* all imagery for illustration purposes only
Lot 712 Albican Street, Jindalee
Offering panoramic views and direct access to 1.5kms of pristine shoreline, Eden Beach makes premium seaside living more affordable. Combining green spaces, essential amenities, and proximity to transport and urban locales, Eden beach offers the charm of a coastal escape with more convenience of a master planned community – all located within a fast-growing corridor that’s rich with current and future infrastructure.
Introducing the Quindalup 170, this clever floorplan features 3 bedrooms, open plan living, study nook and spacious alfresco on a 10.5m frontage; it’s amazing how open this this space feels.
Plus, on those warm summer nights, you have easy access to the alfresco from the main living area, so you can take your party outdoors without hassle. If you do want a secluded space for yourself, the primary bed comes complete with walk-in robe and ensuite and is situated away from the action at the front of the home.
Jindalee
Jindalee is a beautiful beachside suburb, just over 40km north-west of Perth. Offering an unrivalled outdoor lifestyle, the beach is right at your door step, parks and playgrounds scatter the neighborhood and a brand-new beach club is due to open soon.
Making it the perfect place to raise a growing family, relax into retirement or build your first home. With the suburb of Butler right next door, the area is well serviced by shops, cafes, restaurants and pubs, as well as essential services such as schools, Butler Train Station, community and recreational facilities and there’s a Medical Centre close-by. If you are looking for the ideal mix of a relaxed coastal lifestyle with all the convenience of city living, Jindalee is the perfect place to call home.


Floorplan
Features
- Study nook off living area
- Open plan living
- Secluded front primary bedroom
- double-lock garage
We’ll help you find the perfect fit
Chat to us today to make your dream home a reality.
Your choice of elevation
Modern 10.5m
Aurora 10.5m
Terrace 10.5m
Our builder inclusions
When you build with Celebration Homes, you can expect quality workmanship throughout – from the exterior features to interior finishes, to all the market-leading builder inclusions that come as a standard in every home. We ensure your dream home is a little more you. Explore some highlights from our huge range of inclusions below, but keep in mind – there’s lots more too!
Fully painted ceilings, doors, timberwork, eaves & meter box
Choice of external and internal door handles (privacy latch to bathroom and toilets)
Cavity wall insulation included in all cavity walls
Protective corner beading to all trafficable corners
Sliding window doors, flyscreens and breezelock windows in a selection of colours
LED lights to all rooms and ample power points
Neutral wiring throughout
R4.1 insulation (including garage)
Sliding mirrored robe doors
High 30c ceilings throughout home, 27c to garage
25-degree roof pitch as standard
Choice of roof colours
Feature elevation with texture coating
Three external light points included (light fitting not included)
Double lock-up garage including a remote sectional garage door
A complete termite spray for your home
Glass front door with choice of colours
Quarter round gutters, round downpipes to front façade and rectangular to the remainder
Double clay brick construction with a range of bricks available
Two external taps
Stone benchtops with cabinetry
Dishwasher recess to kitchen with cold plumbing and single power point
Pantry with 4 white-lined shelves
900mm stainless steel 5 gas hot plate
900mm stainless steel multi-function under bench oven
White lined kitchen cupboards inclusive of chrome architectural handles
Choice of glass or tiled splashback, in a range of colours.
Soft close drawers and cupboards & ABS edging to all cabinets
Double bowl stainless steel sink with choice of premium mixers
900mm stainless steel canopy rangehood
Range of quality ceramic wall & floor tiles with chrome edging
Toilet rail and towel rail to bathroom, ensuite & WC
Glass semi-frameless pivot screen doors to bathroom and ensuite
Frameless mirrors to bathroom and ensuite
Choice of quality basins to bathroom and ensuite with range of premium mixers
Choice of premium mixers to your shower and bath.
Your choice of premium shower heads.
2-metre-high ceramic tiling to shower recess
Hobless showers to ensuite and bathroom
Heat pump hot water unit
Stone vanity benchtops to bathroom, ensuite and laundry
Fully painted ceilings, doors, timberwork, eaves & meter box
Choice of external and internal door handles (privacy latch to bathroom and toilets)
Cavity wall insulation included in all cavity walls
Protective corner beading to all trafficable corners
Sliding window doors, flyscreens and breezelock windows in a selection of colours
LED lights to all rooms and ample power points
Neutral wiring throughout
R4.1 insulation (including garage)
Sliding mirrored robe doors
High 30c ceilings throughout home, 27c to garage
25-degree roof pitch as standard
Choice of roof colours
Feature elevation with texture coating
Three external light points included (light fitting not included)
Double lock-up garage including a remote sectional garage door
A complete termite spray for your home
Glass front door with choice of colours
Quarter round gutters, round downpipes to front façade and rectangular to the remainder
Double clay brick construction with a range of bricks available
Two external taps
Stone benchtops with cabinetry
Dishwasher recess to kitchen with cold plumbing and single power point
Pantry with 4 white-lined shelves
900mm stainless steel 5 gas hot plate
900mm stainless steel multi-function under bench oven
White lined kitchen cupboards inclusive of chrome architectural handles
Choice of glass or tiled splashback, in a range of colours.
Soft close drawers and cupboards & ABS edging to all cabinets
Double bowl stainless steel sink with choice of premium mixers
900mm stainless steel canopy rangehood
Range of quality ceramic wall & floor tiles with chrome edging
Toilet rail and towel rail to bathroom, ensuite & WC
Glass semi-frameless pivot screen doors to bathroom and ensuite
Frameless mirrors to bathroom and ensuite
Choice of quality basins to bathroom and ensuite with range of premium mixers
Choice of premium mixers to your shower and bath.
Your choice of premium shower heads.
2-metre-high ceramic tiling to shower recess
Hobless showers to ensuite and bathroom
Heat pump hot water unit
Stone vanity benchtops to bathroom, ensuite and laundry
Fully painted ceilings, doors, timberwork, eaves & meter box
Choice of external and internal door handles (privacy latch to bathroom and toilets)
Cavity wall insulation included in all cavity walls
Protective corner beading to all trafficable corners
Sliding window doors, flyscreens and breezelock windows in a selection of colours
LED lights to all rooms and ample power points
Neutral wiring throughout
R4.1 insulation (including garage)
Sliding mirrored robe doors
High 30c ceilings throughout home, 27c to garage
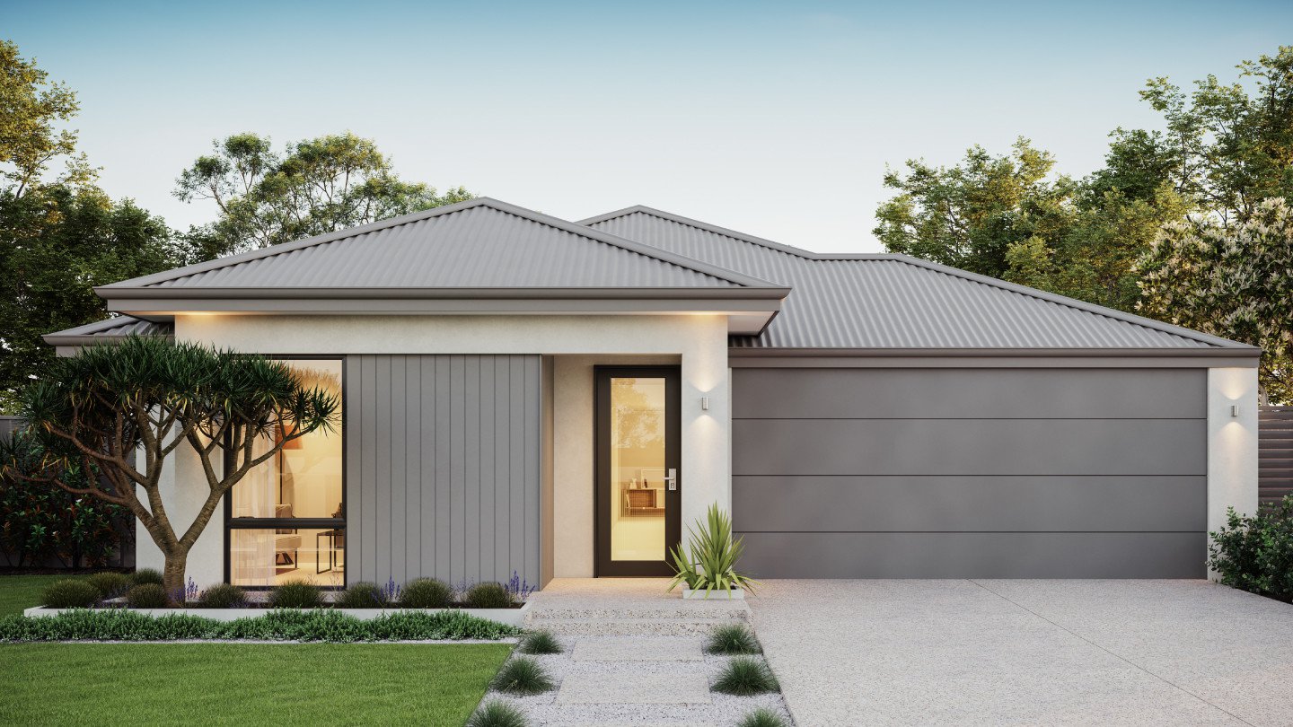
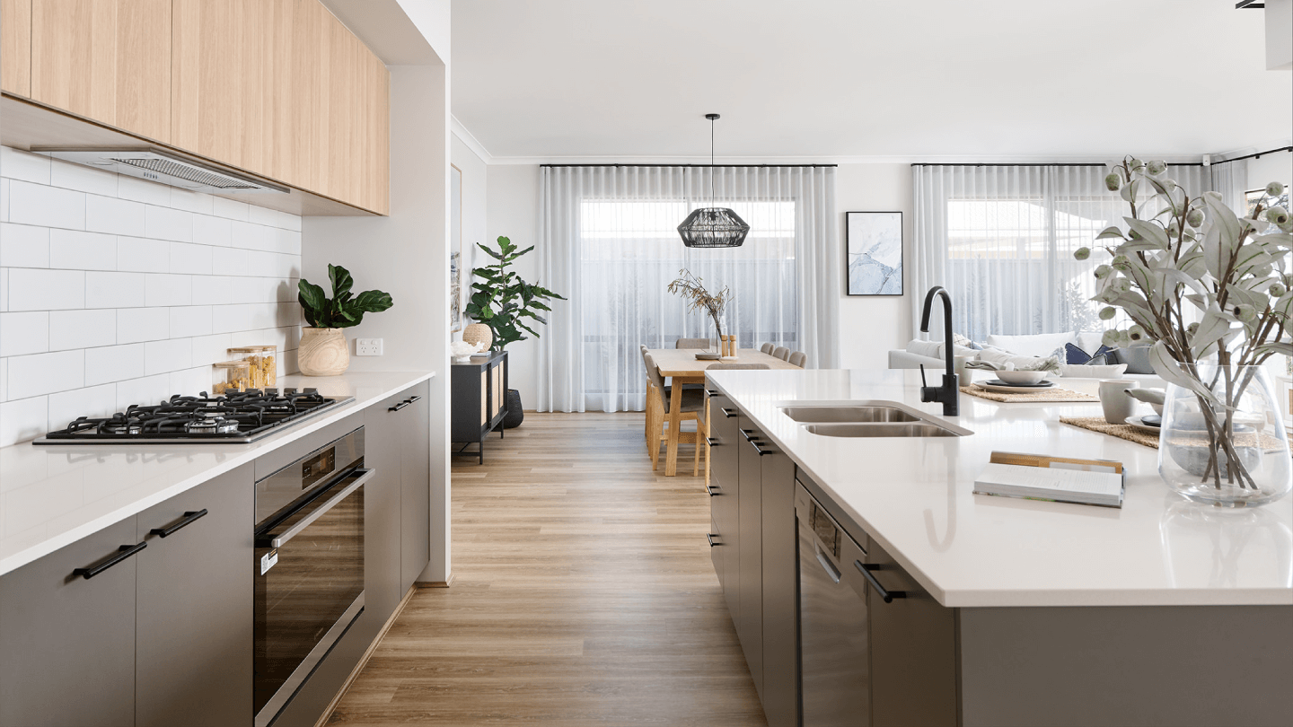
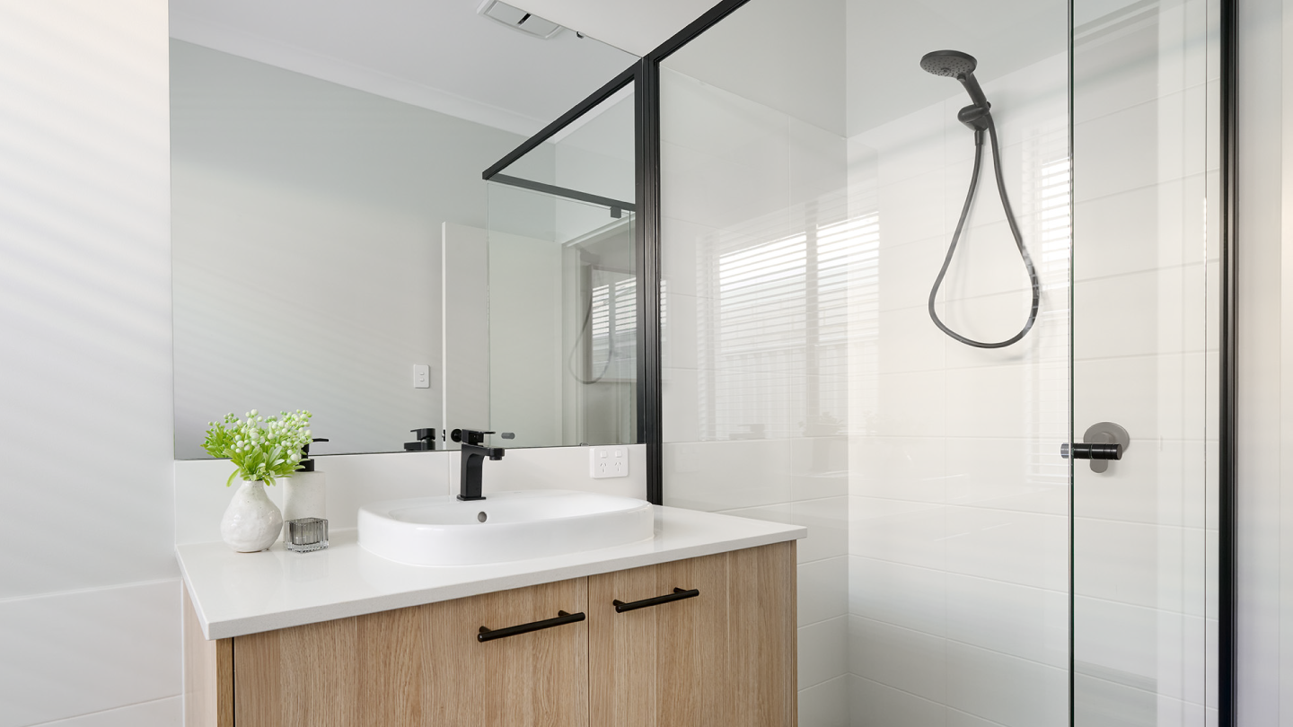
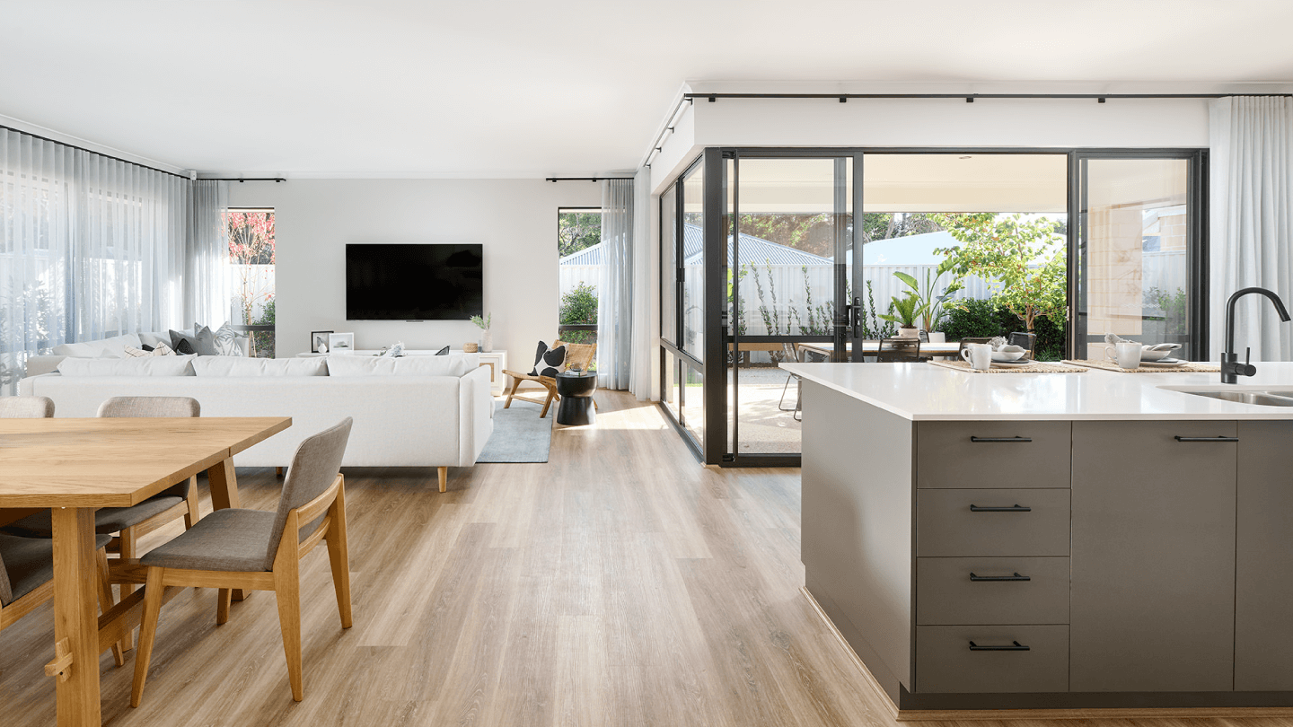
Images used for illustrative purposes only. May depict items not supplied by Celebration Homes. Speak with a New Home Consultant for further information.
similar Home & Land Packages
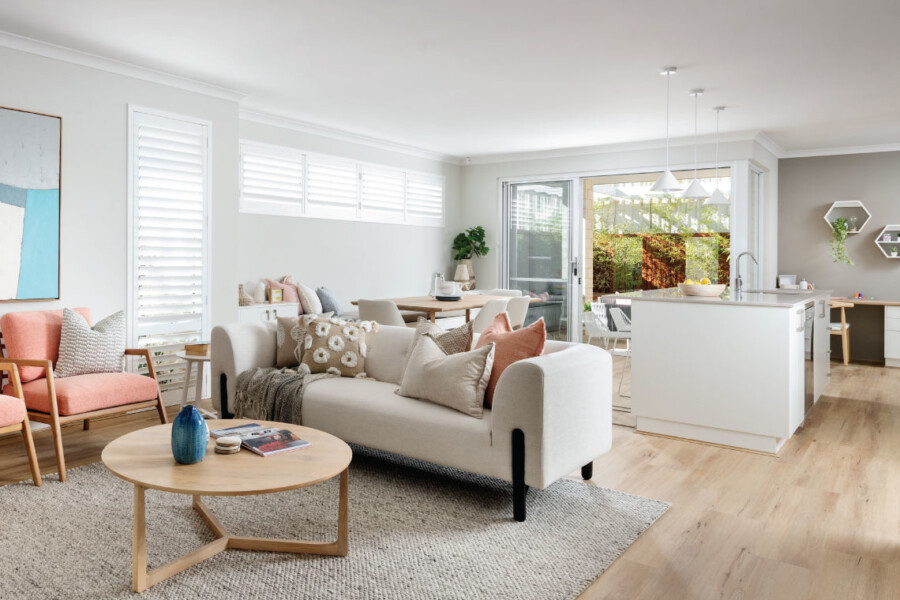
Lot 1659 Destino Loop, Southern River
Denmark 185
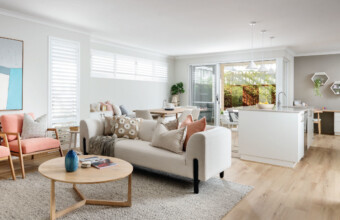
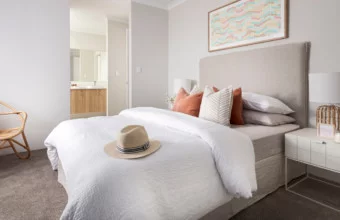
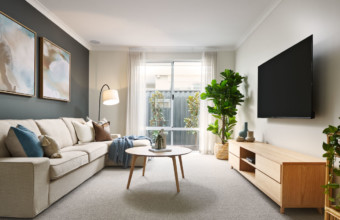
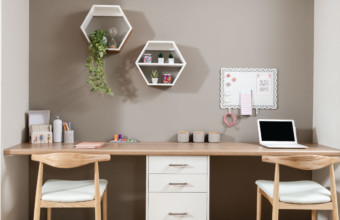
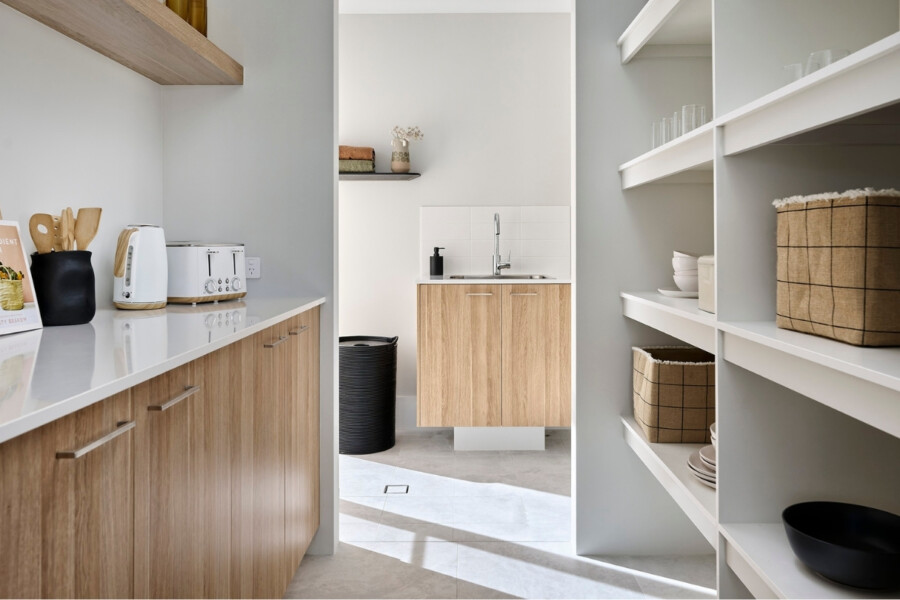
113 Foxgloves Road, Sinagra
Jurien 225
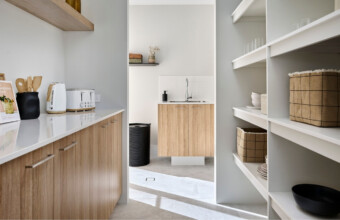
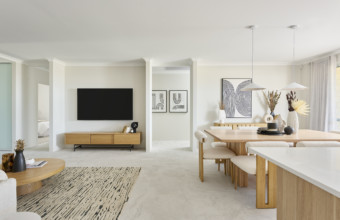
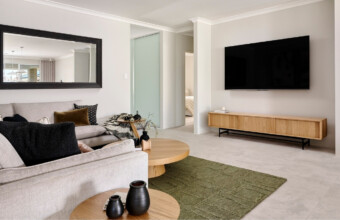
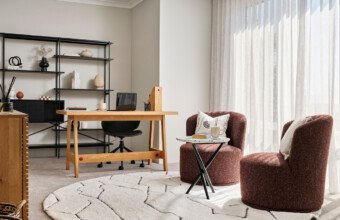
Browse our full range of home & land packages
Explore home & land packages
- © The Copyright of this design is the sole property of Celebration Homes and there is no implied licence for its use for any purpose.
- Celebration Homes is not the owner of the land. Celebration Homes has permission from the owner of the land to advertise the land.
- The land price does not include transfer duty, settlement costs and any other fees or disbursements associated with the settlement of the land.
- Block and building dimensions may vary from the illustration.
- Prices specified may vary and be subject to change once all siteworks plans are completed and the current market value of the land and other relevant costs or upgrades are taken into consideration.
- Siteworks included in the package price are in lieu of any other promotion by Celebration Homes.
- ‘Early access’ period may vary in length, for Estate specific time periods please contact a New Homes Consultant
- Available on advertised Home & Land Packages in Parcel Property estates only, subject to land availability whilst stocks last
- Celebration Homes and the owner of the land reserve the right to alter the home, land and siteworks prices.
- The information and pricing are correct at time of publication.
- The elevation and imagery are for illustrative purposes only
- The illustrations will depict features not included as standard features for this building or not supplied by Celebration Homes including but not limited to elevation features, landscaping, planter boxes, turf, letterbox, outdoor areas, retaining walls, gates, fences, paving, feature lighting, overhead cupboards, painting, furniture, appliances, flooring, blinds and/or sheers.
- At the time of printing/publishing 20/03/2025 the price was correct, and the land was still available for sale.
- Celebration Homes BC 5409.




