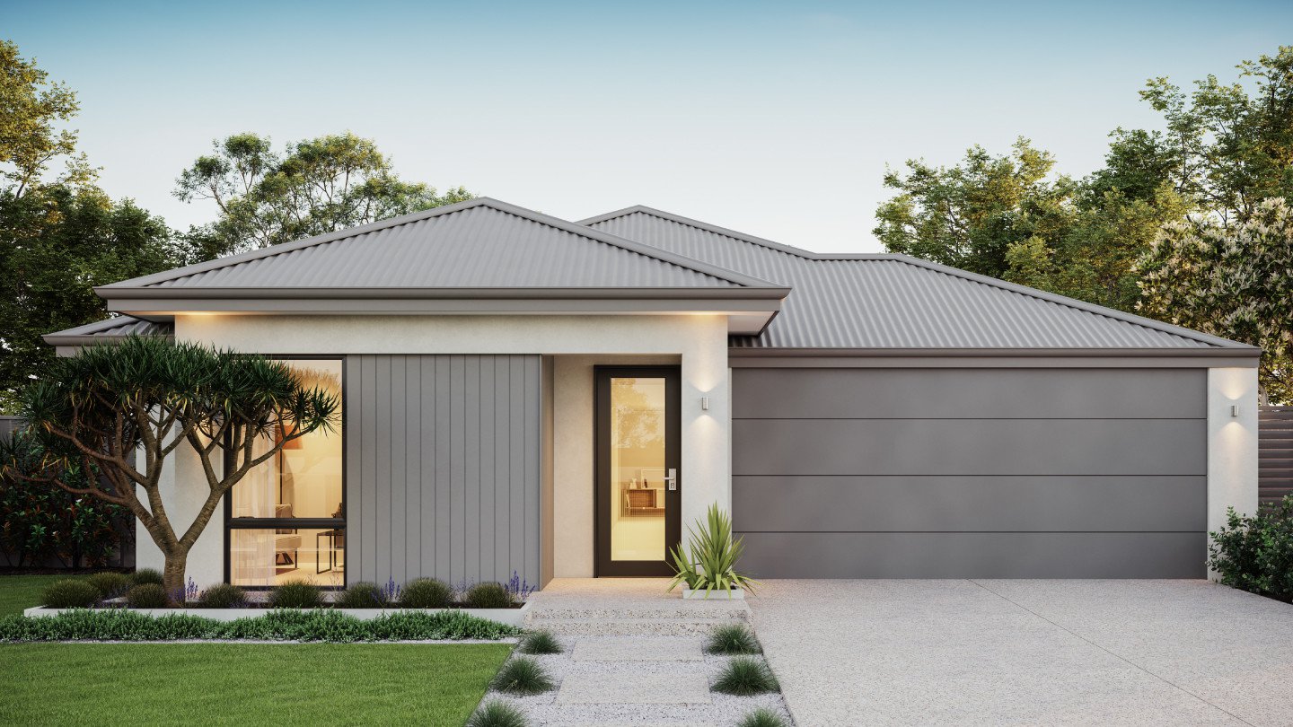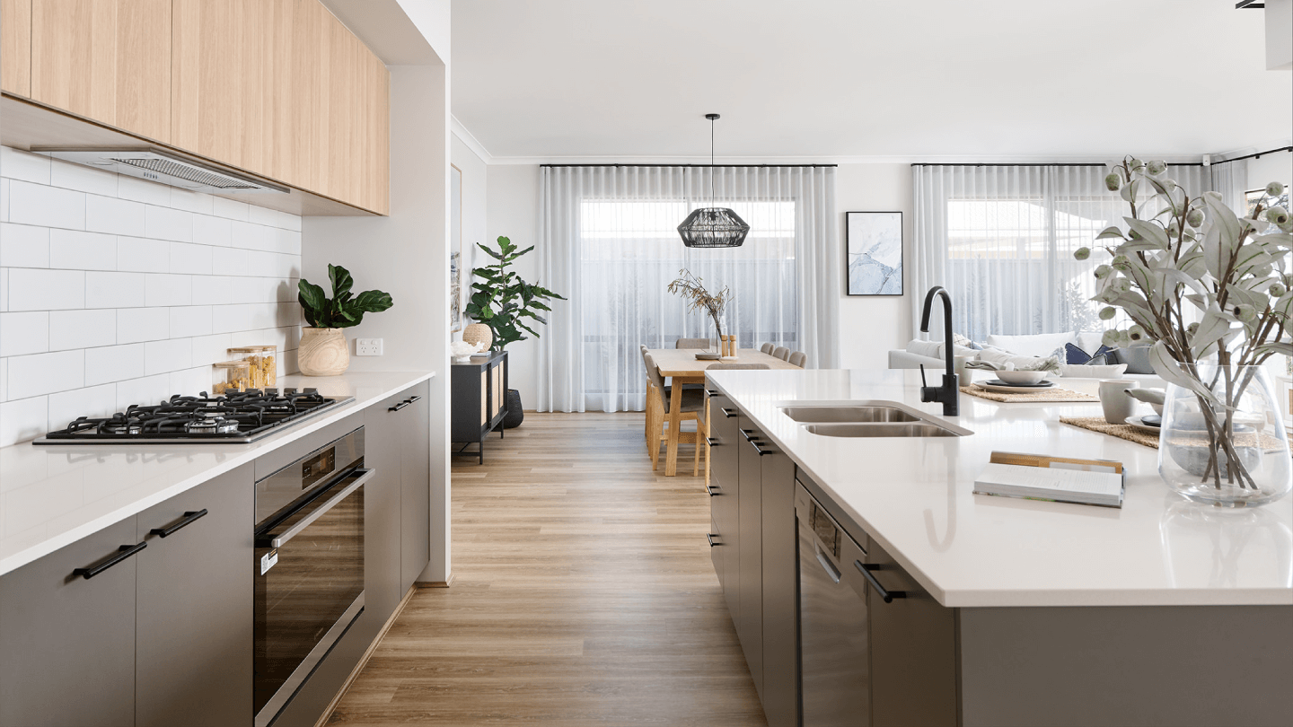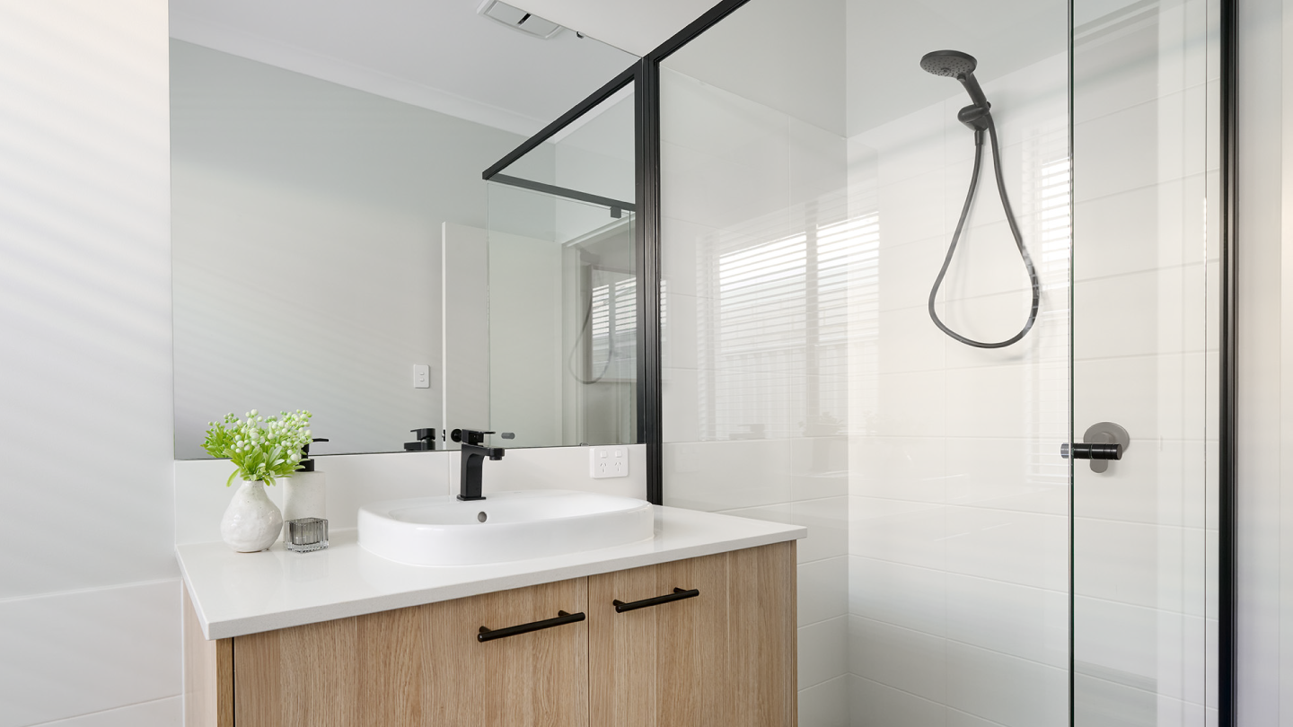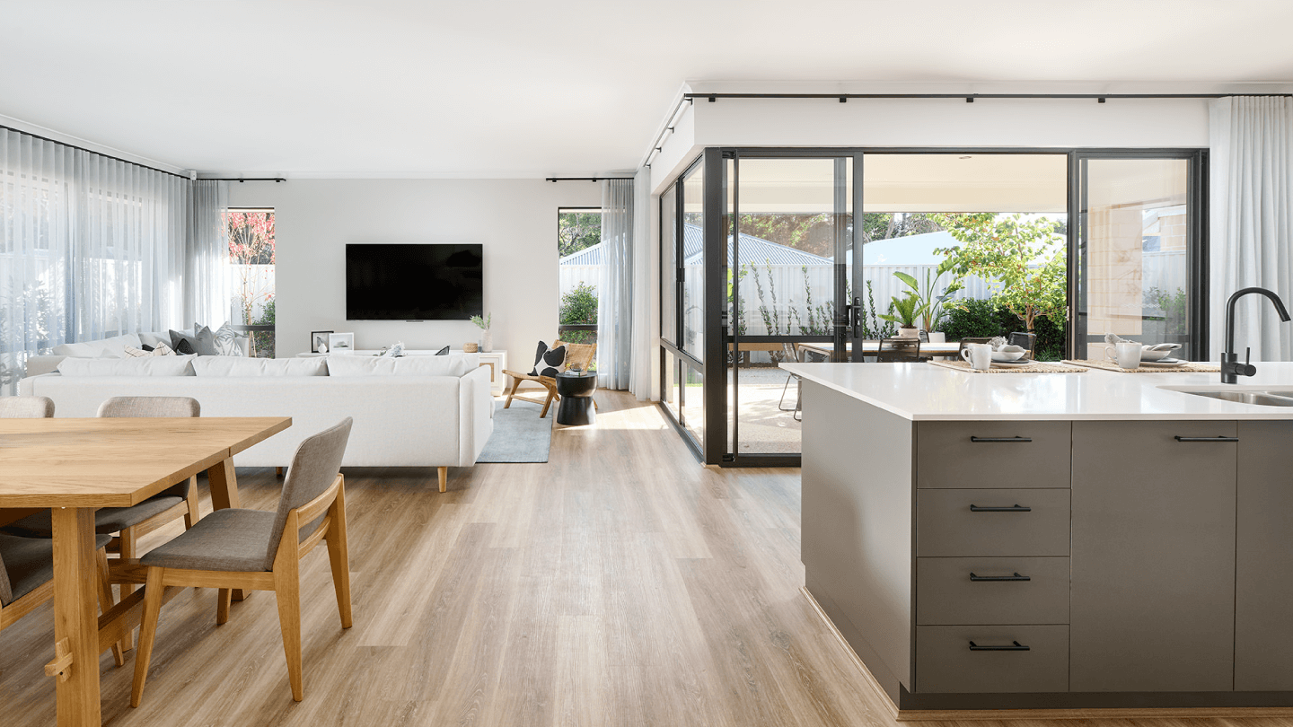* all imagery for illustration purposes only
Lot 5087 Strinesdale Boulevard, Aveley
$531,850
The thriving community of Vale Estate is just 26km from Perth CBD, in the picturesque Swan Valley. You could live surrounded by lakes, parks, and leafy streets, with everything you need right at your doorstep. Shops and cafes are close by and the kids will love being surrounded by playgrounds and plenty of inclusive activities. Plus every day essentials like schools and transport are all within easy reach.
Welcome to the ultimate 205. This design gives you plenty of bang for your buck and fits perfectly onto those smaller 12.5m frontage lots. With the master bedroom located at the front of the home, it creates just the right amount of distance between you and the little ones. There is a spacious walk-in robe that is next to the ensuite. The home cinema is also located at the front of the home and is the perfect place for family movie nights, or to support your favourite team during footy season.
Moving down the corridor from the cinema room is the open plan living area. The living area features the family area, dining and looks onto the kitchen. The kitchen is a highlight for the home cooks. With a pantry to the left of the home, there is ample storage available. The e-nook is also located next to the kitchen, perfect for those quick email checks before work or dinner. The additional 3 double bedrooms are located towards the rear of the home. All minor bedrooms feature a built in wardrobe with sliding mirror. The rear of the home also features an undercover alfresco that was built with entertaining in mind.
This package also includes front landscaping & fencing at no extra cost.
Enquire Today
Lot 5087 Strinesdale Boulevard, Aveley
Floorplan & Specifications
Our builder inclusions
When you build with Celebration Homes, you can expect quality workmanship throughout – from the exterior features to interior finishes, to all the market-leading builder inclusions that come as a standard in every home. We ensure your dream home is a little more you. Explore some highlights from our huge range of inclusions below, but keep in mind – there’s lots more too!
Images used for illustrative purposes only. May depict items not supplied by Celebration Homes. Speak with a New Home Consultant for further information.
Disclaimer:
© The Copyright of this design is the sole property of Celebration Homes and there is no implied licence for its use for any purpose. Celebration Homes is not the owner of the land. Celebration Homes has permission from the owner of the land to advertise the land. The land price does not include transfer duty, settlement costs and any other fees or disbursements associated with the settlement of the land. Block and building dimensions may vary from the illustration. Prices specified may vary and be subject to change once all site works plans are completed and the current market value of the land and other relevant costs are taken into consideration and Celebration Homes and the owner of the land reserve the right to alter the home, land and site work prices. The information and pricing are correct at time of publication. The elevation and imagery are for illustrative purposes only and the elevation is not included in the price of the building (unless specified). The illustrations will depict features not included as standard features for this building or not supplied by Celebration Homes including but not limited to elevation features, landscaping features such as planter boxes, turf, letterbox, outdoor areas, retaining walls, water features, pergolas, screens, gates, fences, paving, decking, feature lighting, BBQs and outdoor kitchens. At the time of printing/publishing 30/07/2021 the price was correct, and the land was still available for sale. Celebration Homes BC 5409.



