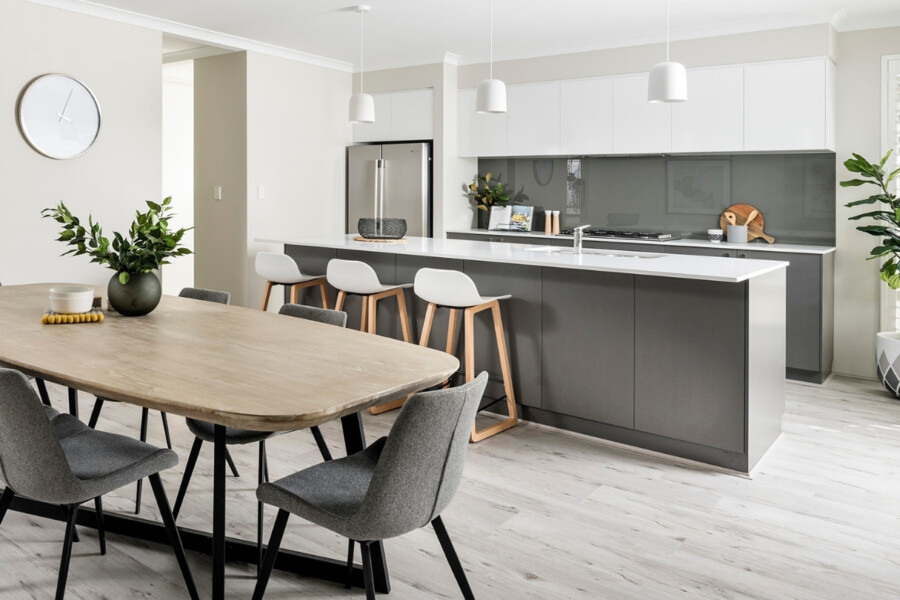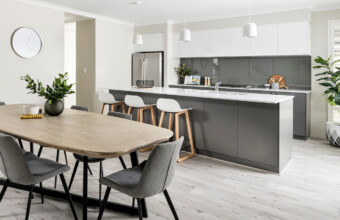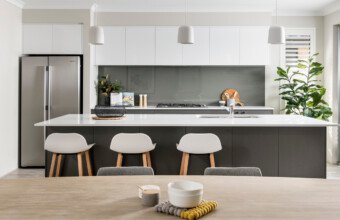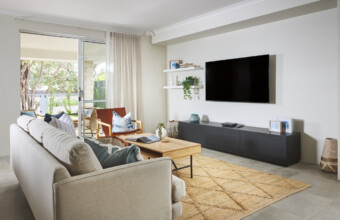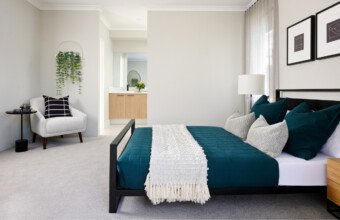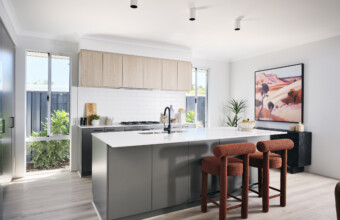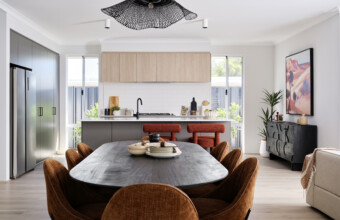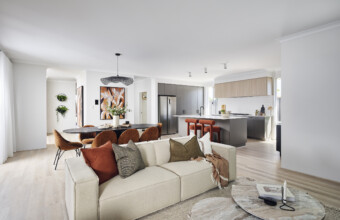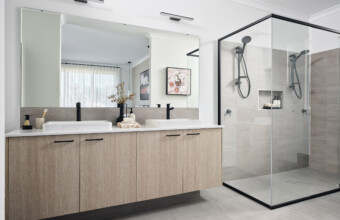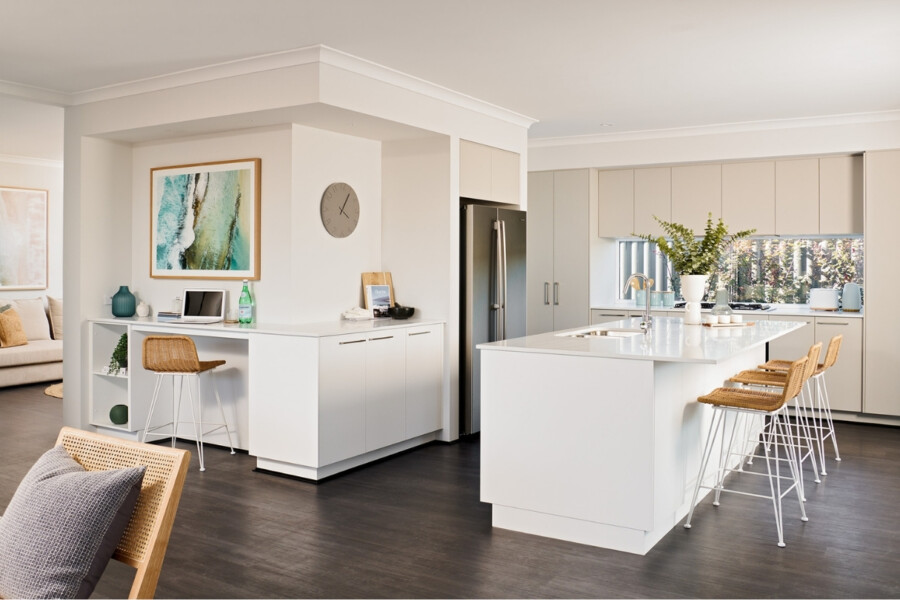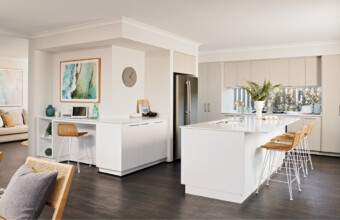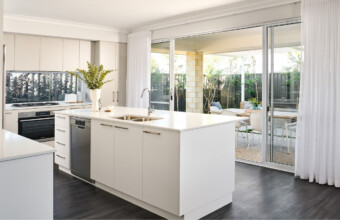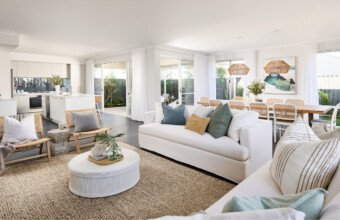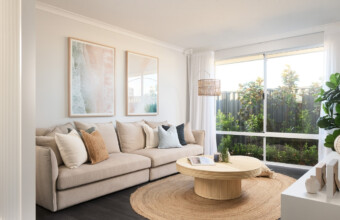* all imagery for illustration purposes only
Lot 3404 Fortis Road, Clarkson
Featuring ocean views, bushland walks and landscaped walks, all only minutes from shops, schools, trains and medical facilities, Catalina lets you live a well-connected, coastal lifestyle with amenities you desire already nearby. 20% of the estate set aside as public open space, including landscaped parks, playgrounds and picnic areas, sports fields and protected habitat for local birds, plants and animals.
An easy 35 minute train ride will get you to the city and a short walk will get you to the beach, at Catalina you really do have the best of both worlds.
The Jurien 225 is the smallest home in our Jurien Series, but still packs a punch!
The rear living area boasts a remarkable design connected with a large alfresco for outdoor entertaining all year round (complete with scullery, so you can hide the mess!) Unwind in the secluded front theatre, ideal for a movie night away from the high traffic spaces or or escape to the primary bedroom, featuring a double walk-in robe and ensuite.
Clarkson
Clarkson is a well-established suburb, located approximately 30 minutes’ north of Perth’s CBD. Offering a relaxed coastal lifestyle in a well-connected suburban environment, Clarkson is the perfect place to raise a growing family, build your first home or downsize into retirement. With easy access to the Mitchell Freeway, the Clarkson train station close by and the bustling Mindarie Marina only minutes away, every day will feel like a holiday!
This beautiful suburb is scattered with parks and playgrounds, and is well serviced by Ocean Keys Shopping Centre, as well as a range of schooling, recreational and medical amenities making it the perfect place to watch your family grow. And with Joondalup town centre only 10 minutes away, Clarkson really is the ideal mix of lifestyle and location.


Floorplan
Your floorplan
We’ll help you find the perfect fit
Chat to us today to make your dream home a reality.
Choose your elevation
Our builder inclusions
When you build with Celebration Homes, you can expect quality workmanship throughout – from the exterior features to interior finishes, to all the market-leading builder inclusions that come as a standard in every home. We ensure your dream home is a little more you. Explore some highlights from our huge range of inclusions below, but keep in mind – there’s lots more too!
Fully painted ceilings, doors, timberwork, eaves & meter box
Choice of external and internal door handles (privacy latch to bathroom and toilets)
Cavity wall insulation included in all cavity walls
Protective corner beading to all trafficable corners
Sliding window doors, flyscreens and breezelock windows in a selection of colours
LED lights to all rooms and ample power points
Neutral wiring throughout
R4.1 insulation (including garage)
Sliding mirrored robe doors
High 30c ceilings throughout home, 27c to garage
25-degree roof pitch as standard
Choice of roof colours
Feature elevation with texture coating
Three external light points included (light fitting not included)
Double lock-up garage including a remote sectional garage door
A complete termite spray for your home
Glass front door with choice of colours
Quarter round gutters, round downpipes to front façade and rectangular to the remainder
Double clay brick construction with a range of bricks available
Two external taps
Stone benchtops with cabinetry
Dishwasher recess to kitchen with cold plumbing and single power point
Pantry with 4 white-lined shelves
900mm stainless steel 5 gas hot plate
900mm stainless steel multi-function under bench oven
White lined kitchen cupboards inclusive of chrome architectural handles
Choice of glass or tiled splashback, in a range of colours.
Soft close drawers and cupboards & ABS edging to all cabinets
Double bowl stainless steel sink with choice of premium mixers
900mm stainless steel canopy rangehood
Range of quality ceramic wall & floor tiles with chrome edging
Toilet rail and towel rail to bathroom, ensuite & WC
Glass semi-frameless pivot screen doors to bathroom and ensuite
Frameless mirrors to bathroom and ensuite
Choice of quality basins to bathroom and ensuite with range of premium mixers
Choice of premium mixers to your shower and bath.
Your choice of premium shower heads.
2-metre-high ceramic tiling to shower recess
Hobless showers to ensuite and bathroom
Heat pump hot water unit
Stone vanity benchtops to bathroom, ensuite and laundry
Fully painted ceilings, doors, timberwork, eaves & meter box
Choice of external and internal door handles (privacy latch to bathroom and toilets)
Cavity wall insulation included in all cavity walls
Protective corner beading to all trafficable corners
Sliding window doors, flyscreens and breezelock windows in a selection of colours
LED lights to all rooms and ample power points
Neutral wiring throughout
R4.1 insulation (including garage)
Sliding mirrored robe doors
High 30c ceilings throughout home, 27c to garage
25-degree roof pitch as standard
Choice of roof colours
Feature elevation with texture coating
Three external light points included (light fitting not included)
Double lock-up garage including a remote sectional garage door
A complete termite spray for your home
Glass front door with choice of colours
Quarter round gutters, round downpipes to front façade and rectangular to the remainder
Double clay brick construction with a range of bricks available
Two external taps
Stone benchtops with cabinetry
Dishwasher recess to kitchen with cold plumbing and single power point
Pantry with 4 white-lined shelves
900mm stainless steel 5 gas hot plate
900mm stainless steel multi-function under bench oven
White lined kitchen cupboards inclusive of chrome architectural handles
Choice of glass or tiled splashback, in a range of colours.
Soft close drawers and cupboards & ABS edging to all cabinets
Double bowl stainless steel sink with choice of premium mixers
900mm stainless steel canopy rangehood
Range of quality ceramic wall & floor tiles with chrome edging
Toilet rail and towel rail to bathroom, ensuite & WC
Glass semi-frameless pivot screen doors to bathroom and ensuite
Frameless mirrors to bathroom and ensuite
Choice of quality basins to bathroom and ensuite with range of premium mixers
Choice of premium mixers to your shower and bath.
Your choice of premium shower heads.
2-metre-high ceramic tiling to shower recess
Hobless showers to ensuite and bathroom
Heat pump hot water unit
Stone vanity benchtops to bathroom, ensuite and laundry
Fully painted ceilings, doors, timberwork, eaves & meter box
Choice of external and internal door handles (privacy latch to bathroom and toilets)
Cavity wall insulation included in all cavity walls
Protective corner beading to all trafficable corners
Sliding window doors, flyscreens and breezelock windows in a selection of colours
LED lights to all rooms and ample power points
Neutral wiring throughout
R4.1 insulation (including garage)
Sliding mirrored robe doors
High 30c ceilings throughout home, 27c to garage
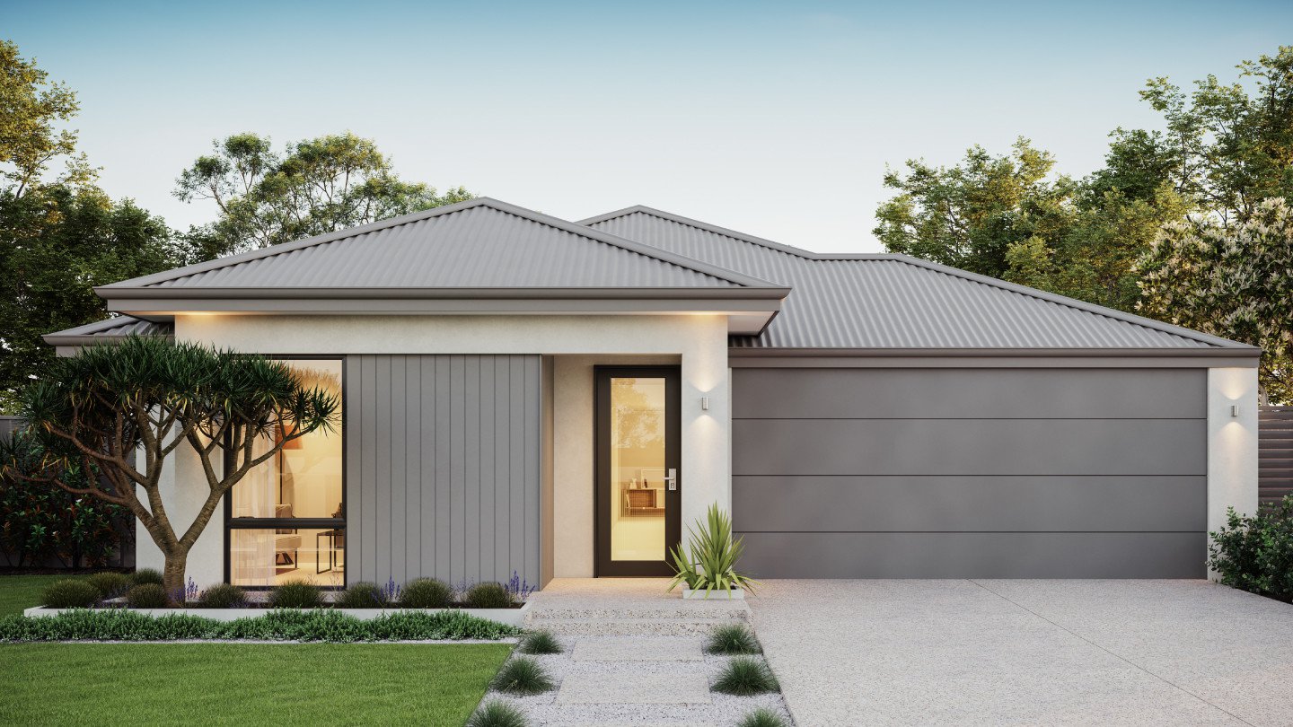
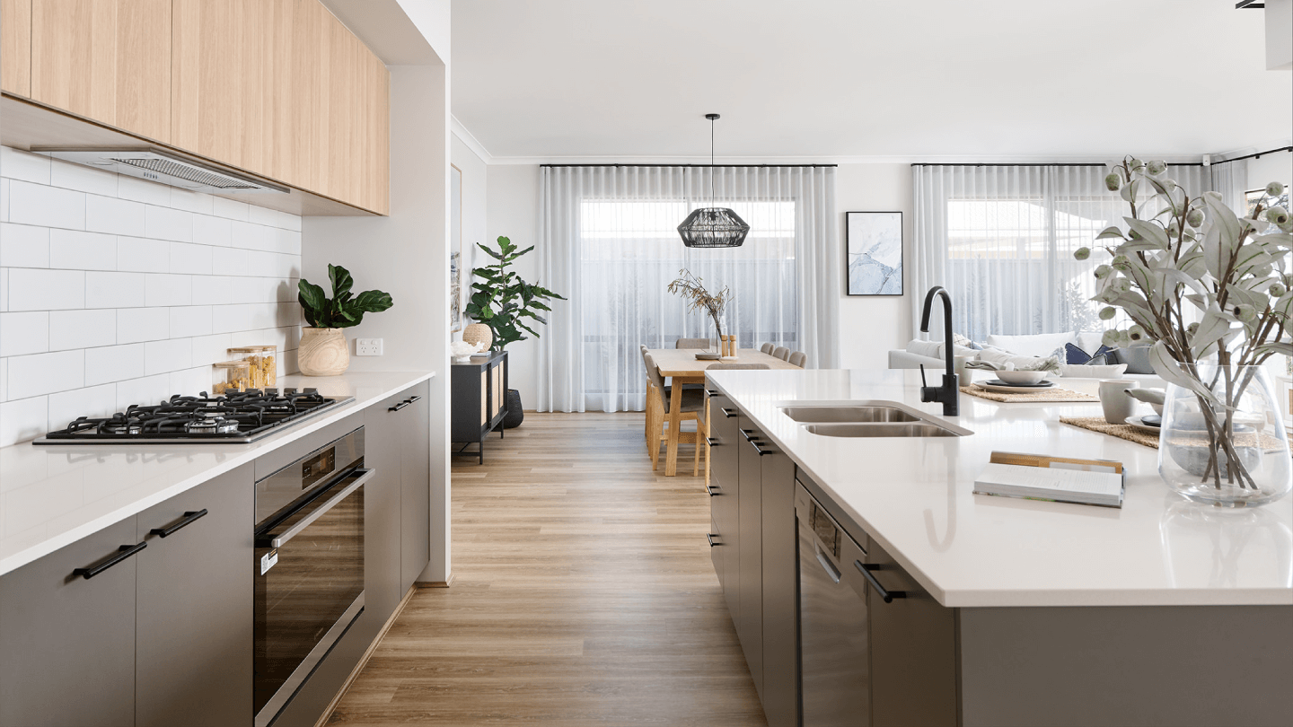
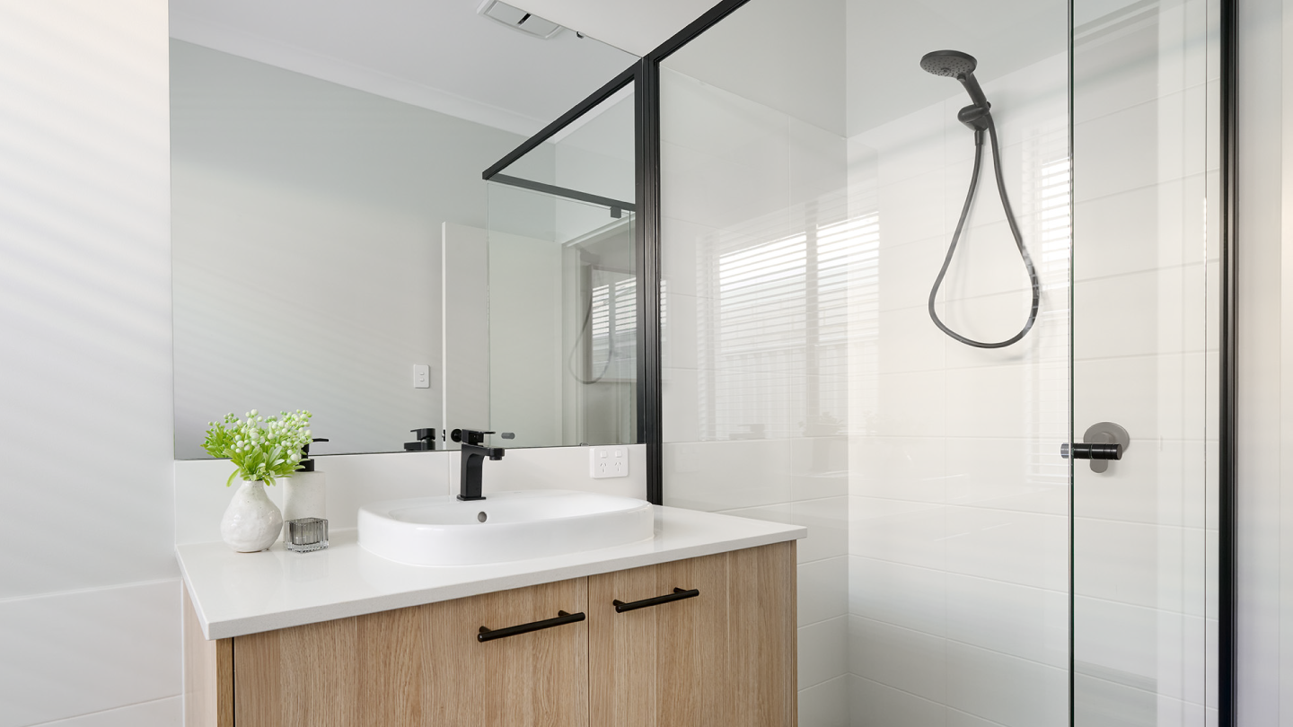
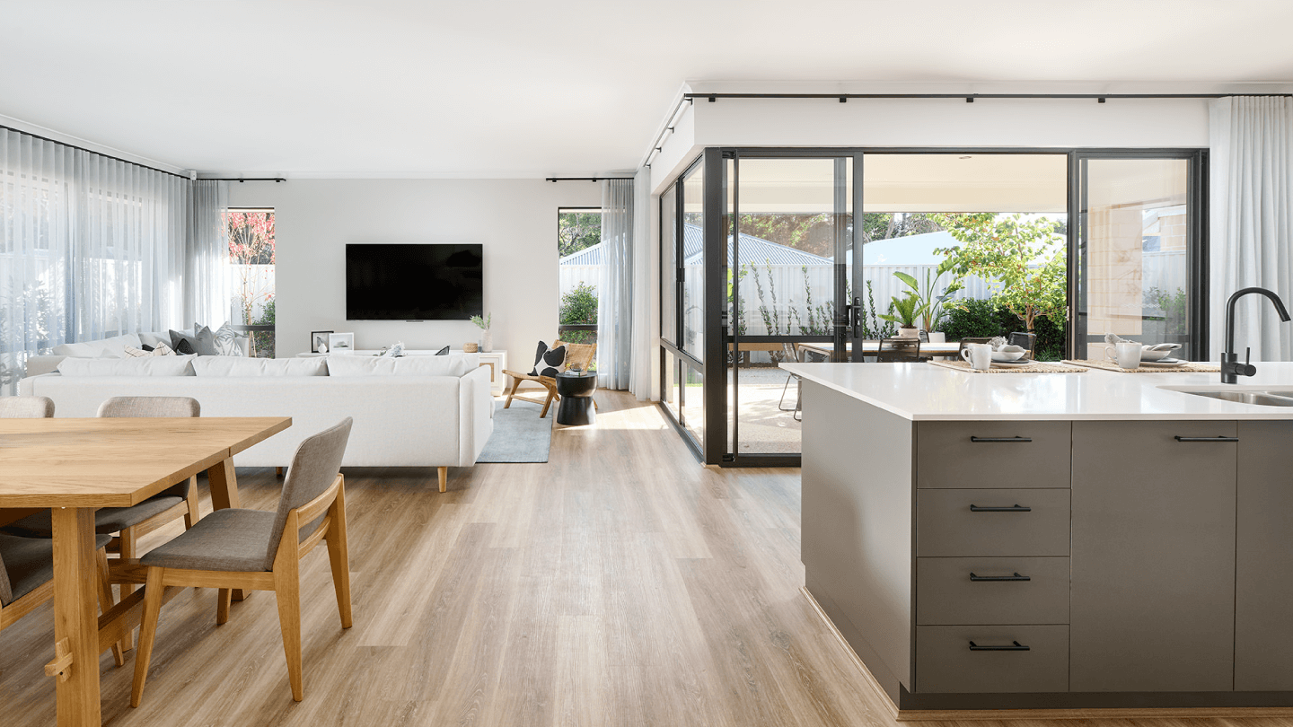
Images used for illustrative purposes only. May depict items not supplied by Celebration Homes. Speak with a New Home Consultant for further information.
similar Home & Land Packages
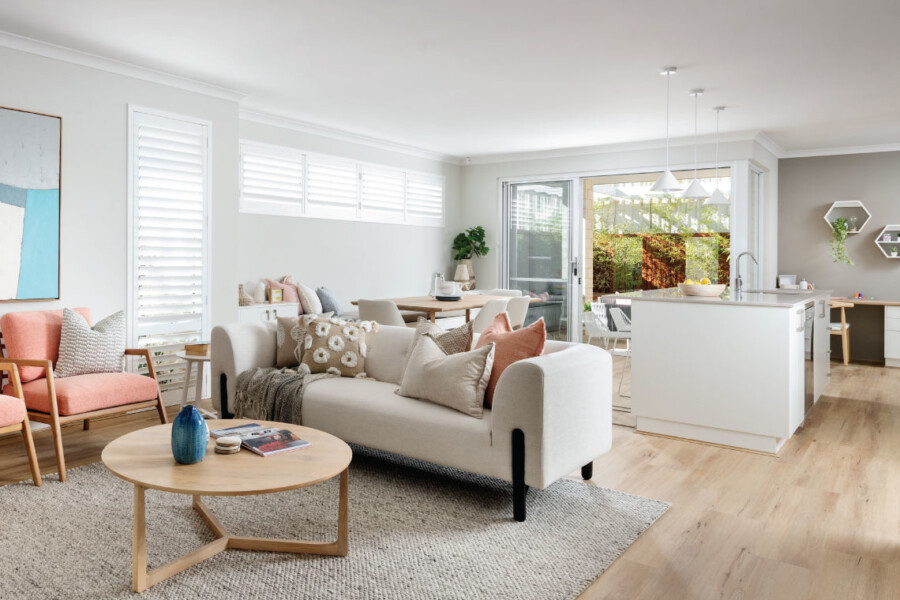
339 verdure Way, Treeby
Denmark 185
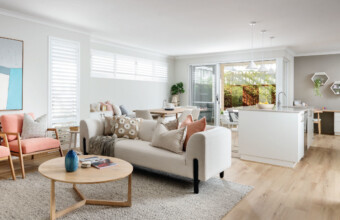
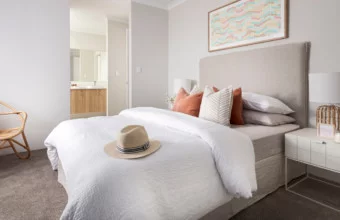
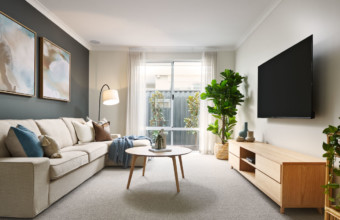
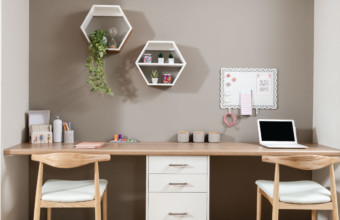
Browse our full range of home & land packages
Explore home & land packages
- © The Copyright of this design is the sole property of Celebration Homes and there is no implied licence for its use for any purpose.
- Celebration Homes is not the owner of the land. Celebration Homes has permission from the owner of the land to advertise the land.
- The land price does not include transfer duty, settlement costs and any other fees or disbursements associated with the settlement of the land.
- Block and building dimensions may vary from the illustration.
- Prices specified may vary and be subject to change once all siteworks plans are completed and the current market value of the land and other relevant costs or upgrades are taken into consideration.
- Siteworks included in the package price are in lieu of any other promotion by Celebration Homes.
- ‘Early access’ period may vary in length, for Estate specific time periods please contact a New Homes Consultant
- Available on advertised Home & Land Packages in Parcel Property estates only, subject to land availability whilst stocks last
- Celebration Homes and the owner of the land reserve the right to alter the home, land and siteworks prices.
- The information and pricing are correct at time of publication.
- The elevation and imagery are for illustrative purposes only
- The illustrations will depict features not included as standard features for this building or not supplied by Celebration Homes including but not limited to elevation features, landscaping, planter boxes, turf, letterbox, outdoor areas, retaining walls, gates, fences, paving, feature lighting, overhead cupboards, painting, furniture, appliances, flooring, blinds and/or sheers.
- At the time of printing/publishing 20/03/2025 the price was correct, and the land was still available for sale.
- Celebration Homes BC 5409.
