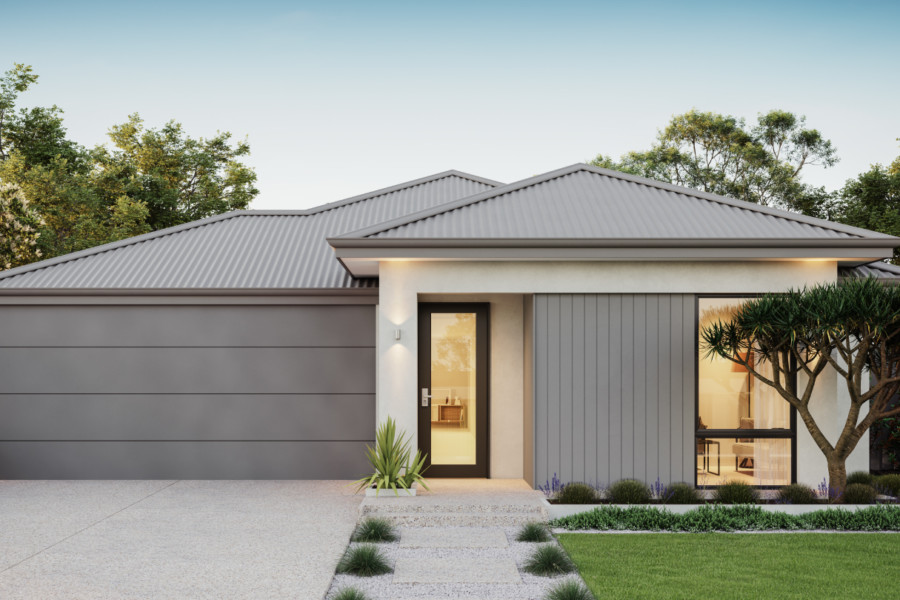* all imagery for illustration purposes only
Lot 247 Meares Avenue, Kwinana
From $679,050
From $679,050
Cassia is an exciting new community in Kwinana, Western Australia’s second fastest growing area. Already an integral part of the community, Cassia is situated amongst schools, parks and public transport. Not to mention it is just minutes from both the beach and the town centre, so you’re connected to all the essentials you need and all the fun you want. With an excellent public transport network, including a local train station and bus interchange, and easy access to the Kwinana Freeway, living in Cassia means you’re always well connected. It does not matter if you’re heading north or south, Kwinana has a variety of transport options to get you to your destination.
The holiday 205 design has halls decked with value and fits perfectly onto a 12.5m frontage lot. With the master bedroom located at the front of the home, it creates just the right amount of distance between you and the little ones, and there is a spacious walk-in robe, perfect for hiding presents.
The home cinema is also located at the front of the home and is the perfect place for family movie nights, or to support your favourite team during footy season. Moving down the corridor from the cinema room is the open plan living area. The living area features the family area, dining and looks onto the kitchen. The kitchen is a highlight for the home cooks, perfect for whipping up a festive feast.
Lastly, the additional 3 double bedrooms are located towards the rear of the home, so there’s no chance of sneaking a peek of Santa.
Enquire Today
Kwinana
Located just 35 minutes from the Perth CBD, Kwinana is a city full of opportunity, surrounded by natural beauty. This growing area has a range of established amenities readily available including Kwinana Market Place, a variety of public and private schools, medical and recreational facilities, as well as local employment opportunities making it the perfect choice for first home buyers, growing families or retirees.
Conveniently located just off the freeway, Kwinana offers excellent access to the Perth CBD and the Forest Highway leading down south. The area is also well serviced by a range of public transport options including the Kwinana train station and established bus routes. So if you are looking for a place to build your new home that offers convenience and opportunity, in a relaxed and naturally beautiful environment, look no further than Kwinana.
Lot 247 Meares Avenue, Kwinana
Floorplan & Specifications
choose your design option
elevations available with the Lot 247 Meares Avenue, Kwinana Holiday 205
Our builder inclusions
When you build with Celebration Homes, you can expect quality workmanship throughout – from the exterior features to interior finishes, to all the market-leading builder inclusions that come as a standard in every home. We ensure your dream home is a little more you. Explore some highlights from our huge range of inclusions below, but keep in mind – there’s lots more too!
Images used for illustrative purposes only. May depict items not supplied by Celebration Homes. Speak with a New Home Consultant for further information.
25-degree roof pitch as standard
Choice of COLORBOND® roof colours
Dulux ActraTex coating to rendered front elevation
Three external light points included (light fitting not included)
Double lock-up garage including a remote sectional garage door
A complete termite treatment for your home
Choice of Jason Windows Sentry glass front door or feature front door
COLORBOND® quarter round gutters, rectangular down pipes and fascia
The strength and reliability of double clay brick construction
Two external taps
Kitchen Inclusions
Caesarstone® benchtops with cabinetry
Dishwasher recess to kitchen
Pantry with 4 white lined shelves
900mm stainless steel 5 burner hot plate
900mm stainless steel multi-function under bench oven
Lined kitchen cupboards inclusive of brushed chrome architectural handles with Polytec cupboard fronts
Choice of glass or tiled splashback, in a range of colours.
Soft close drawers and cupboards & ABS edging to all cabinets
Double bowl stainless steel sink with choice of premium mixers by Reece
900mm stainless steel canopy rangehood
Bathroom Inclusions
Range of quality ceramic wall & floor tiles with chrome edging
Towel rail to bathroom & ensuite
Glass semi-frameless pivot screen doors to bathroom and ensuite
Frameless mirrors to bathroom and ensuite
Polytec cupboards to bathroom and ensuite vanity
Choice of quality basins to bathroom and ensuite with range of premium Reece mixers
Choice of premium mixers to your shower and bath.
Your choice of premium shower heads.
2-metre-high ceramic tiling to shower recess
Hobless showers to ensuite and bathroom
Continuous flow hot water system
Caesarstone® vanity tops to bathroom, ensuite and laundry
Further Inclusions
Fully painted ceilings, doors, timberwork & eaves
Choice of quality Gainsborough internal & external door handles
Cavity insulation included to all cavity walls
Protective corner beading to all trafficable corners
Quality Jason Windows Boltlock sliding doors, flyscreens and Breezelock windows in a selection of colours.
Ample light and double power points
Neutral wiring throughout
20 x LED lights (excl Ultimate series)
R4.1 insulation
Sliding mirrored robes
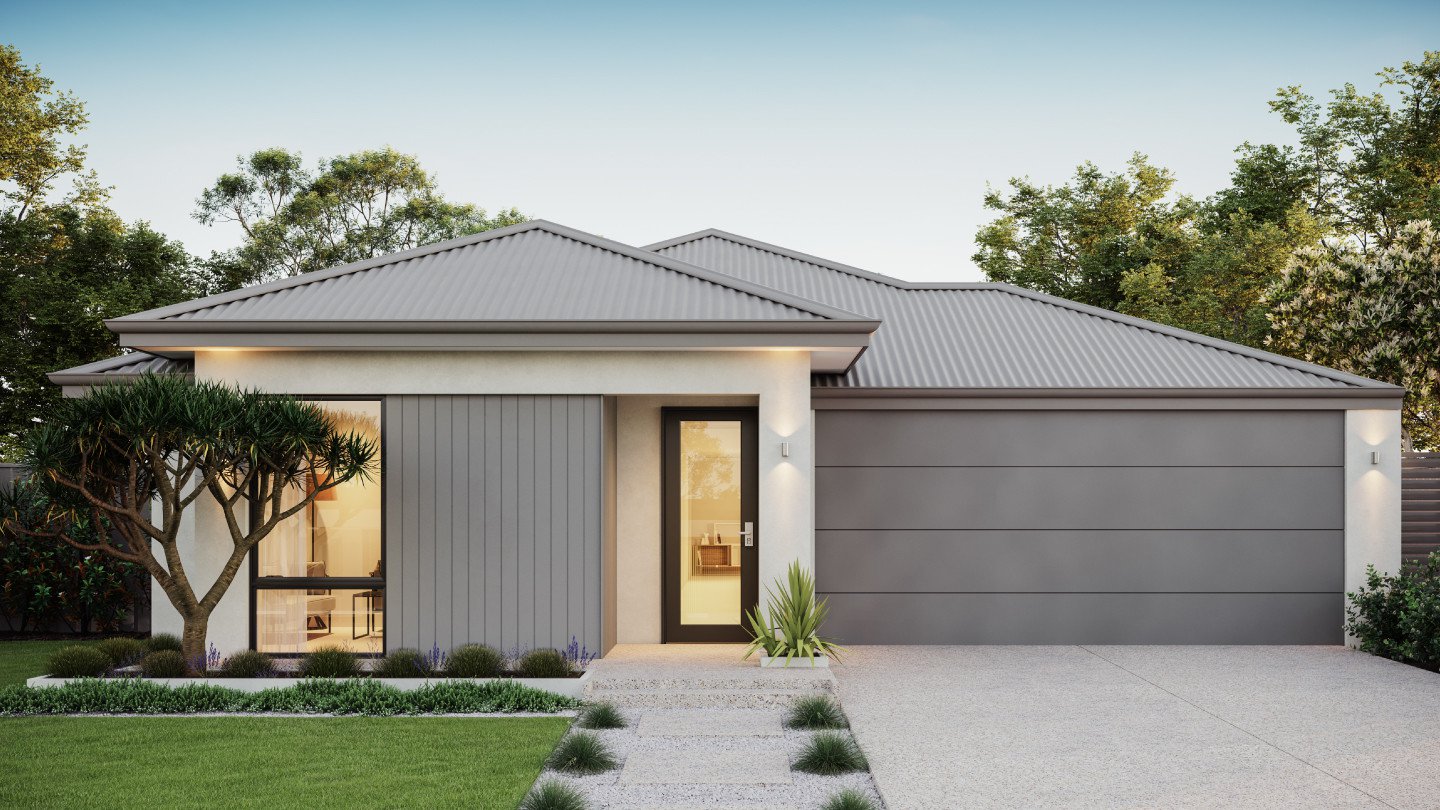
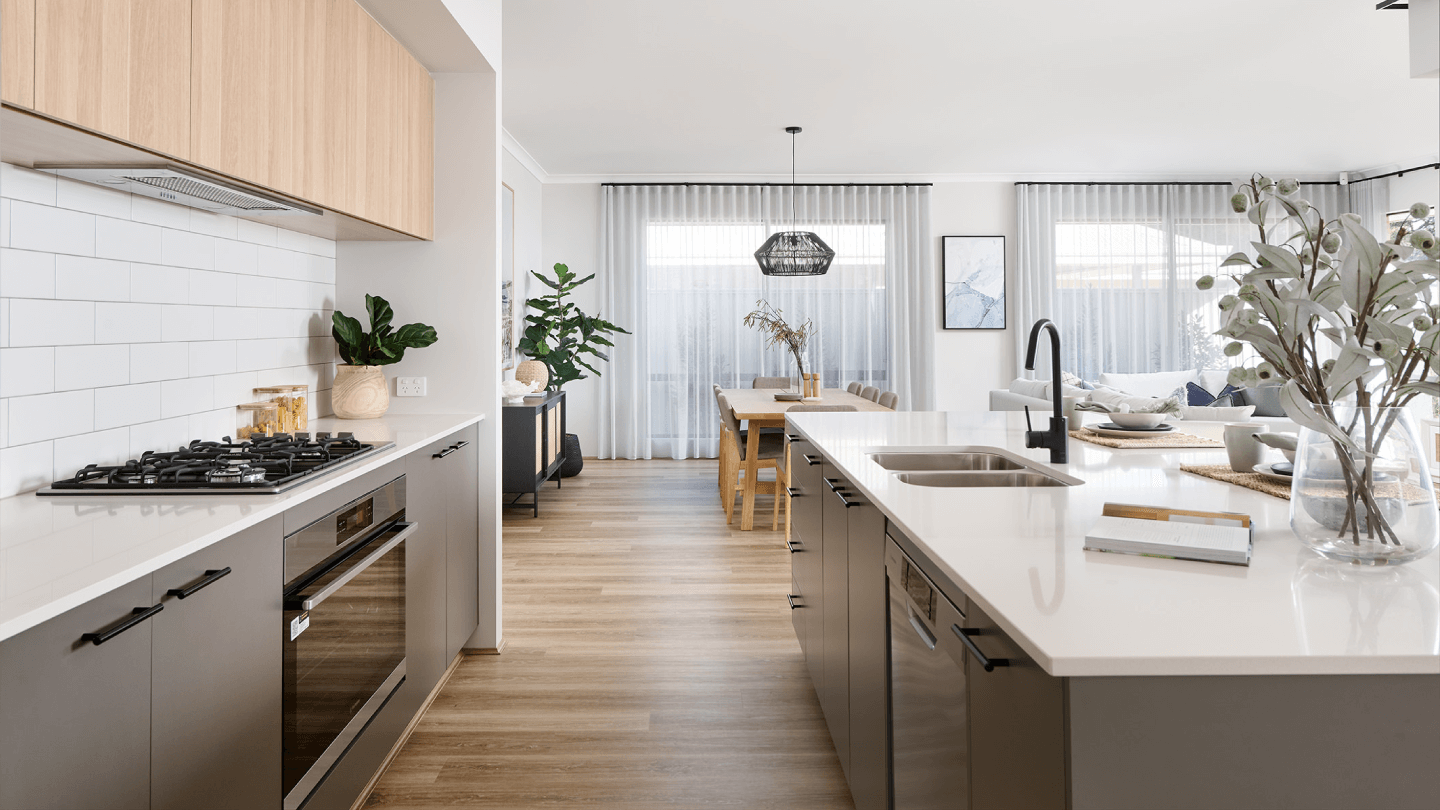
Kitchen Inclusions
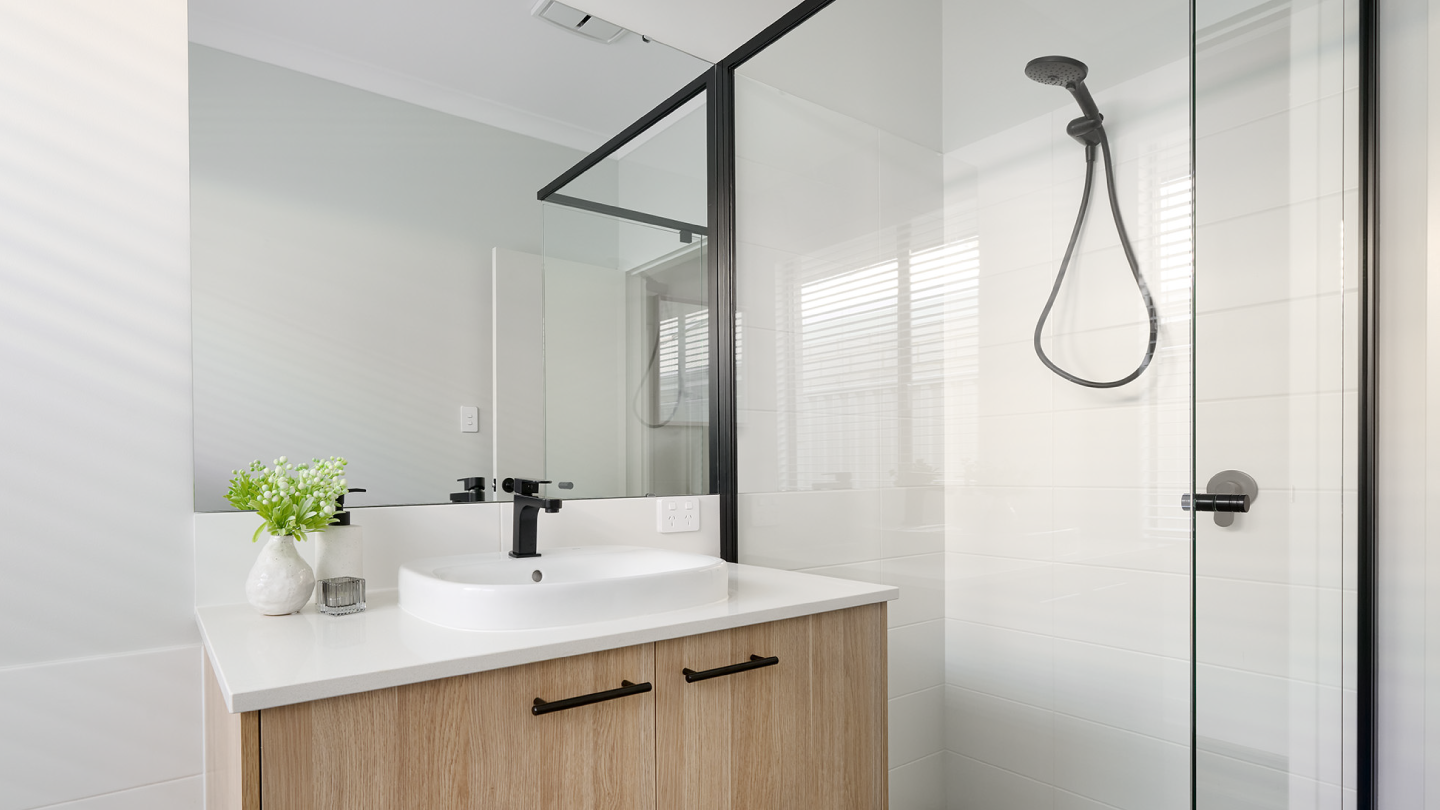
Bathroom Inclusions
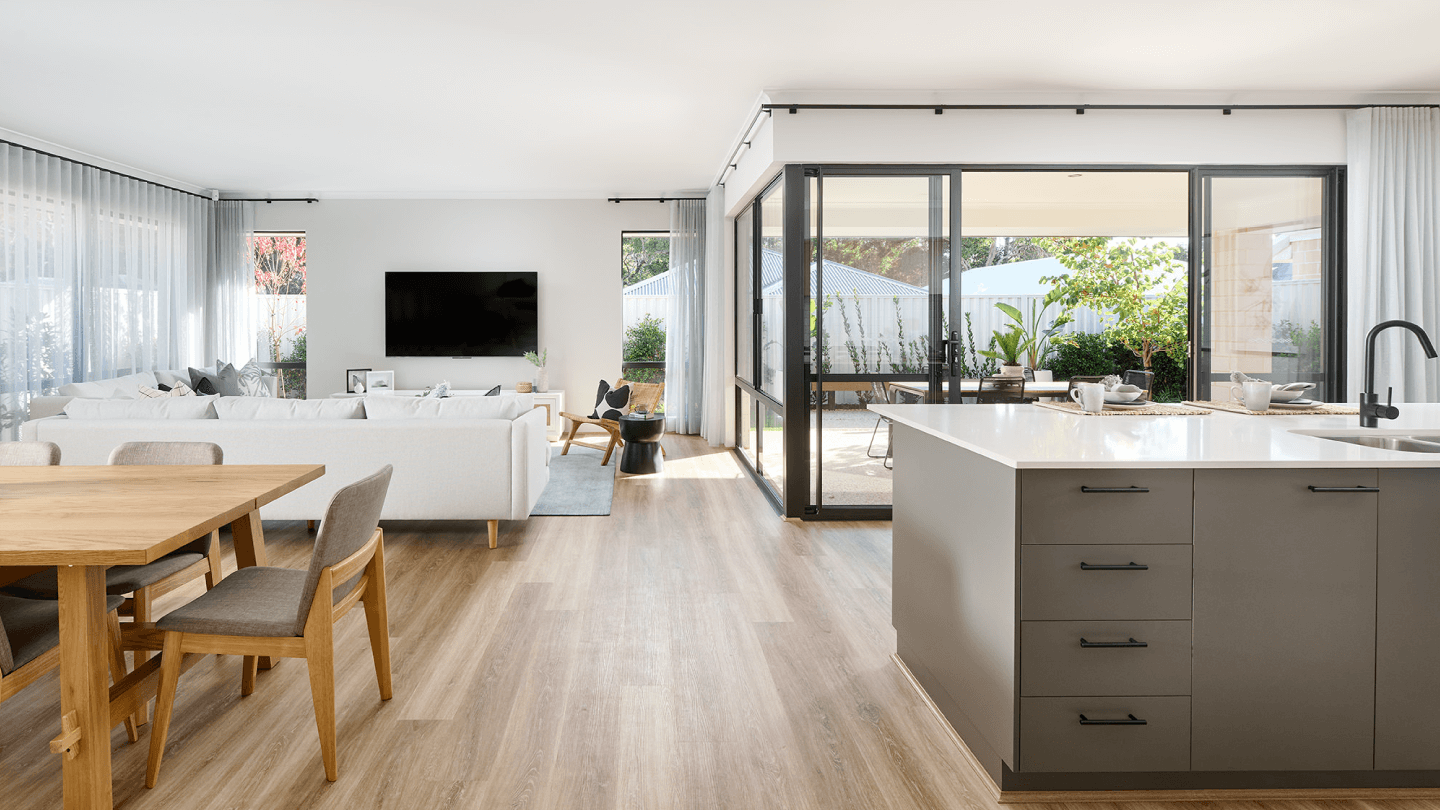
Further Inclusions
Disclaimer:
© The Copyright of this design is the sole property of Celebration Homes and there is no implied licence for its use for any purpose. Celebration Homes is not the owner of the land. Celebration Homes has permission from the owner of the land to advertise the land. The land price does not include transfer duty, settlement costs and any other fees or disbursements associated with the settlement of the land. Block and building dimensions may vary from the illustration. Prices specified may vary and be subject to change once all site works plans are completed and the current market value of the land and other relevant costs are taken into consideration and Celebration Homes and the owner of the land reserve the right to alter the home, land and site work prices. The information and pricing are correct at time of publication. The elevation and imagery are for illustrative purposes only and the elevation is not included in the price of the building (unless specified). The illustrations will depict features not included as standard features for this building or not supplied by Celebration Homes including but not limited to elevation features, landscaping features such as planter boxes, turf, letterbox, outdoor areas, retaining walls, water features, pergolas, screens, gates, fences, paving, decking, feature lighting, BBQs and outdoor kitchens. At the time of printing/publishing 16/10/2024 the price was correct, and the land was still available for sale. Celebration Homes BC 5409.

