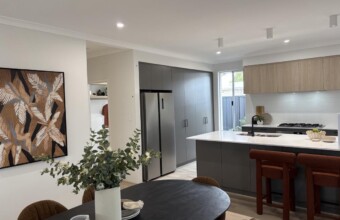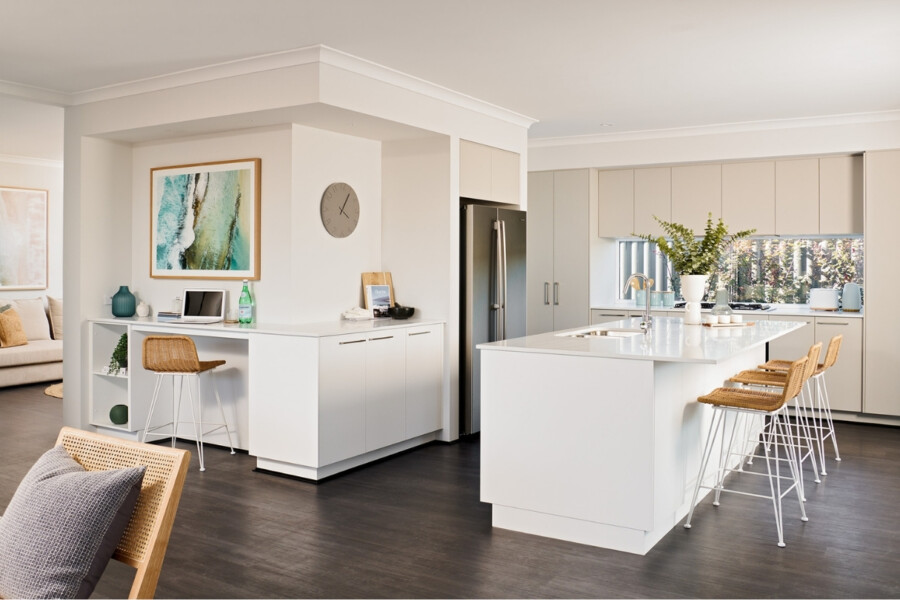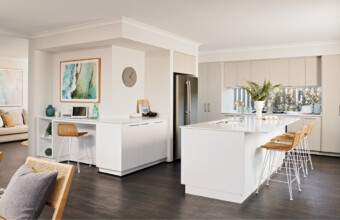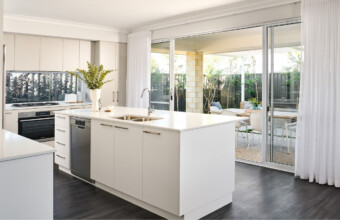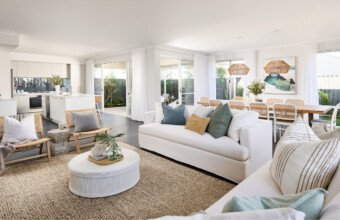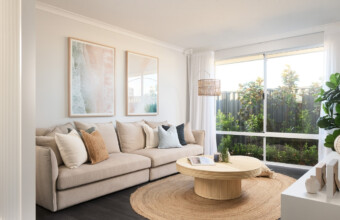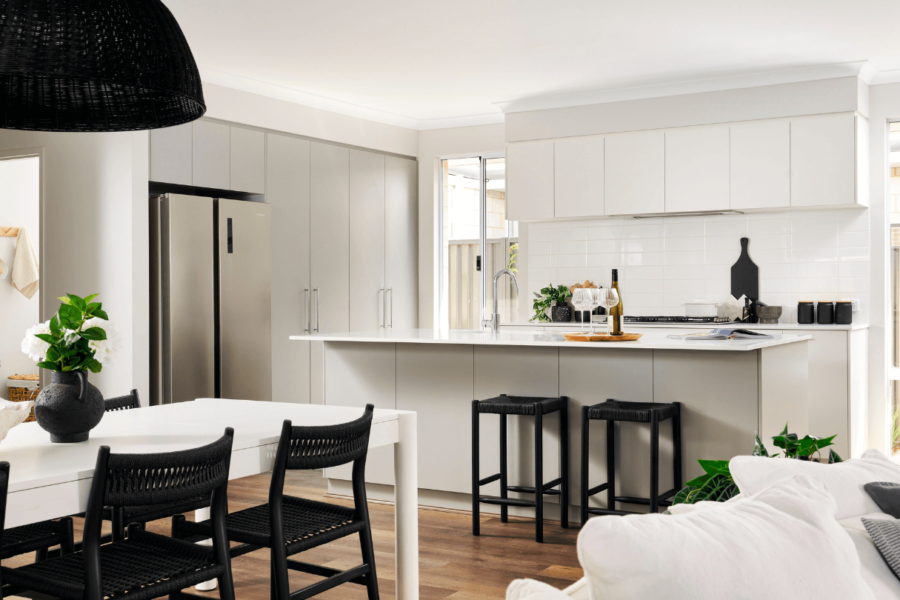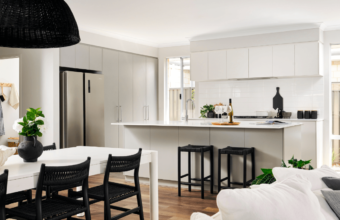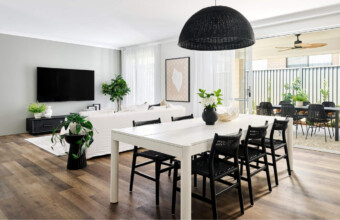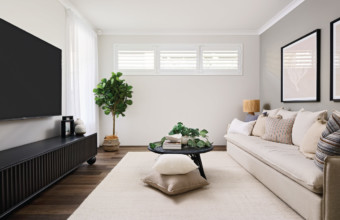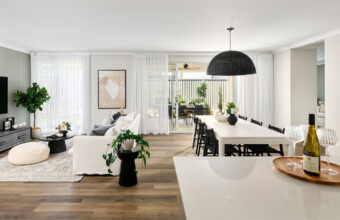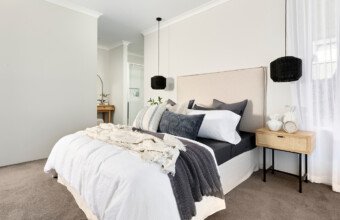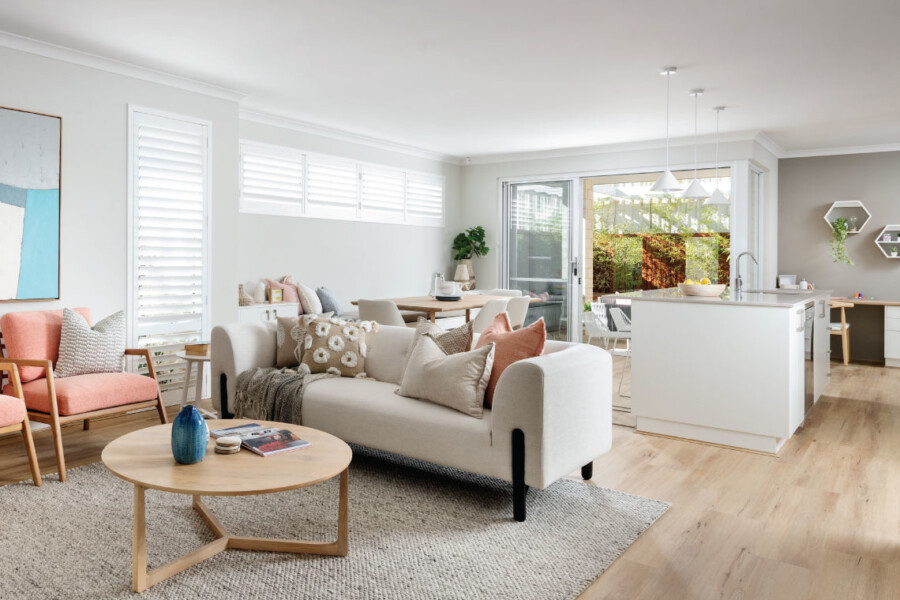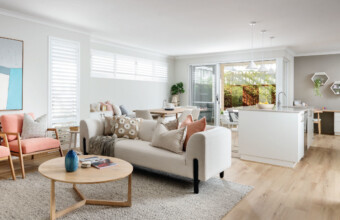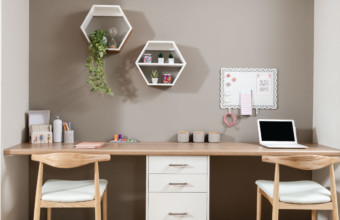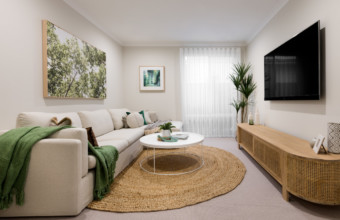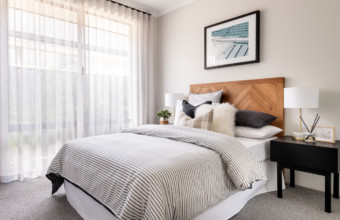* all imagery for illustration purposes only
Lot 1863 Torrey Loop, Dunsborough
Elevate your living experience at Dunsborough Lakes. Embrace the beauty of nature while building your ideal modern home in this prime location. With stunning landscapes, a championship golf course, serene lakes, and inviting parks, this is more than a real estate opportunity – it’s a lifestyle choice.
Welcome to the Denmark 185, a 4×2 home with everything your family will need. Featuring a theatre, spacious primary bed, a study nook, and open plan living/kitchen that effortlessly extends out to the alfresco, what’s not to love?
Your primary bedroom sits at the front of the home, giving you peace and quiet from the rest of the home. Need to make sure the kids are doing their homework? We’ve got your back; the study nook is the perfect spot to keep an eye while you prepare dinner.
Margaret River
Margs (if you’re a local) is known for some of the best surf breaks in the world. But even better, some of the best wineries too. Margaret River is a named in the world's top 10 destinations; loved greatly by Australians and international tourists alike. Consider yourself lucky if you get to call it home. It’s a 2.5 hour drive south of Perth, and set amongst beautiful beaches and countryside, with the famous Caves Road running down the coast through vineyards from beachfront. It has a beautiful laid back lifestyle.


Floorplan
Features
- 4x2 with theatre
- Study nook off kitchen
- Secluded front primary bedroom
We’ll help you find the perfect fit
Chat to us today to make your dream home a reality.
Your choice of elevation
Mid Century
Organic Modern
Hamptons
Modern Industrial
Coastal
Ascot
Our builder inclusions
When you build with Celebration Homes, you can expect quality workmanship throughout – from the exterior features to interior finishes, to all the market-leading builder inclusions that come as a standard in every home. We ensure your dream home is a little more you. Explore some highlights from our huge range of inclusions below, but keep in mind – there’s lots more too!
Fully painted ceilings, doors, timberwork, eaves & meter box
Choice of external and internal door handles (privacy latch to bathroom and toilets)
Cavity wall insulation included in all cavity walls
Protective corner beading to all trafficable corners
Sliding window doors, flyscreens and breezelock windows in a selection of colours
LED lights to all rooms and ample power points
Neutral wiring throughout
R4.1 insulation (including garage)
Sliding mirrored robe doors
High 30c ceilings throughout home, 27c to garage
25-degree roof pitch as standard
Choice of roof colours
Feature elevation with texture coating
Three external light points included (light fitting not included)
Double lock-up garage including a remote sectional garage door
A complete termite spray for your home
Glass front door with choice of colours
Quarter round gutters, round downpipes to front façade and rectangular to the remainder
Double clay brick construction with a range of bricks available
Two external taps
Stone benchtops with cabinetry
Dishwasher recess to kitchen with cold plumbing and single power point
Pantry with 4 white-lined shelves
900mm stainless steel 5 gas hot plate
900mm stainless steel multi-function under bench oven
White lined kitchen cupboards inclusive of chrome architectural handles
Choice of glass or tiled splashback, in a range of colours.
Soft close drawers and cupboards & ABS edging to all cabinets
Double bowl stainless steel sink with choice of premium mixers
900mm stainless steel canopy rangehood
Range of quality ceramic wall & floor tiles with chrome edging
Toilet rail and towel rail to bathroom, ensuite & WC
Glass semi-frameless pivot screen doors to bathroom and ensuite
Frameless mirrors to bathroom and ensuite
Choice of quality basins to bathroom and ensuite with range of premium mixers
Choice of premium mixers to your shower and bath.
Your choice of premium shower heads.
2-metre-high ceramic tiling to shower recess
Hobless showers to ensuite and bathroom
Heat pump hot water unit
Stone vanity benchtops to bathroom, ensuite and laundry
Fully painted ceilings, doors, timberwork, eaves & meter box
Choice of external and internal door handles (privacy latch to bathroom and toilets)
Cavity wall insulation included in all cavity walls
Protective corner beading to all trafficable corners
Sliding window doors, flyscreens and breezelock windows in a selection of colours
LED lights to all rooms and ample power points
Neutral wiring throughout
R4.1 insulation (including garage)
Sliding mirrored robe doors
High 30c ceilings throughout home, 27c to garage
25-degree roof pitch as standard
Choice of roof colours
Feature elevation with texture coating
Three external light points included (light fitting not included)
Double lock-up garage including a remote sectional garage door
A complete termite spray for your home
Glass front door with choice of colours
Quarter round gutters, round downpipes to front façade and rectangular to the remainder
Double clay brick construction with a range of bricks available
Two external taps
Stone benchtops with cabinetry
Dishwasher recess to kitchen with cold plumbing and single power point
Pantry with 4 white-lined shelves
900mm stainless steel 5 gas hot plate
900mm stainless steel multi-function under bench oven
White lined kitchen cupboards inclusive of chrome architectural handles
Choice of glass or tiled splashback, in a range of colours.
Soft close drawers and cupboards & ABS edging to all cabinets
Double bowl stainless steel sink with choice of premium mixers
900mm stainless steel canopy rangehood
Range of quality ceramic wall & floor tiles with chrome edging
Toilet rail and towel rail to bathroom, ensuite & WC
Glass semi-frameless pivot screen doors to bathroom and ensuite
Frameless mirrors to bathroom and ensuite
Choice of quality basins to bathroom and ensuite with range of premium mixers
Choice of premium mixers to your shower and bath.
Your choice of premium shower heads.
2-metre-high ceramic tiling to shower recess
Hobless showers to ensuite and bathroom
Heat pump hot water unit
Stone vanity benchtops to bathroom, ensuite and laundry
Fully painted ceilings, doors, timberwork, eaves & meter box
Choice of external and internal door handles (privacy latch to bathroom and toilets)
Cavity wall insulation included in all cavity walls
Protective corner beading to all trafficable corners
Sliding window doors, flyscreens and breezelock windows in a selection of colours
LED lights to all rooms and ample power points
Neutral wiring throughout
R4.1 insulation (including garage)
Sliding mirrored robe doors
High 30c ceilings throughout home, 27c to garage
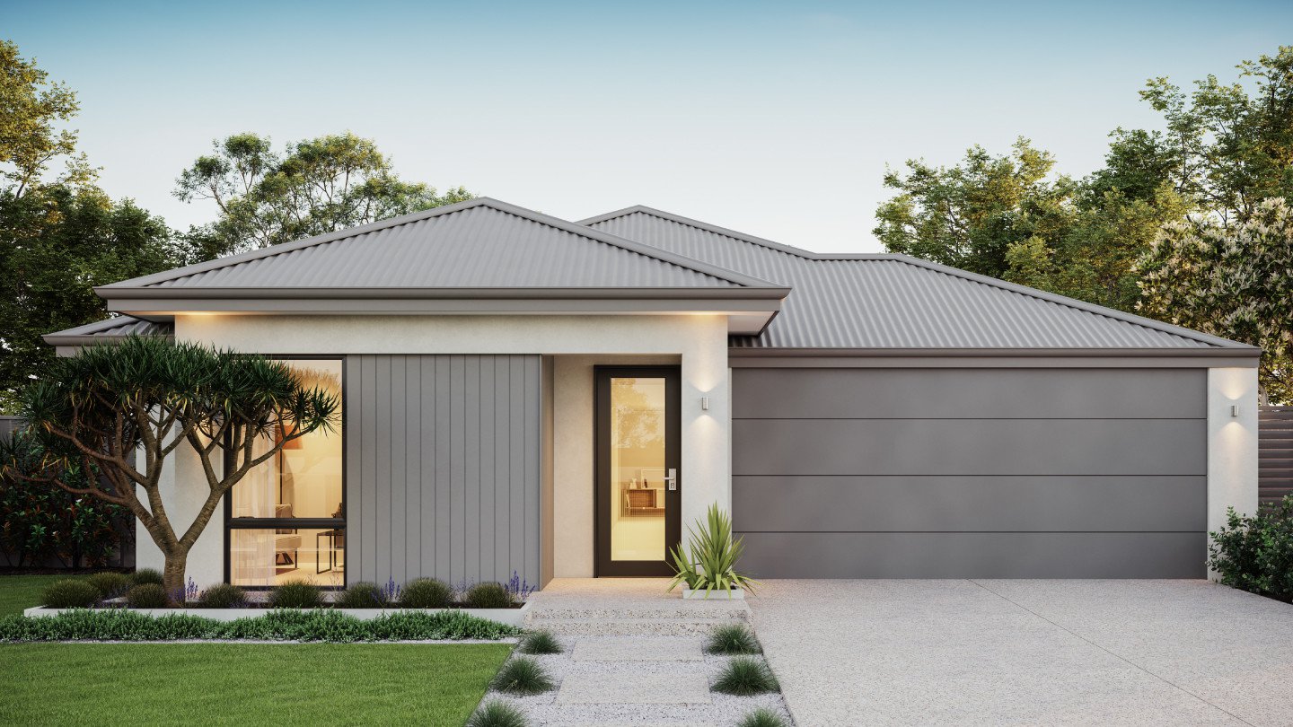
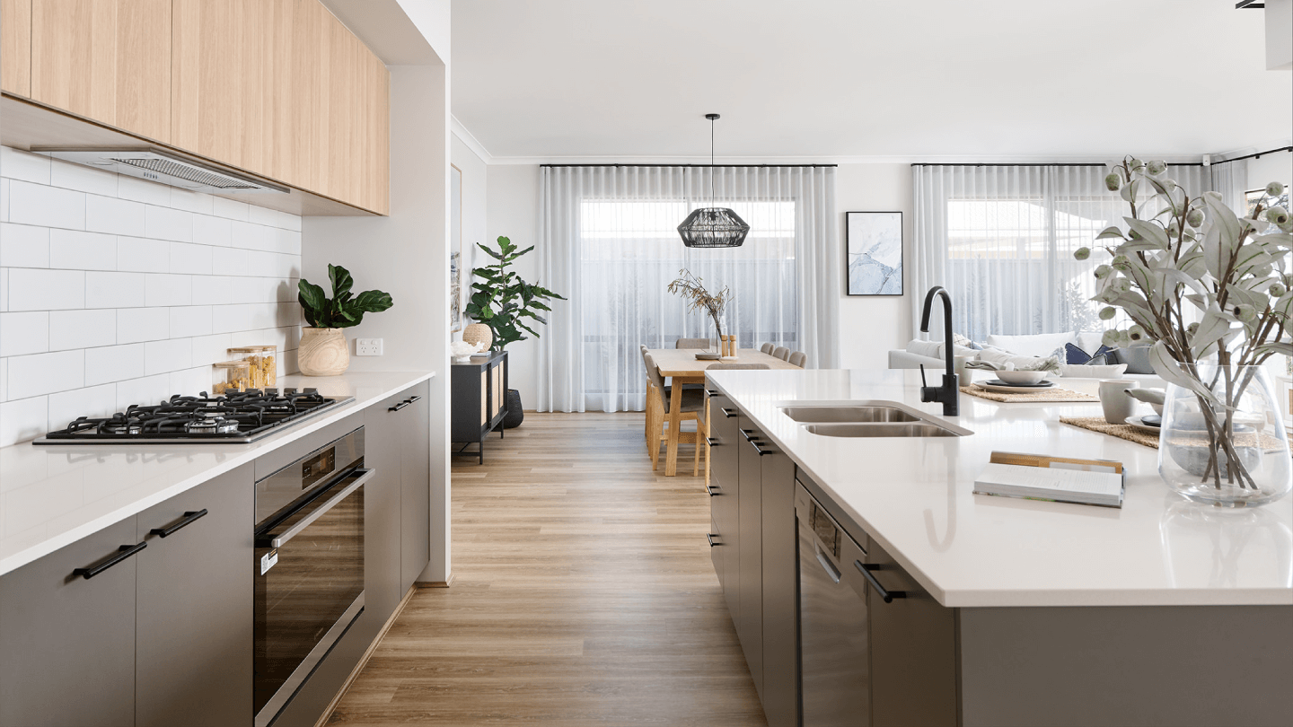
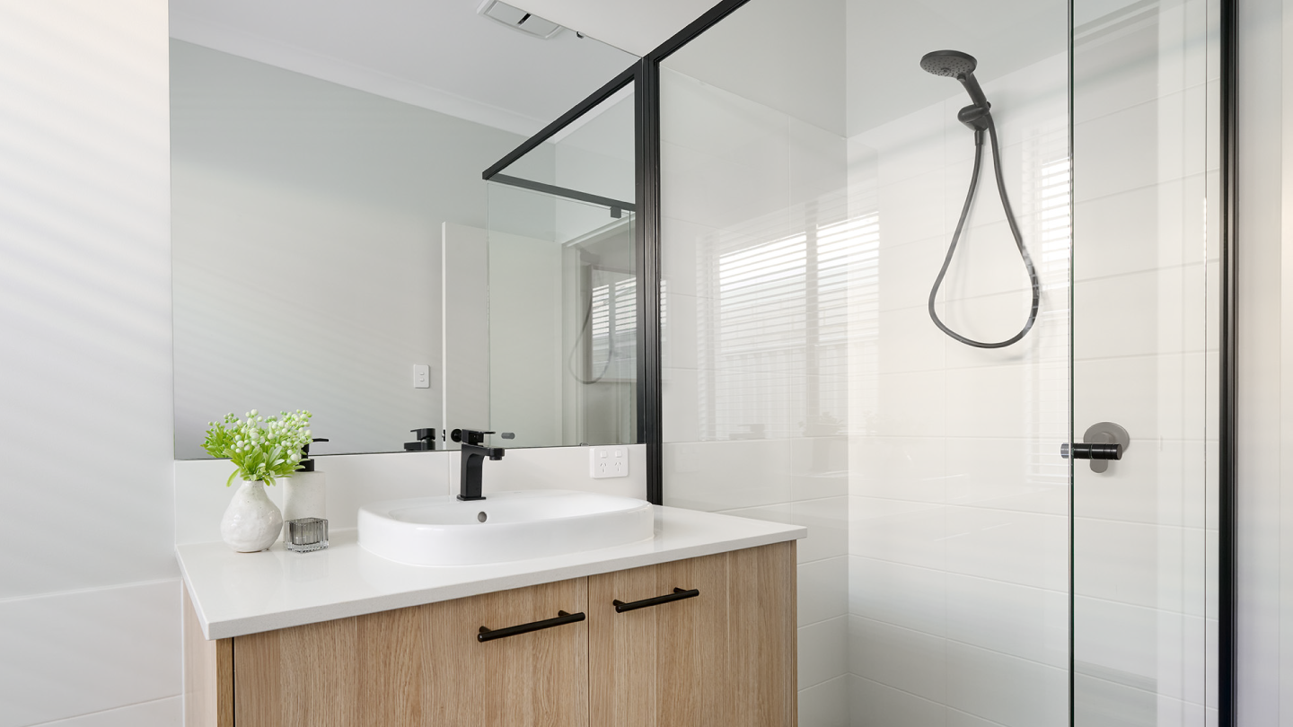
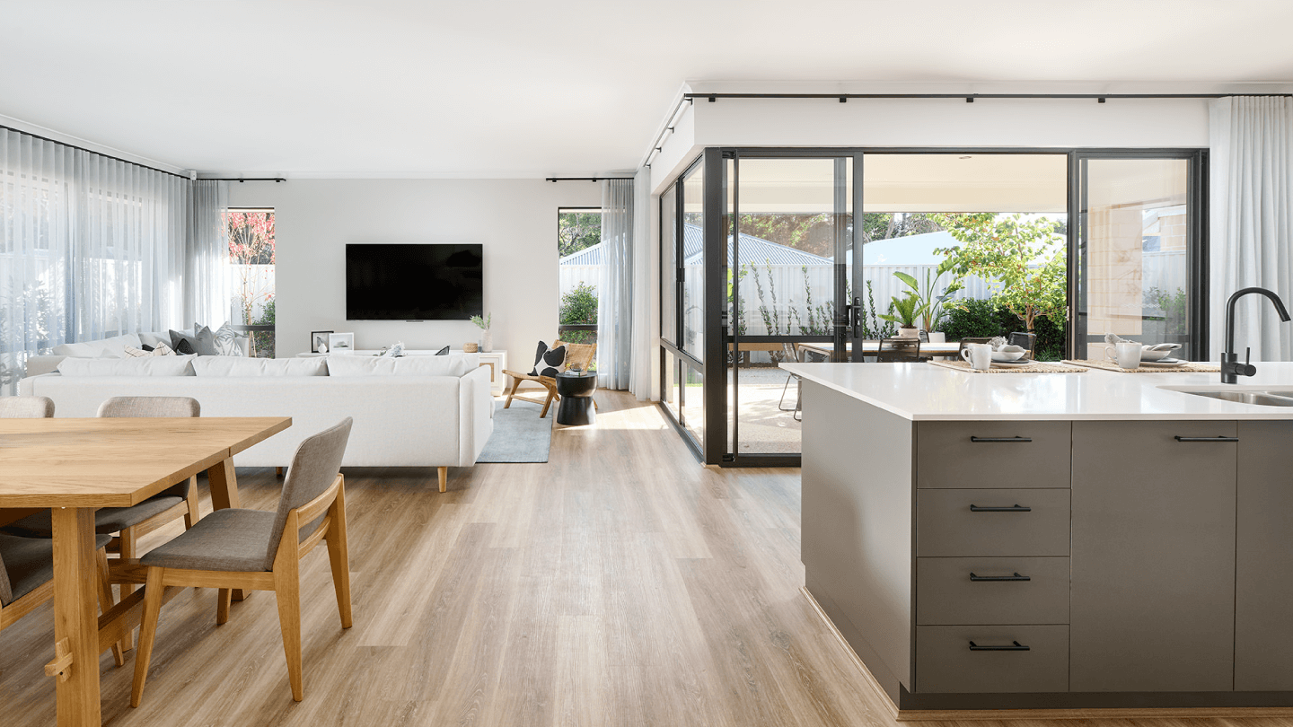
Images used for illustrative purposes only. May depict items not supplied by Celebration Homes. Speak with a New Home Consultant for further information.
similar Home & Land Packages
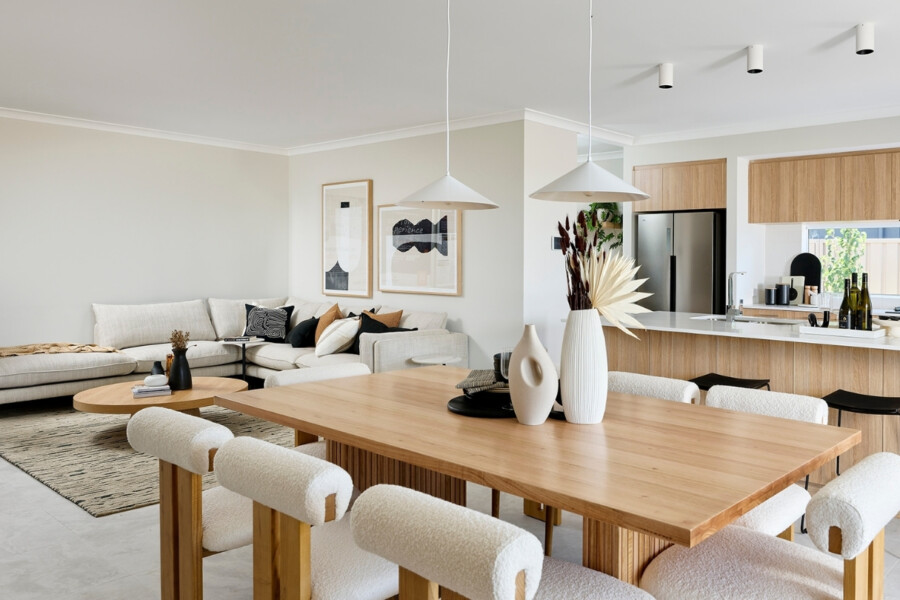
891 Hartog Crescent , Mandogalup
Myalup 190
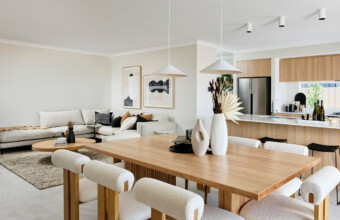
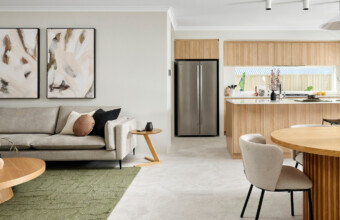
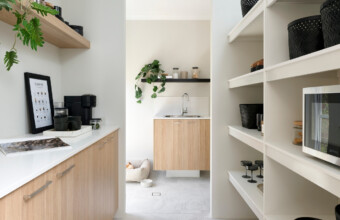
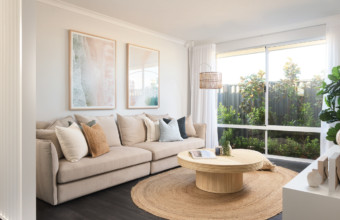
Browse our full range of home & land packages
Explore home & land packages
***DISCLAIMER***
© The Copyright of this design is the sole property of Celebration Homes and there is no implied licence for its use for any purpose. Celebration Homes is not the owner of the land. Celebration Homes has permission from the owner of the land to advertise the land. The land price does not include transfer duty, settlement costs and any other fees or disbursements associated with the settlement of the land. Block and building dimensions may vary from the illustration. Prices specified may vary and be subject to change once all site works plans are completed and the current market value of the land and other relevant costs are taken into consideration and Celebration Homes and the owner of the land reserve the right to alter the home, land and site work prices. The information and pricing is correct at time of publication. The elevation and imagery are for illustrative purposes only and the elevation is not included in the price of the building (unless specified). The illustrations will depict features not included as standard features for this building or not supplied by Celebration Homes including but not limited to elevation features, landscaping features such as planter boxes, turf, letterbox, outdoor areas, retaining walls, water features, pergolas, screens, gates, fences, paving, decking, feature lighting, BBQs and outdoor kitchens. At the time of printing/publishing [12/03/25] the price was correct and the land was still available for sale. Celebration Homes BC 5409.

