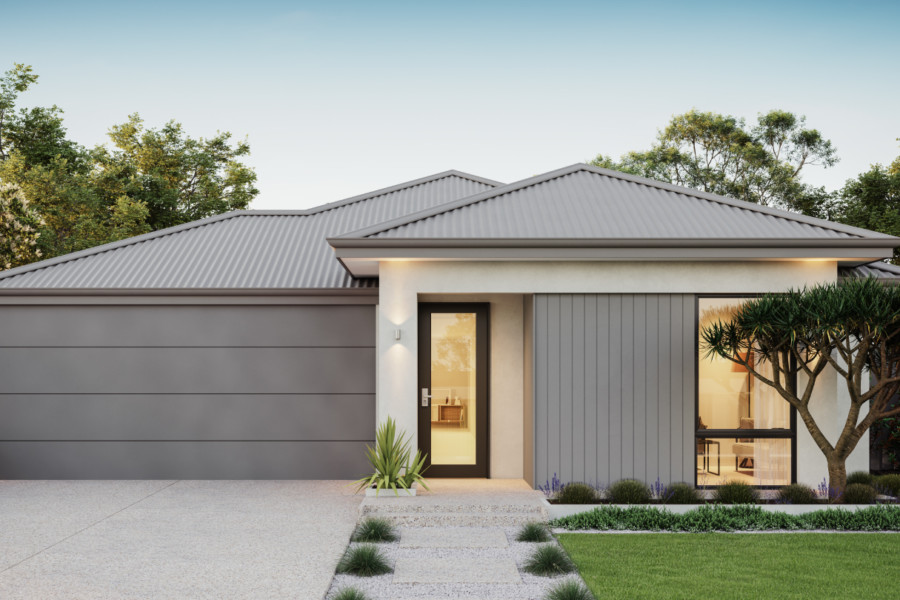* all imagery for illustration purposes only
Lot 151 Warhol Way, Alkimos
From $697,750
From $697,750
Welcome to Alkimos Vista, a friendly neighbourhood that’s perfectly located in the centre of Perth’s popular coastal northern suburbs. Only 5 minutes from the beach, 15km north of Joondalup and 37 minutes north of the Perth CBD, everything you need to ensure a lifestyle that’s more you will be right at your doorstep. We’re talking neighbouring Alkimos Beach, established schools, shops, medical practices and the coming city centre & transport hub, including the Metronet train line extension from Butler through to Yanchep.
The ultimate mia 190 has been cleverly designed & is big on features – 3 large bedrooms, 2 bathrooms, home cinema, a scullery and open plan living. A scullery is the perfect space for packing away that kitchen clutter and just display the pretty items in the kitchen – like a fresh bunch of flowers. The scullery also joins onto the laundry to make those housework chores a breeze.
Stretch out in the home cinema for family nights or entertain your loved ones in the open plan living area, the choice is yours. The master suite is secluded at the rear of the home, giving the parents some much needed peace and quiet from the chaos at the kids end.
Enquire Today
Alkimos
Alkimos is a vibrant beachside community located in Perth’s northern suburbs approximately 40 minutes from the Perth CBD. Apart of the high growth corridor in Perth’s northern suburbs, the area is experiencing a significant amount of urban development which will continue in the years to come making it a much sort after suburb for first home buyers, young families or those looking to downsize.
With Butler Train Station close-by, local shops, cafes, schools, recreational and medical facilities all within close proximity, Alkimos offers homebuyers all the amenities of more established Perth suburbs but with the luxury of quiet suburban roads and kilometres of pristine beaches.
Lot 151 Warhol Way, Alkimos
Floorplan & Specifications
choose your design option
elevations available with the Lot 151 Warhol Way, Alkimos ultimate mia 190
Our builder inclusions
When you build with Celebration Homes, you can expect quality workmanship throughout – from the exterior features to interior finishes, to all the market-leading builder inclusions that come as a standard in every home. We ensure your dream home is a little more you. Explore some highlights from our huge range of inclusions below, but keep in mind – there’s lots more too!
Images used for illustrative purposes only. May depict items not supplied by Celebration Homes. Speak with a New Home Consultant for further information.
25-degree roof pitch as standard
Choice of COLORBOND® roof colours
Dulux ActraTex coating to rendered front elevation
Three external light points included (light fitting not included)
Double lock-up garage including a remote sectional garage door
A complete termite treatment for your home
Choice of Jason Windows Sentry glass front door or feature front door
COLORBOND® quarter round gutters, rectangular down pipes and fascia
The strength and reliability of double clay brick construction
Two external taps
Kitchen Inclusions
Caesarstone® benchtops with cabinetry
Dishwasher recess to kitchen
Pantry with 4 white lined shelves
900mm stainless steel 5 burner hot plate
900mm stainless steel multi-function under bench oven
Lined kitchen cupboards inclusive of brushed chrome architectural handles with Polytec cupboard fronts
Choice of glass or tiled splashback, in a range of colours.
Soft close drawers and cupboards & ABS edging to all cabinets
Double bowl stainless steel sink with choice of premium mixers by Reece
900mm stainless steel canopy rangehood
Bathroom Inclusions
Range of quality ceramic wall & floor tiles with chrome edging
Towel rail to bathroom & ensuite
Glass semi-frameless pivot screen doors to bathroom and ensuite
Frameless mirrors to bathroom and ensuite
Polytec cupboards to bathroom and ensuite vanity
Choice of quality basins to bathroom and ensuite with range of premium Reece mixers
Choice of premium mixers to your shower and bath.
Your choice of premium shower heads.
2-metre-high ceramic tiling to shower recess
Hobless showers to ensuite and bathroom
Continuous flow hot water system
Caesarstone® vanity tops to bathroom, ensuite and laundry
Further Inclusions
Fully painted ceilings, doors, timberwork & eaves
Choice of quality Gainsborough internal & external door handles
Cavity insulation included to all cavity walls
Protective corner beading to all trafficable corners
Quality Jason Windows Boltlock sliding doors, flyscreens and Breezelock windows in a selection of colours.
Ample light and double power points
Neutral wiring throughout
20 x LED lights (excl Ultimate series)
R4.1 insulation
Sliding mirrored robes
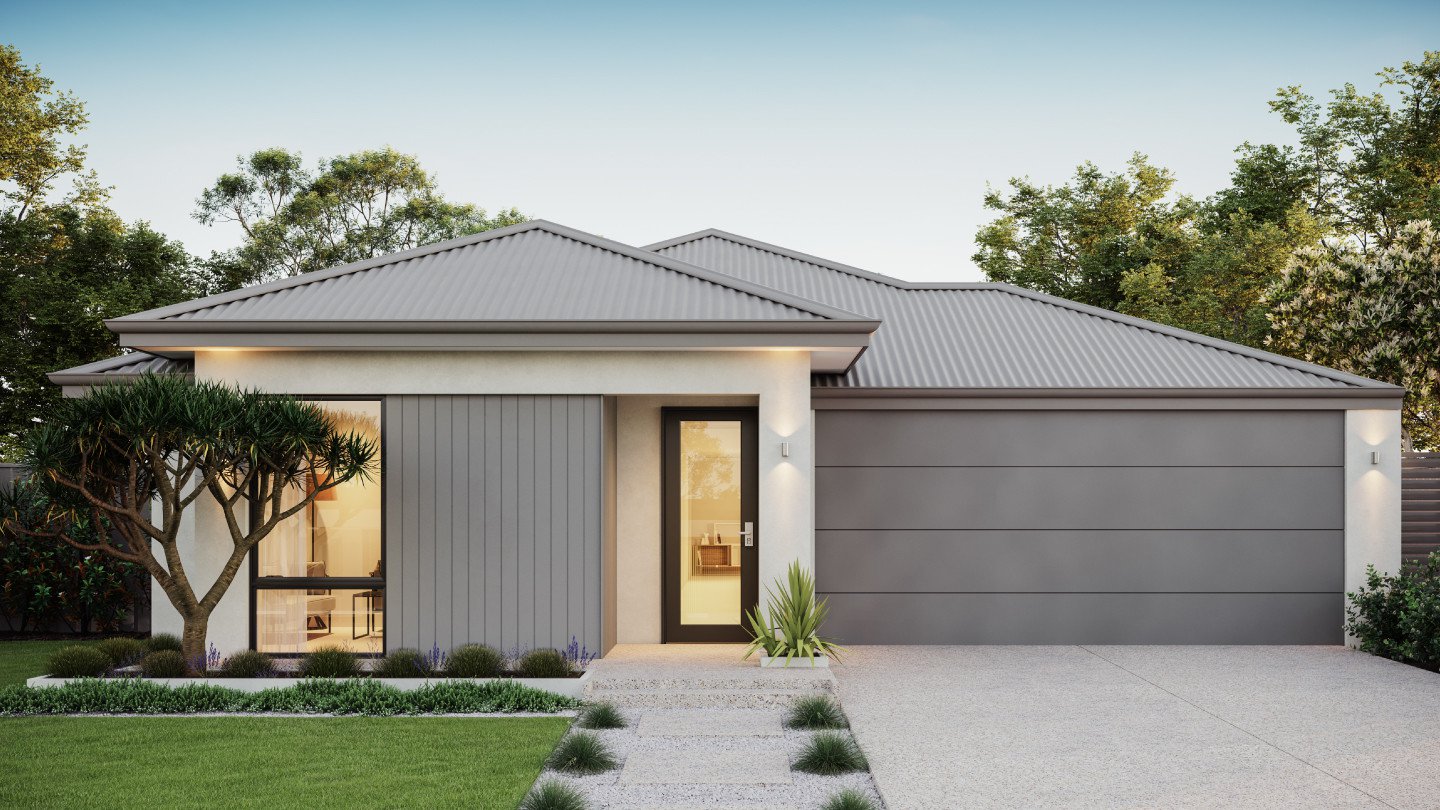
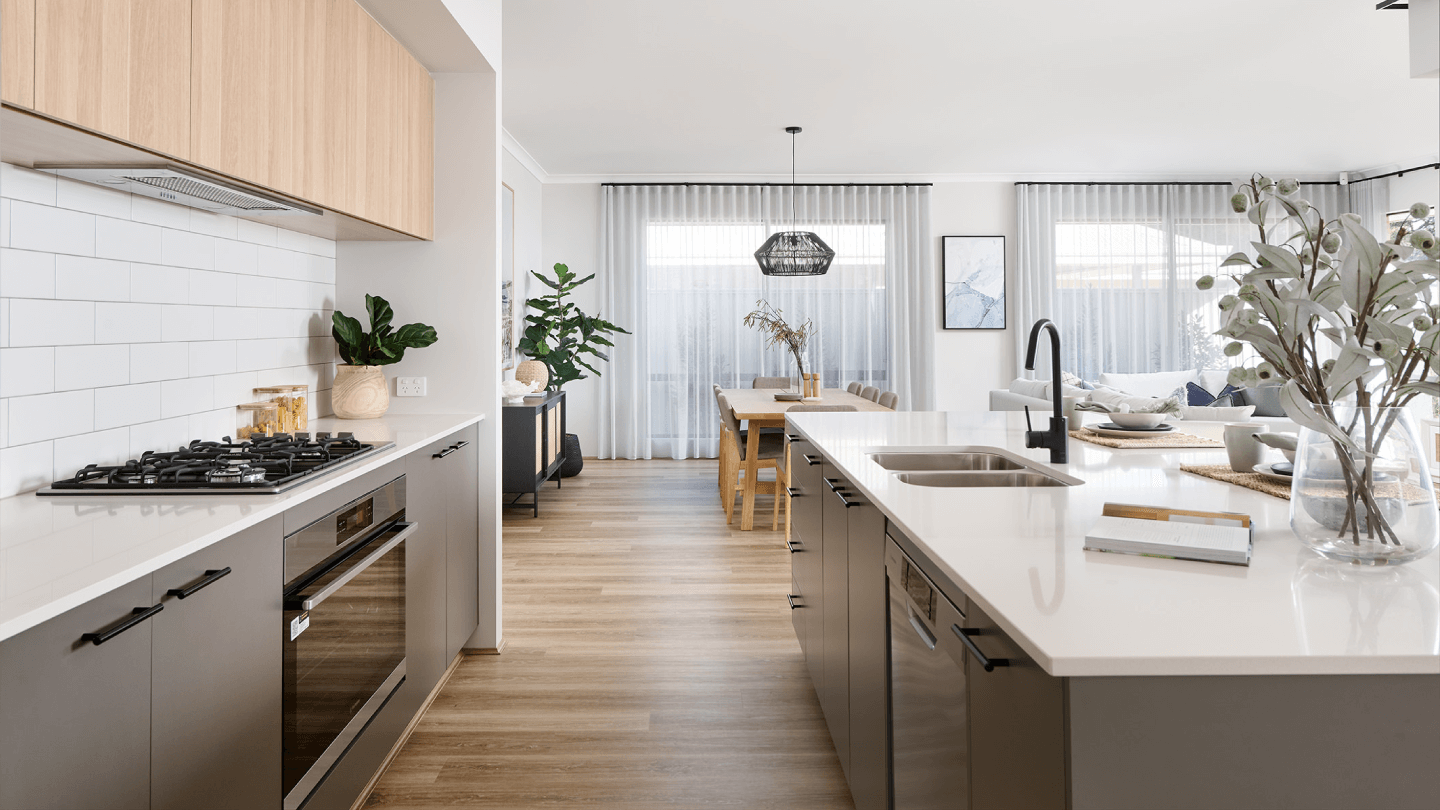
Kitchen Inclusions
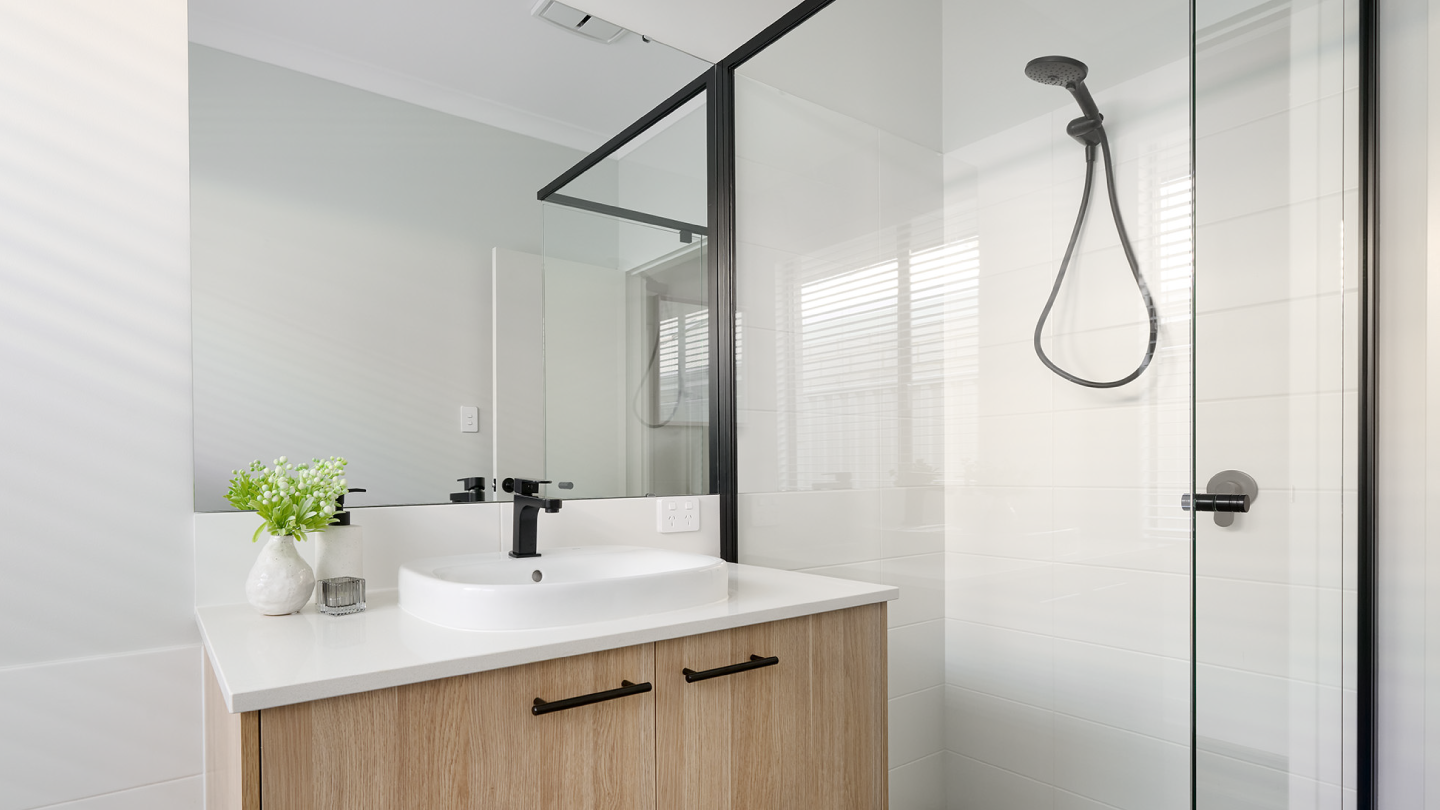
Bathroom Inclusions
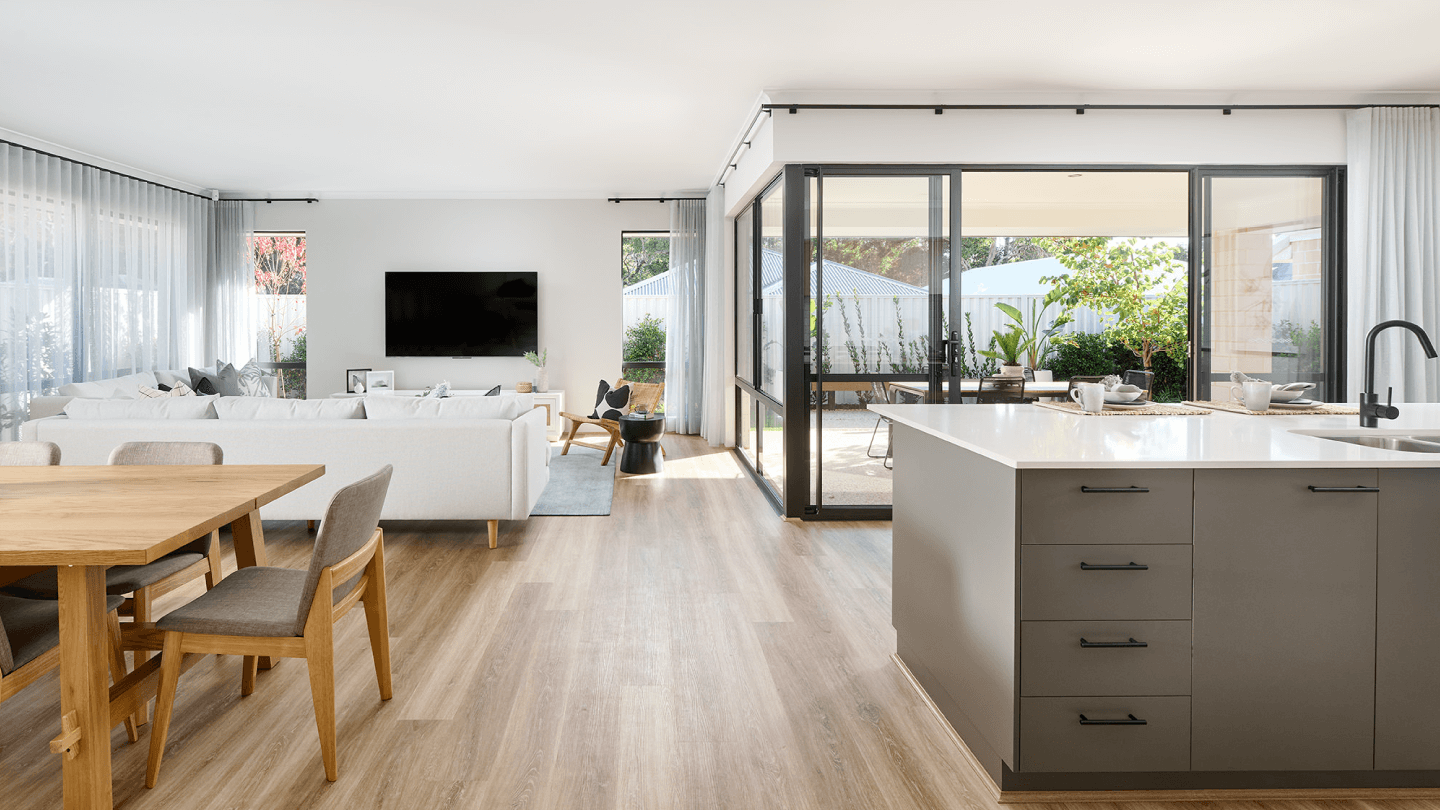
Further Inclusions
Disclaimer:
© The Copyright of this design is the sole property of Celebration Homes and there is no implied licence for its use for any purpose. Celebration Homes is not the owner of the land. Celebration Homes has permission from the owner of the land to advertise the land. The land price does not include transfer duty, settlement costs and any other fees or disbursements associated with the settlement of the land. Block and building dimensions may vary from the illustration. Prices specified may vary and be subject to change once all site works plans are completed and the current market value of the land and other relevant costs are taken into consideration and Celebration Homes and the owner of the land reserve the right to alter the home, land and site work prices. The information and pricing are correct at time of publication. The elevation and imagery are for illustrative purposes only and the elevation is not included in the price of the building (unless specified). The illustrations will depict features not included as standard features for this building or not supplied by Celebration Homes including but not limited to elevation features, landscaping features such as planter boxes, turf, letterbox, outdoor areas, retaining walls, water features, pergolas, screens, gates, fences, paving, decking, feature lighting, BBQs and outdoor kitchens. At the time of printing/publishing 29/10/2024 the price was correct, and the land was still available for sale. Celebration Homes BC 5409.

