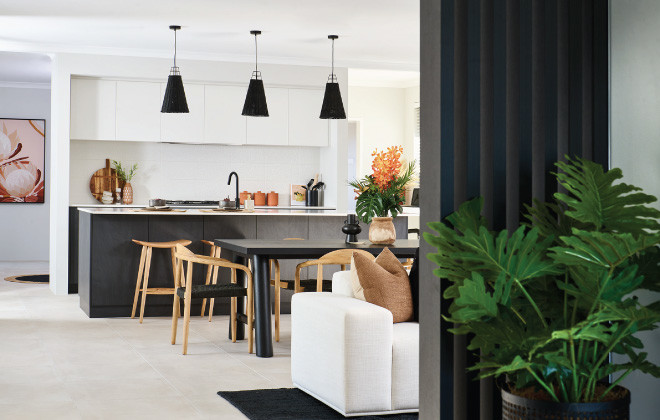

Enquire Today
3 & 4 Bedroom Modern House Plans
3 & 4 Bedroom Modern House Plans
Here at Celebration Homes, we’re known for our beautiful yet functional, modern house designs and floor plans. You may be asking what qualifies as a modern design? A modern design is achieved through a combination of design elements such as the elevation, the layout and the transition between indoor and outdoors.
Contemporary Elevations
The elevation is the first element in creating a contemporary home design and it sets the stage for a modern house plan. Your elevation gives your home street appeal and is the first impression your home makes. It’s, therefore, critical that your elevation reflects the style of home design you want to achieve. For a modern home design, we recommend a strong façade with t-bars, or a unique feature such as breeze blocks or timber cladding.
Modern House Design
One of the key elements to creating a modern 3 or 4 bedroom house plan is the layout. An open plan layout, particularly in the living areas, is critical to creating an open feel to the home. It allows the areas to connect seamlessly and provides you with more space to enjoy and less inconvenient hallways.
One of the key elements to creating a modern 3 or 4 bedroom house plan is the layout. An open plan layout, particularly in the living areas, is critical to creating an open feel to the home. It allows the areas to connect seamlessly and provides you with more space to enjoy and less inconvenient hallways.
When it comes to indoor and outdoor living, a seamless transition is a must. Our 3 and 4 bedroom house plans are designed with a large alfresco at the rear of the home, allowing the living room to extend and flow through to the alfresco. This openness is perfect for entertaining and making the most of your living space.