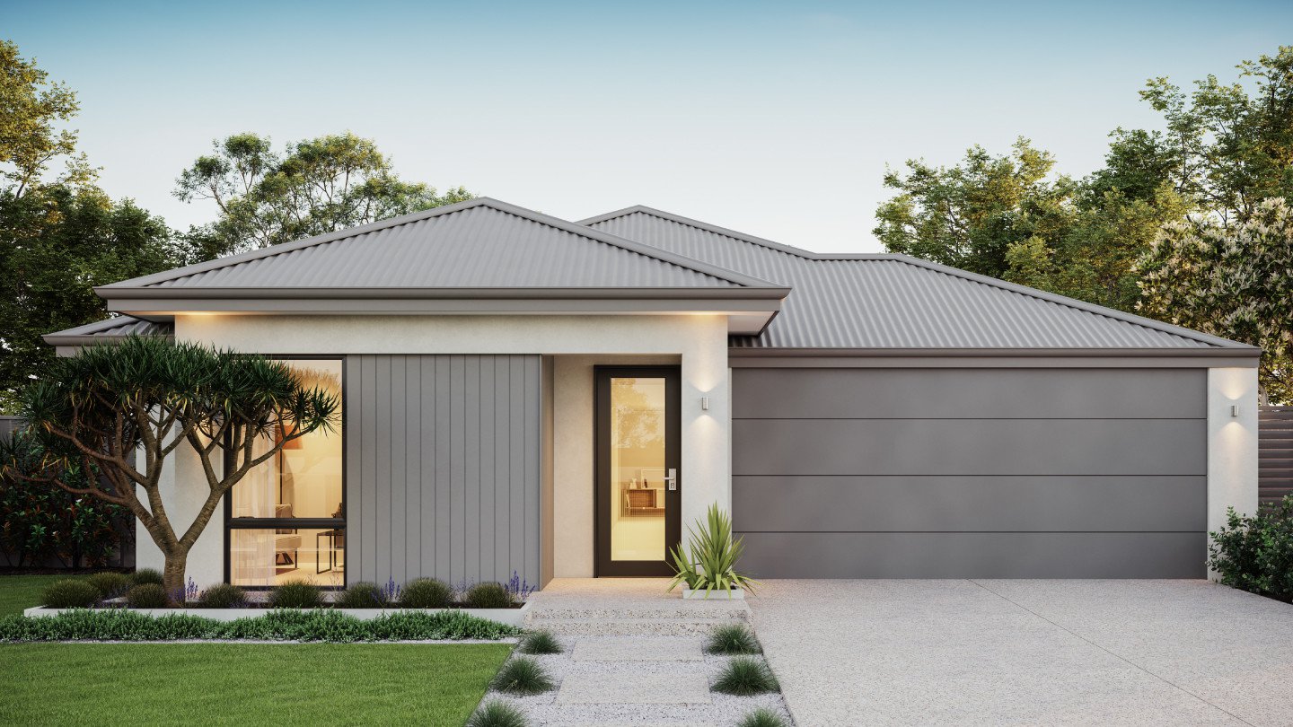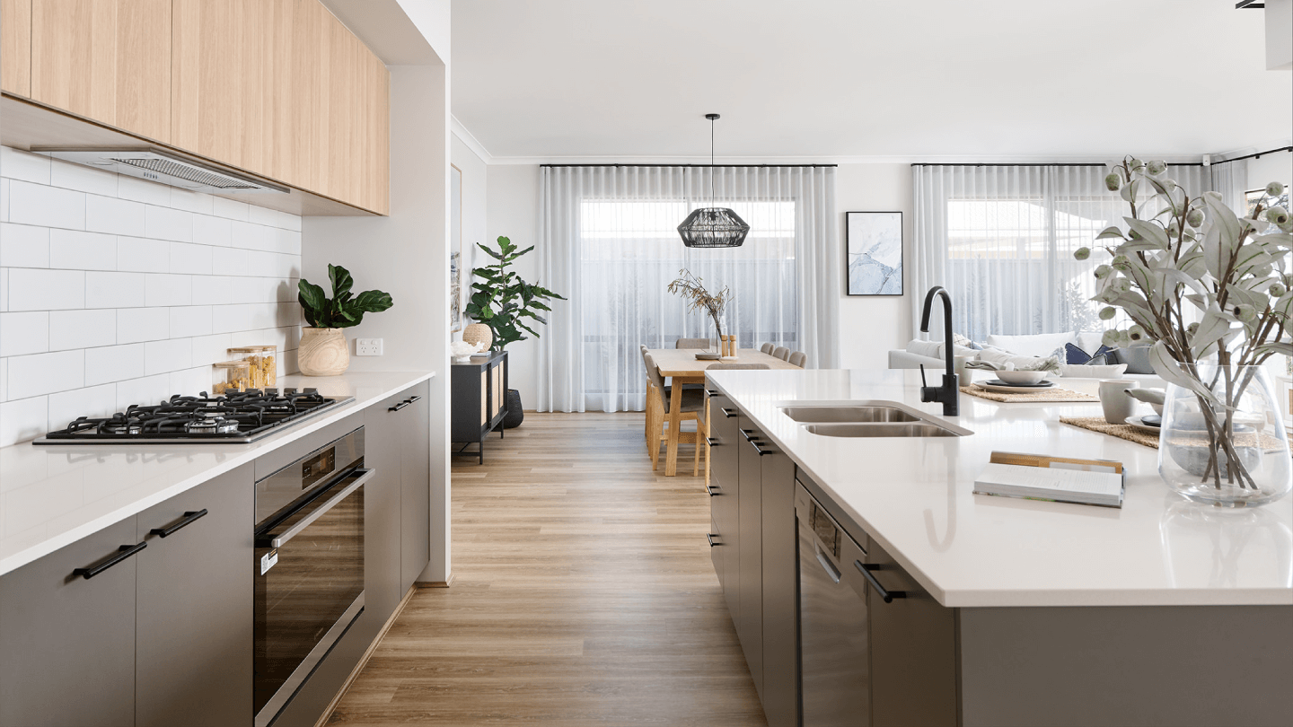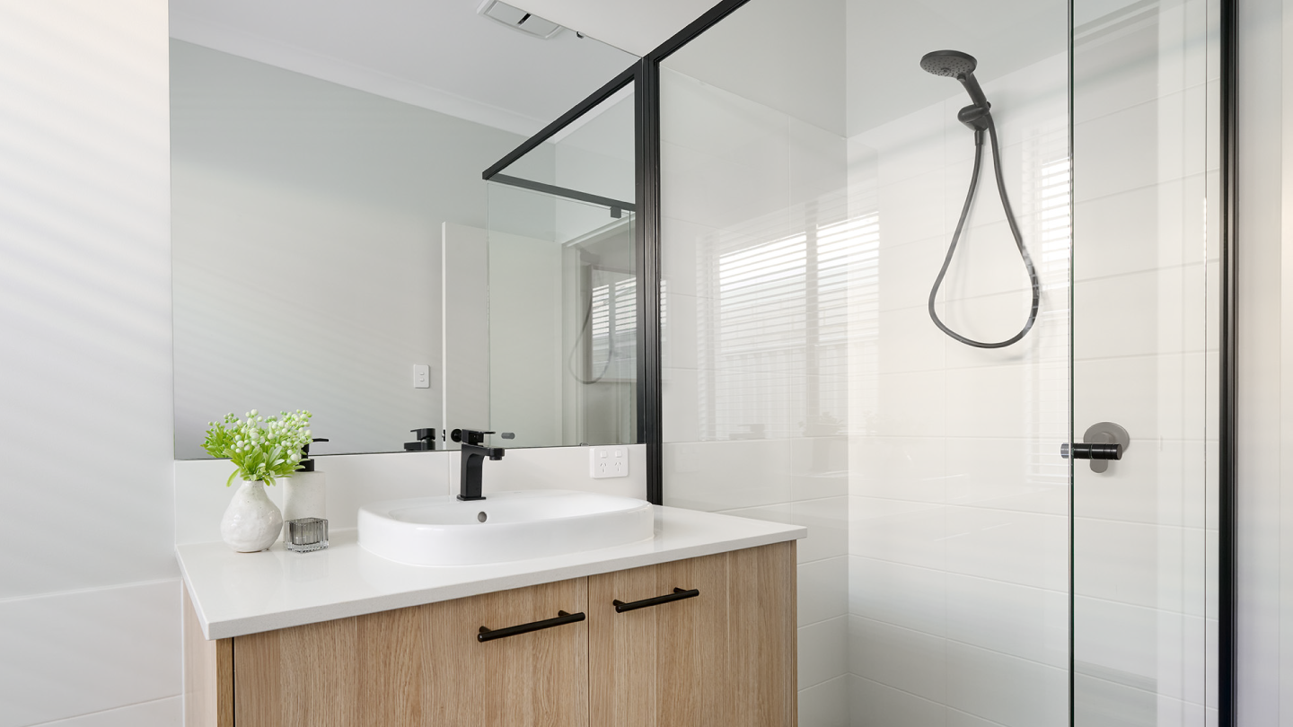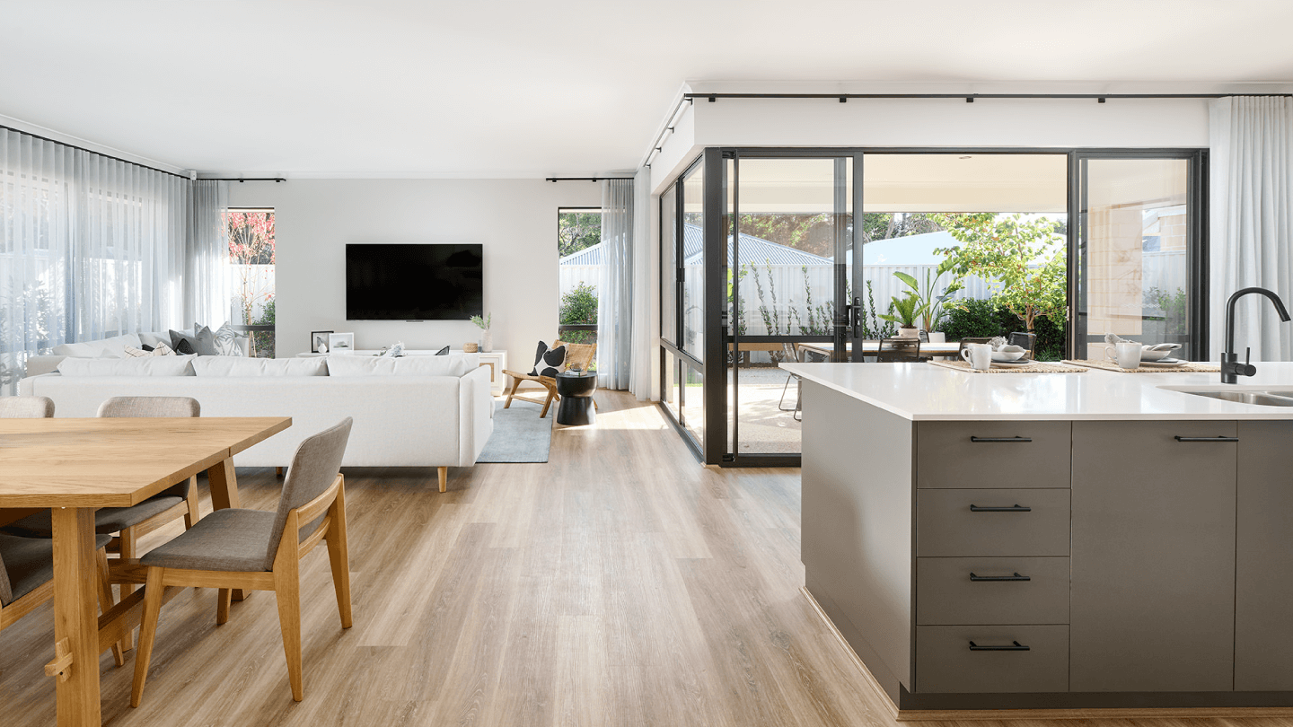* all imagery for illustration purposes only
Ultimate Zia 165
Short on space doesn’t have to mean short on features with the ultimate zia 165 design. With its clever design, it fits all your favourites on a 10m wide lot.
Welcome to the ultimate zia 165, it’s economical on space but big on features and has been cleverly designed to give you more living space on a 10m wide block. We love that the dining room opens straight out onto the undercover alfresco area, just picture balmy summer nights with those doors wide open.
This design has 3 bedrooms, the master suite has a large built in robe with a generous sized ensuite, so you can make a little adults retreat out of your space. There are an additional two bedrooms, each with built in robes so you don’t have to worry about where to store all your clothes.
In the open plan family area, you’ll find all the usual suspects – kitchen, dining and living, but you might be surprised by how spacious it feels for a smaller design. There is a large Caesarstone island bench in the kitchen for all your cooking and entertaining needs and plenty of room for movie nights in the living area.
Enquire Today
Ultimate Zia 165
Floorplan & Specifications
This design is available in the Ultimate Series specification.
Our builder inclusions
When you build with Celebration Homes, you can expect quality workmanship throughout – from the exterior features to interior finishes, to all the market-leading builder inclusions that come as a standard in every home. We ensure your dream home is a little more you. Explore some highlights from our huge range of inclusions below, but keep in mind – there’s lots more too!
Images used for illustrative purposes only. May depict items not supplied by Celebration Homes. Speak with a New Home Consultant for further information.




