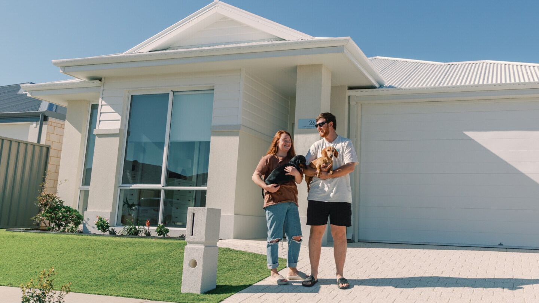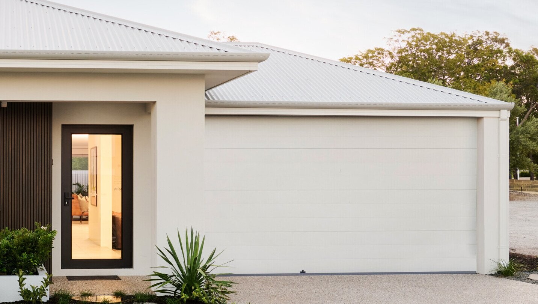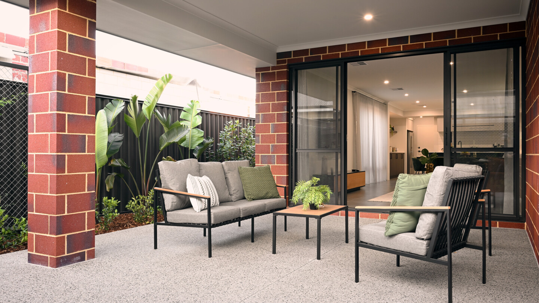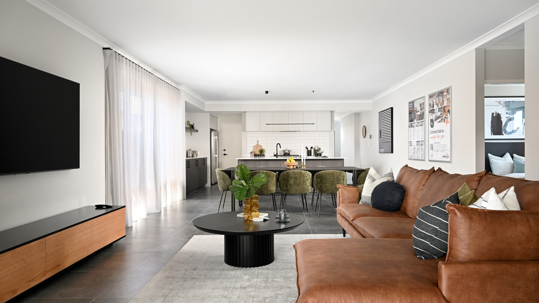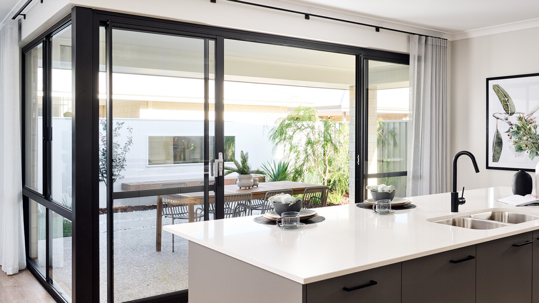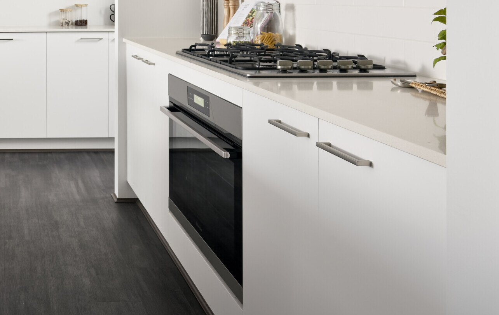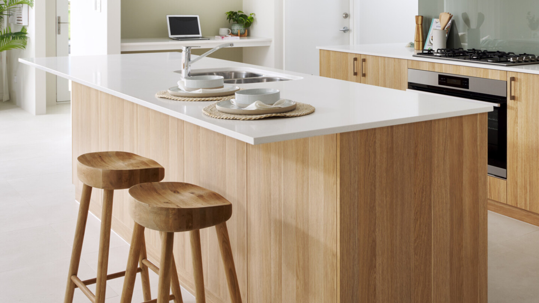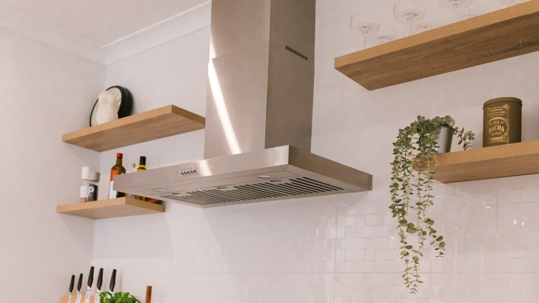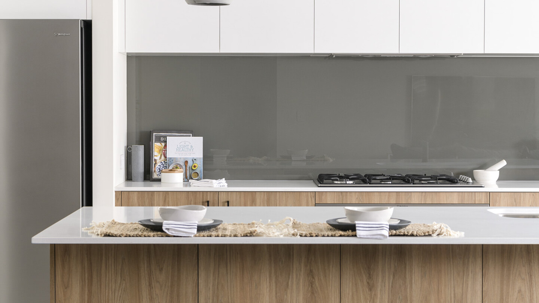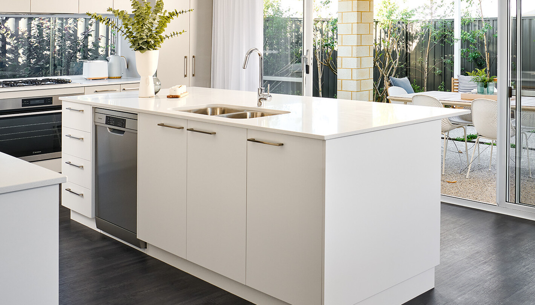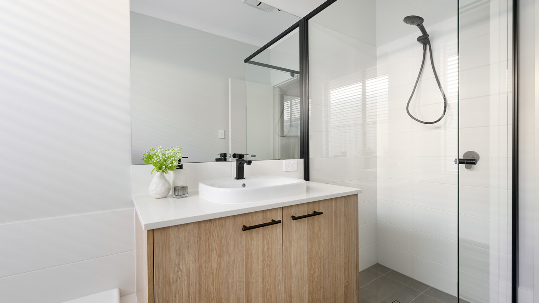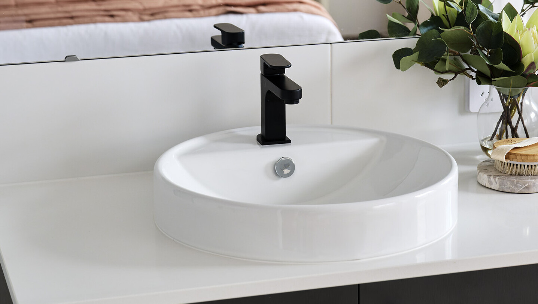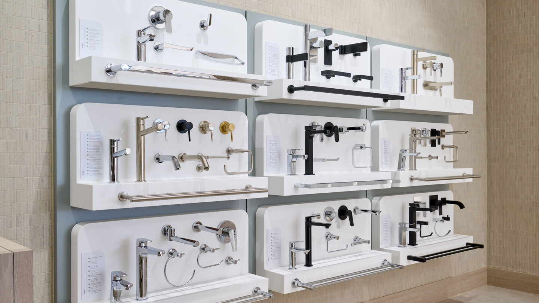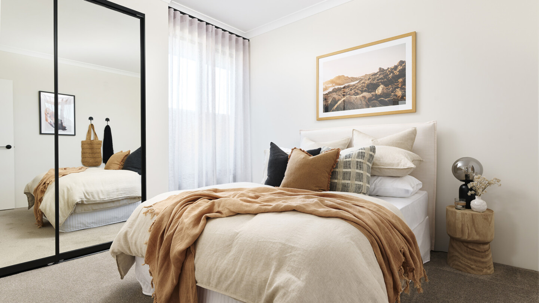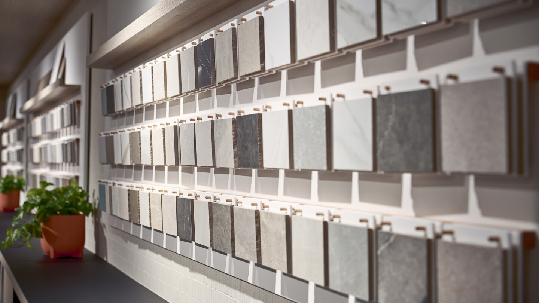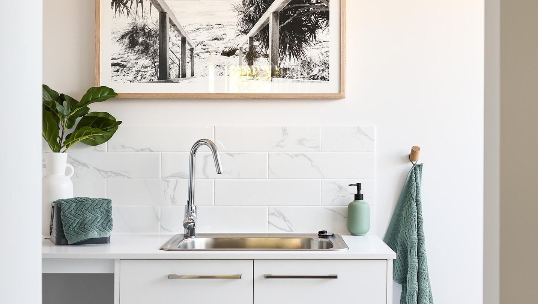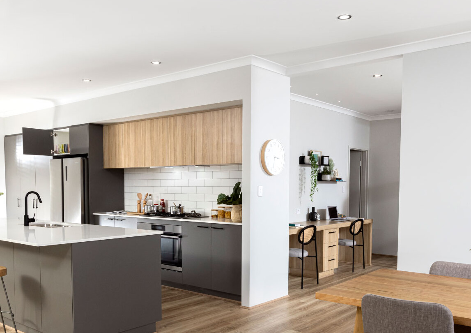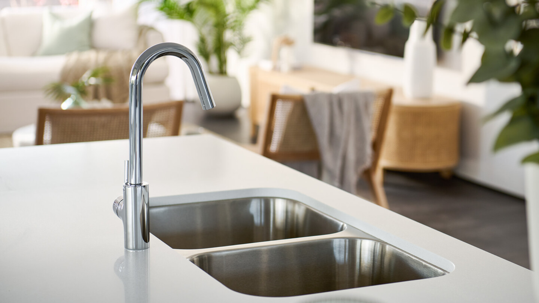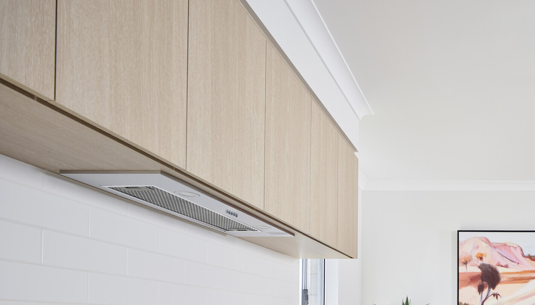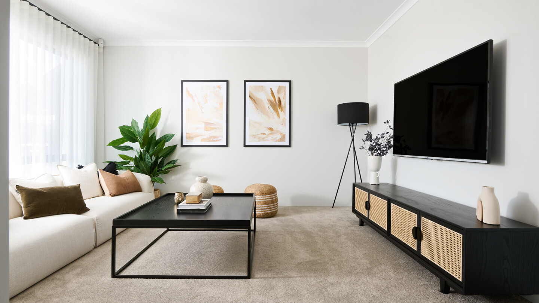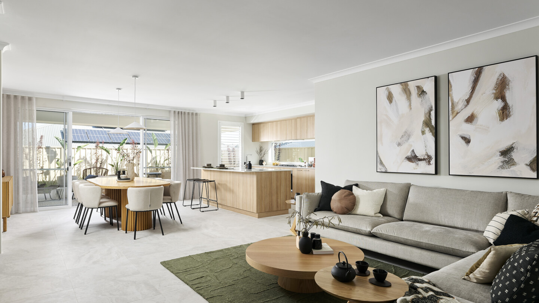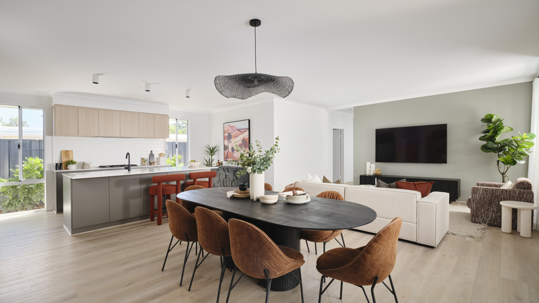* all imagery for illustration purposes only
Images used for illustrative purposes only. May depict items not supplied by Celebration Homes. Speak with a New Home Consultant for further information.
Home Designs
Vasse 185
Vasse 185
The Vasse 185, a clever design with open plan living allows you to always be part of the action. Cosy up in the theatre to watch your favourite Netflix series or the latest block buster movie with the family.
The spacious front primary bedroom is the perfect place for you to unwind and relax at the end of the day, complete with your own walk-in robe & ensuite. While the other bedrooms have a wing of their own, where they have easy access to their own bathroom just off the main living area.
Floorplan
Features
- 3x2 plus theatre
- Front Primary Bedroom with ensuite and walk-in robe
- Open plan living with direct alfresco access
- Double lock garage
We’ll help you find the perfect fit
Chat to us today to make your dream home a reality.
inclusions
Choose the inclusions that are 
3 of 17 features
