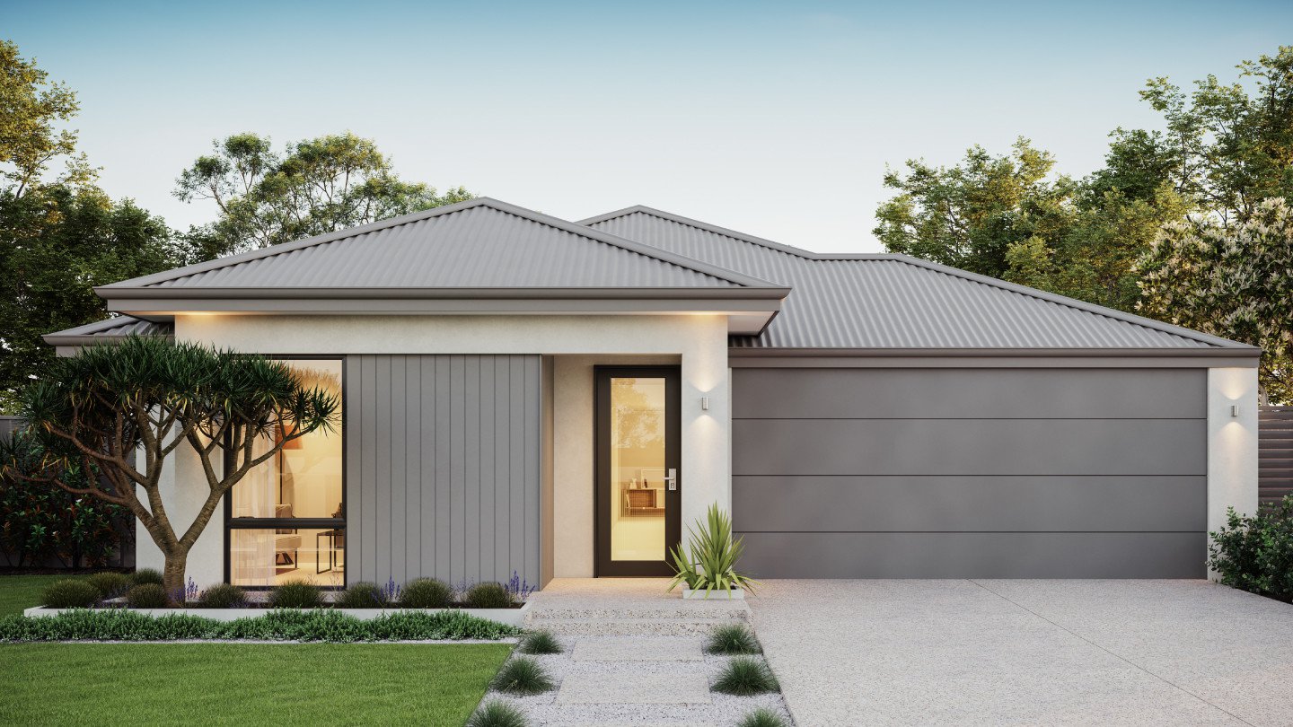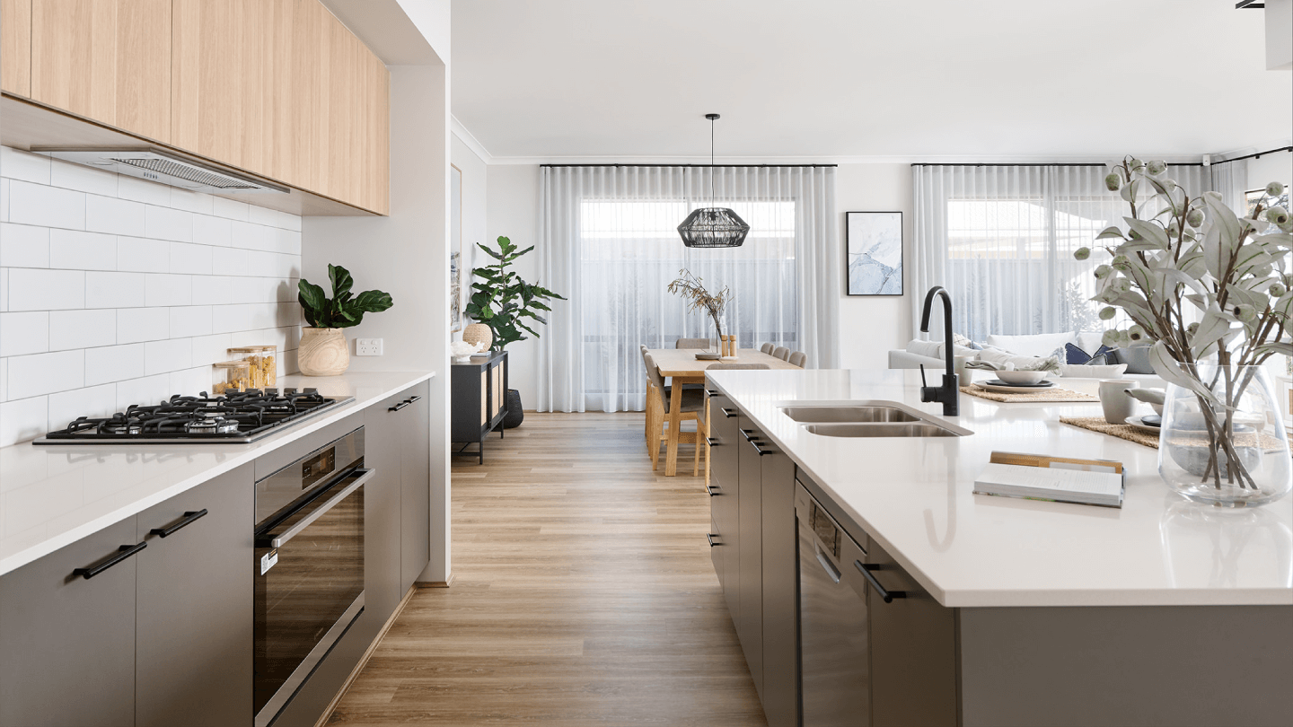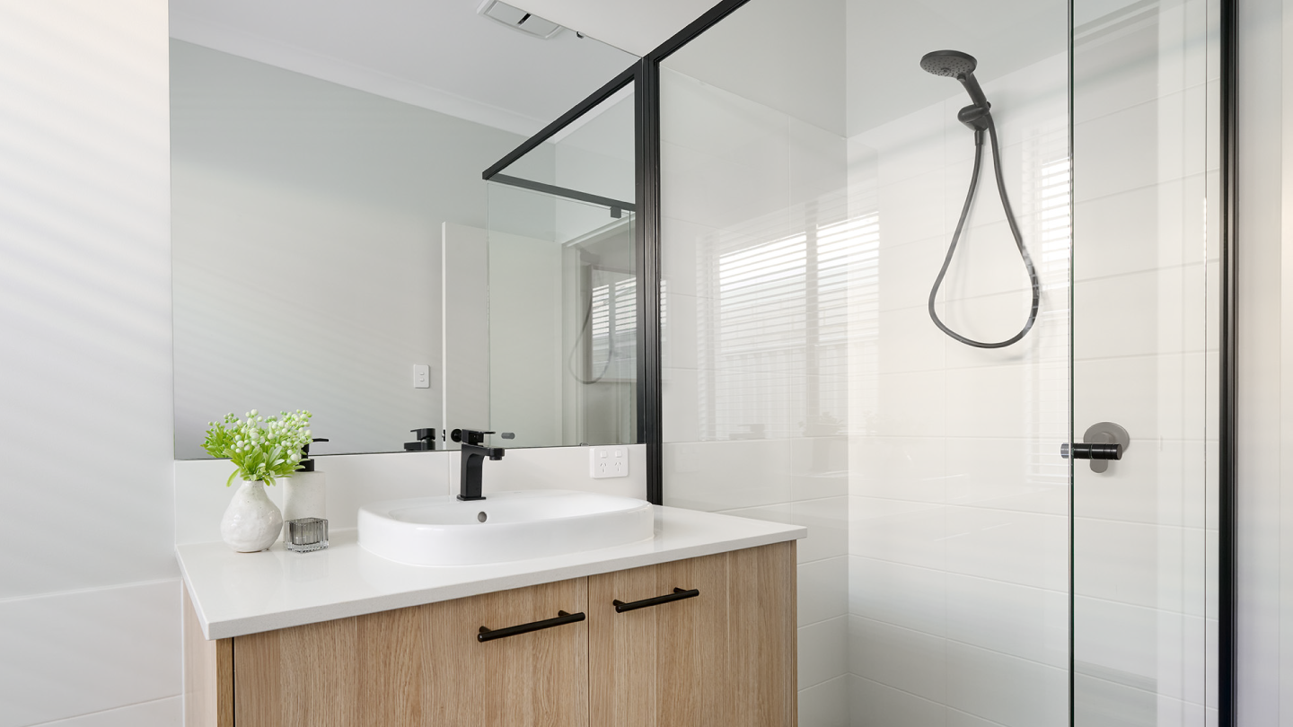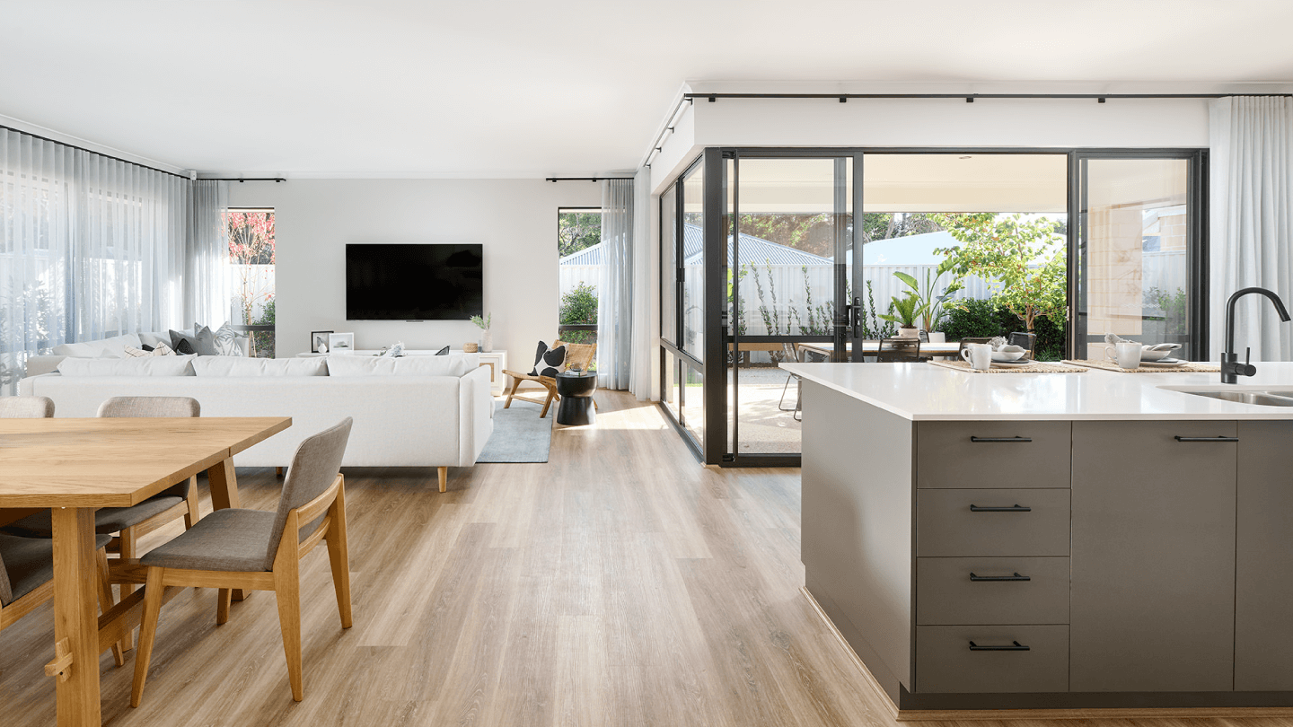* all imagery for illustration purposes only
Ultimate paxton 195
Introducing the ultimate paxton 195. A home that was designed with you in mind at an affordable price. A drop zone has been conveniently placed to your left as you enter from the garage – keep your keys or shopping list here so you don’t leave the house without them! Further down the hall is the main living area, designed to give you more space while blending indoor and outdoor living.
Enjoy your own space in the master bedroom complete with an ensuite and built-in robe, while the other 3 bedrooms have their own secluded wing of the home. Need some more space of your own? Escape to the front cinema where you can snuggle up and watch your favourite series or read that book you’ve been wanting to finish!
Enquire Today
Ultimate paxton 195
Floorplan & Specifications
This design is available in the Ultimate Series specification.
Our builder inclusions
When you build with Celebration Homes, you can expect quality workmanship throughout – from the exterior features to interior finishes, to all the market-leading builder inclusions that come as a standard in every home. We ensure your dream home is a little more you. Explore some highlights from our huge range of inclusions below, but keep in mind – there’s lots more too!
Images used for illustrative purposes only. May depict items not supplied by Celebration Homes. Speak with a New Home Consultant for further information.



