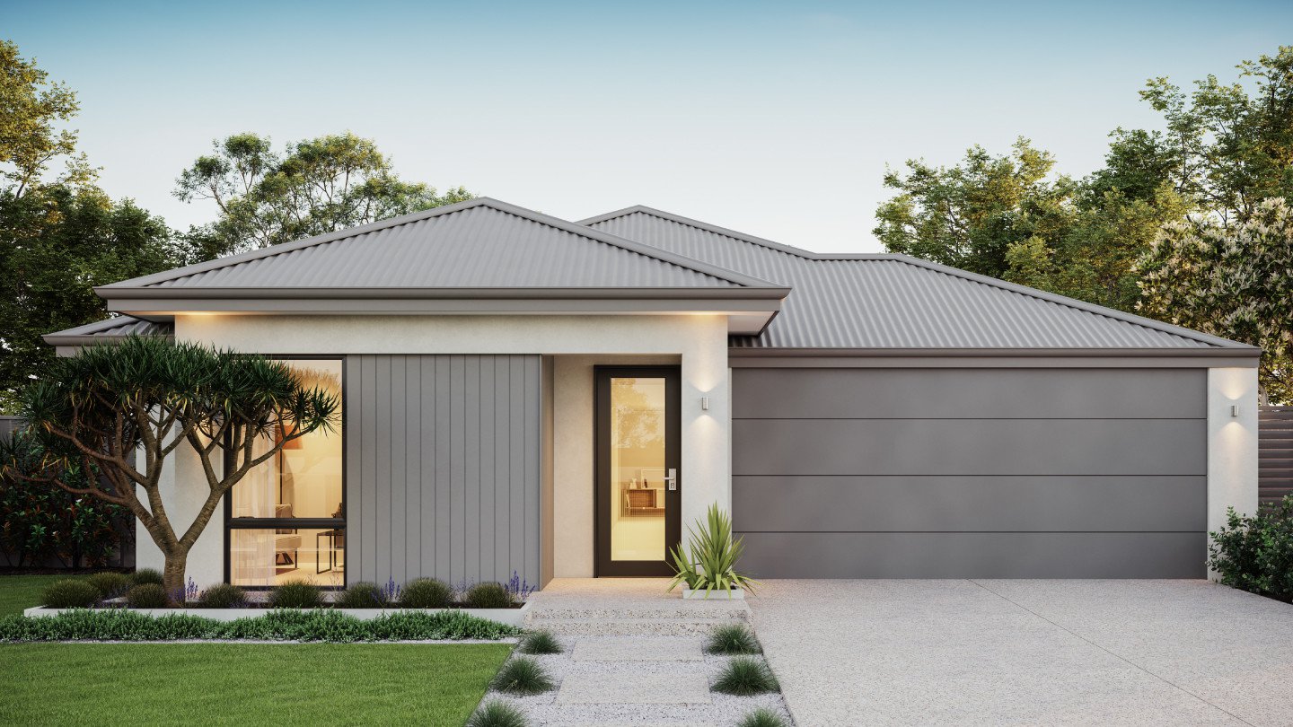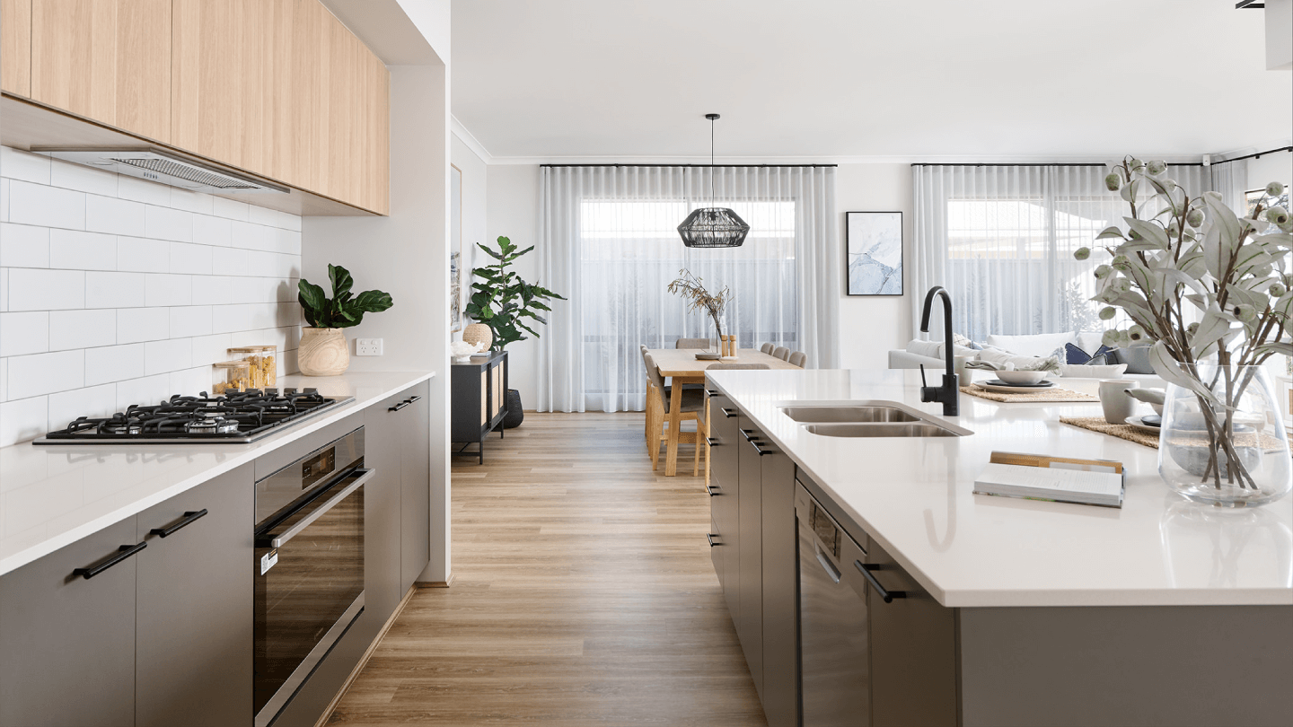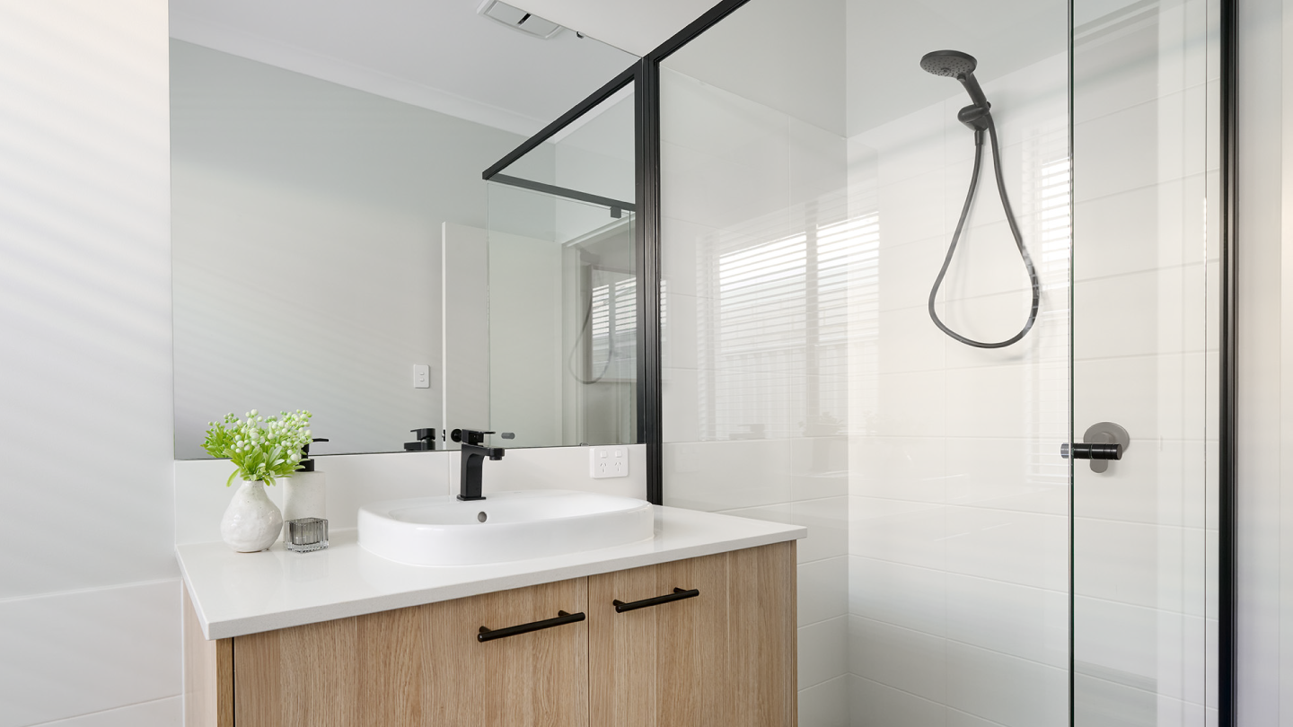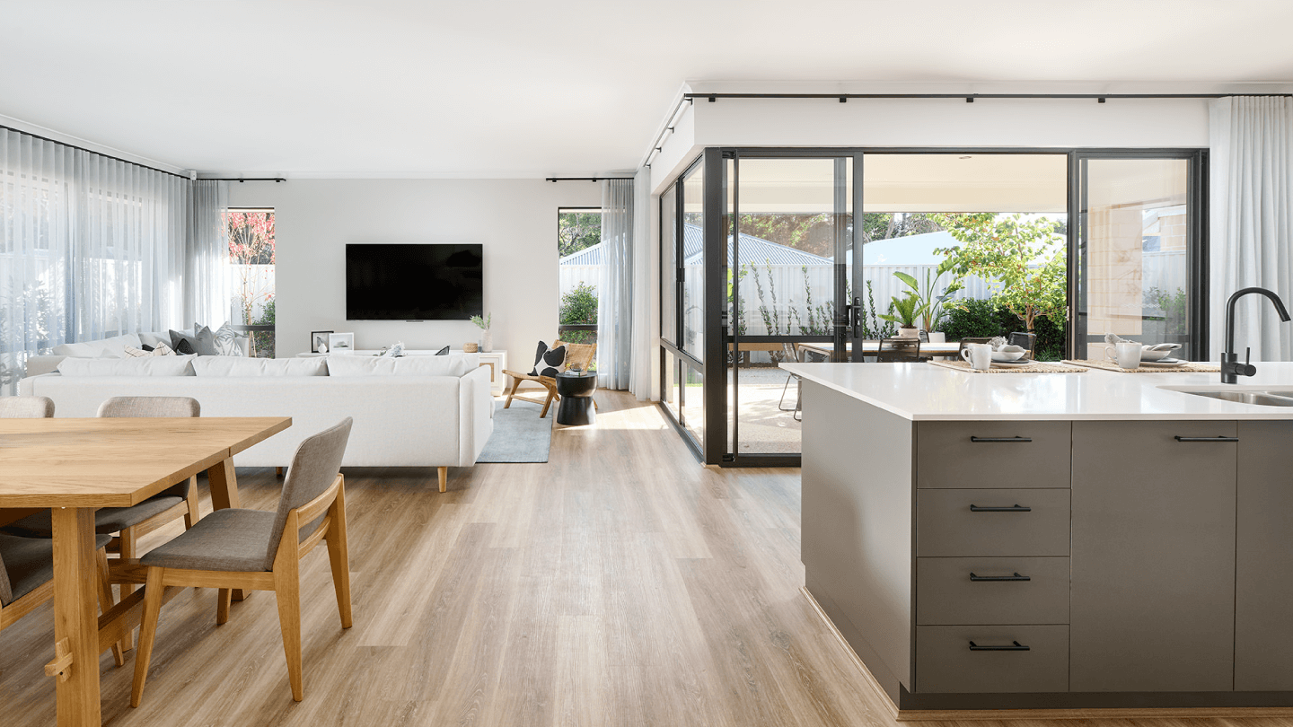* all imagery for illustration purposes only
ultimate harper 185
Welcome to the ultimate harper 185, a 4 bed, 2 bath home with everything your family will need. This home design features a cinema room, spacious master suite, a study nook and an open plan living/kitchen that effortlessly extends out to the alfresco giving you and your family more living space, what’s not to love?
Your spacious master bedroom sits at the front of the home to give you some peace and quiet from the rest of the home with a walk-in robe & ensuite. Separating the master suite is the home cinema where you can enjoy family nights watching the latest Netflix series or block buster movie. Need to make sure the kids are doing their homework? We’ve got your back, the study nook is the perfect spot to keep an eye on your kids while you prepare dinner. It’s easy to see that the savvy saver 185 was designed with you in mind.
Enquire Today
ultimate harper 185
Floorplan & Specifications
This design is available in the ultimate series specification.
Our builder inclusions
When you build with Celebration Homes, you can expect quality workmanship throughout – from the exterior features to interior finishes, to all the market-leading builder inclusions that come as a standard in every home. We ensure your dream home is a little more you. Explore some highlights from our huge range of inclusions below, but keep in mind – there’s lots more too!
Images used for illustrative purposes only. May depict items not supplied by Celebration Homes. Speak with a New Home Consultant for further information.



