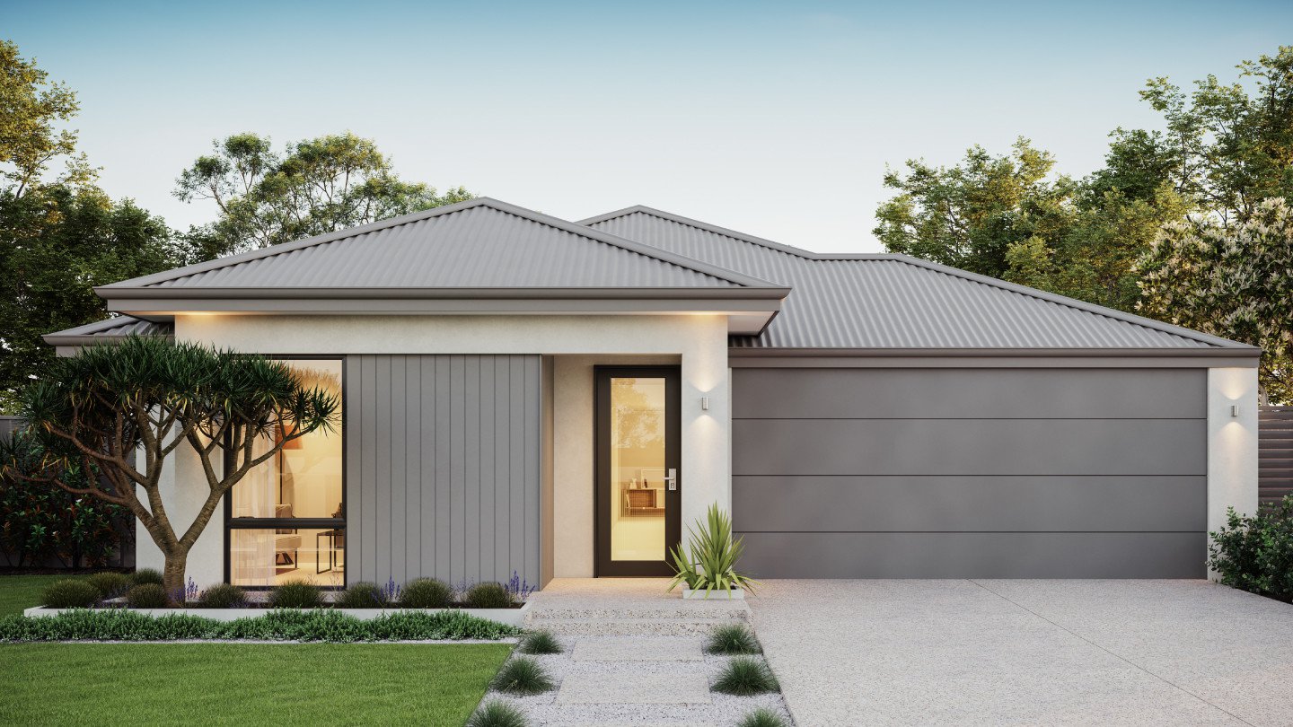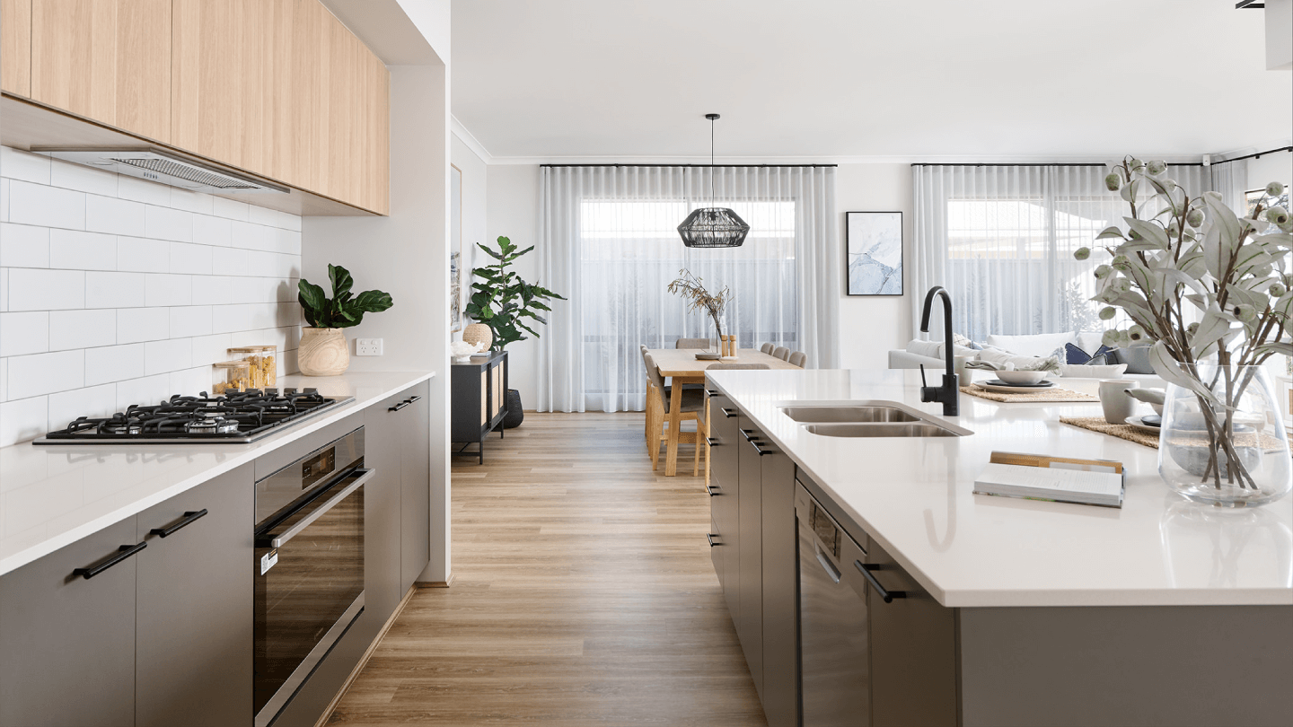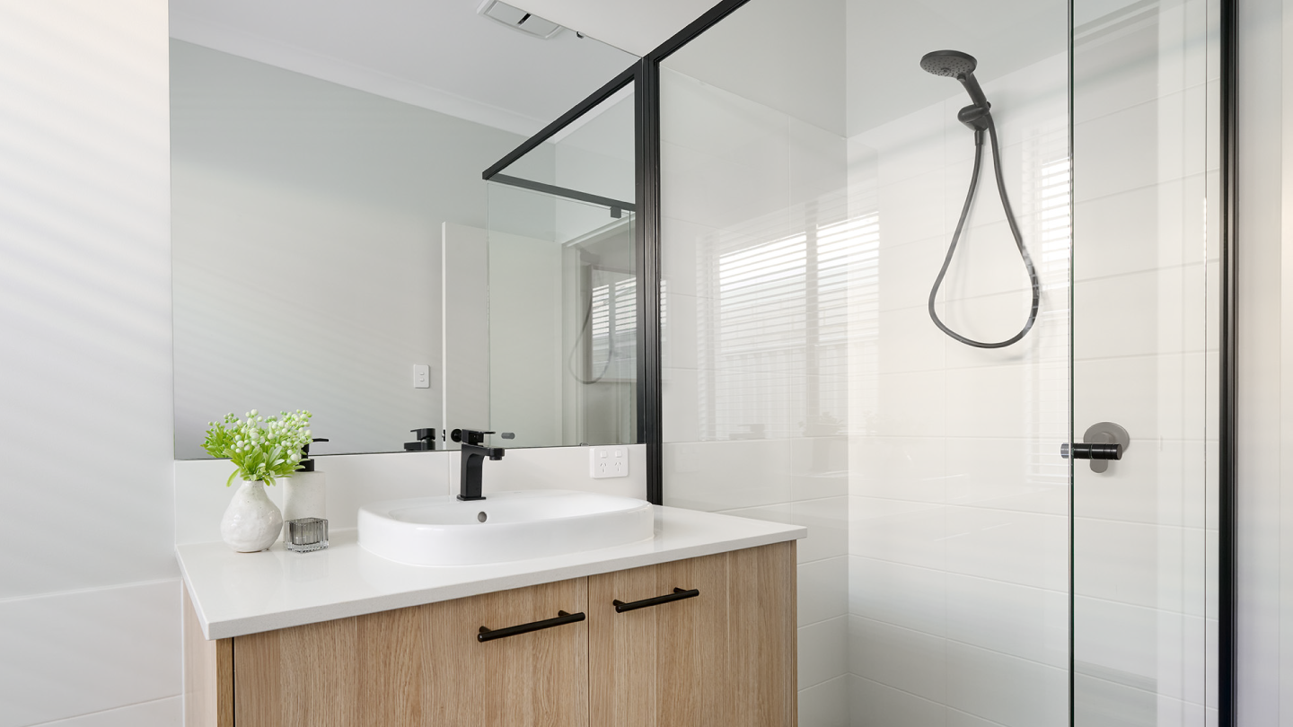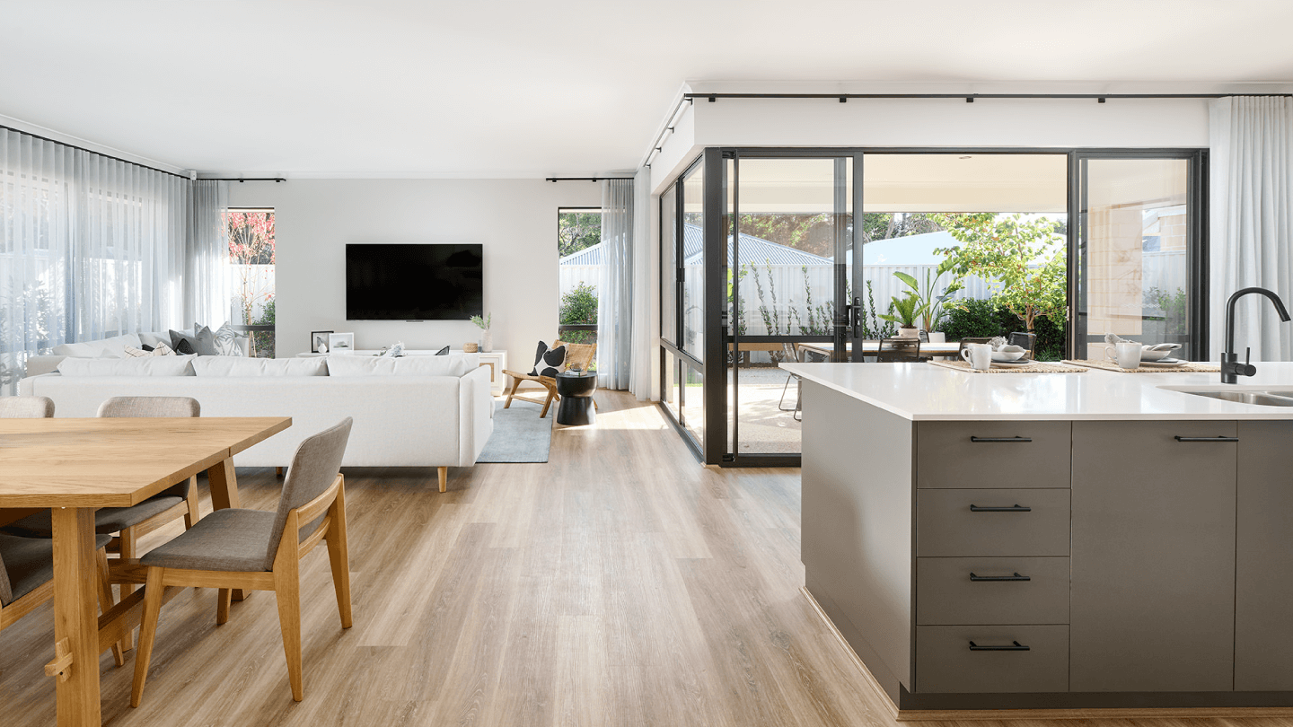* all imagery for illustration purposes only
Ultimate Sia 175
The ultimate sia 175 fits all your favourites into a 10.5m wide lot.
If you’re after a 3 bedroom, 2 bathroom home with open plan living that’s perfect for entertaining- this could be the home for you.
The secluded master suite is a haven away from the hustle and bustle of the rest of the home, with a large walk-in robe and ensuite it has its own private wing at the front of the home. Carry on down the hallway and you’ll find two more bedrooms with built-in robes and a bathroom with separate toilet.
The rear of the home is dedicated to a large living area and with plenty of windows lining the back wall, this area will be bathed in natural light. There’s also a galley style kitchen with a Caesarstone island benchtop which will make meal prepping an absolute dream (while looking pretty impressive, too).
Enquire Today
Ultimate Sia 175
Floorplan & Specifications
This design is available in the Ultimate Series specification.
Our builder inclusions
When you build with Celebration Homes, you can expect quality workmanship throughout – from the exterior features to interior finishes, to all the market-leading builder inclusions that come as a standard in every home. We ensure your dream home is a little more you. Explore some highlights from our huge range of inclusions below, but keep in mind – there’s lots more too!
Images used for illustrative purposes only. May depict items not supplied by Celebration Homes. Speak with a New Home Consultant for further information.




