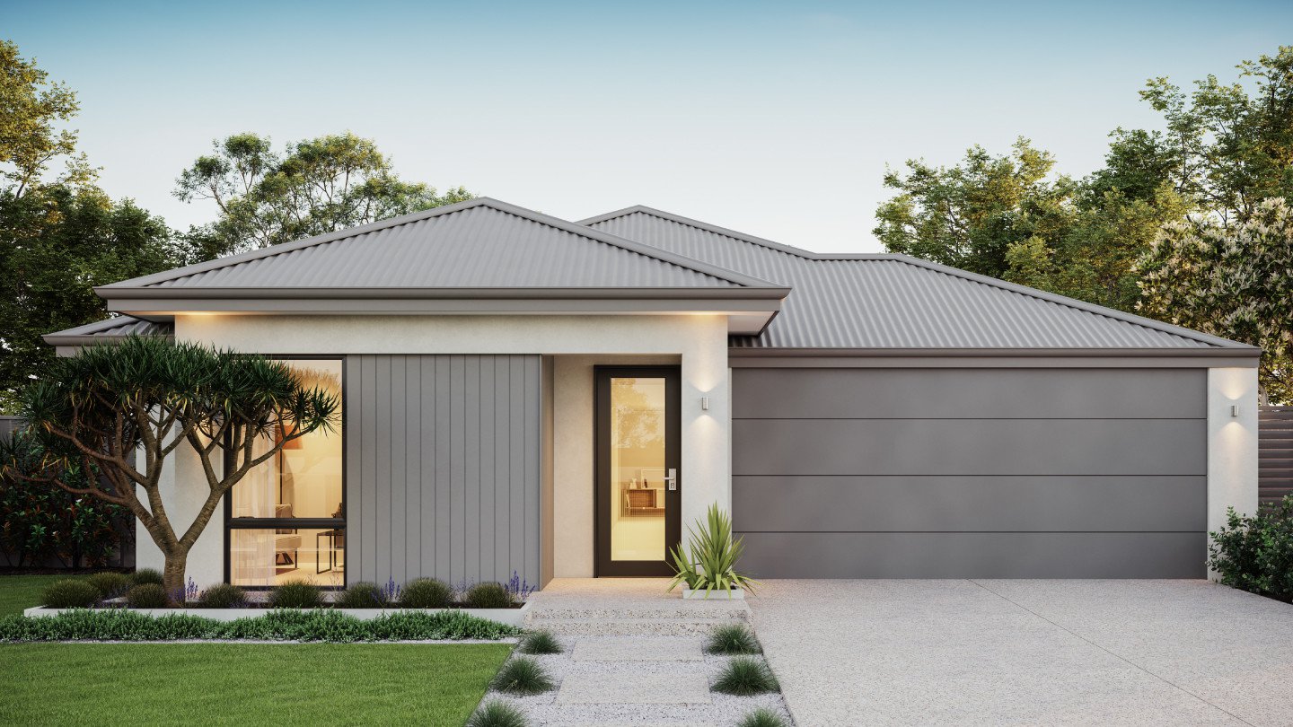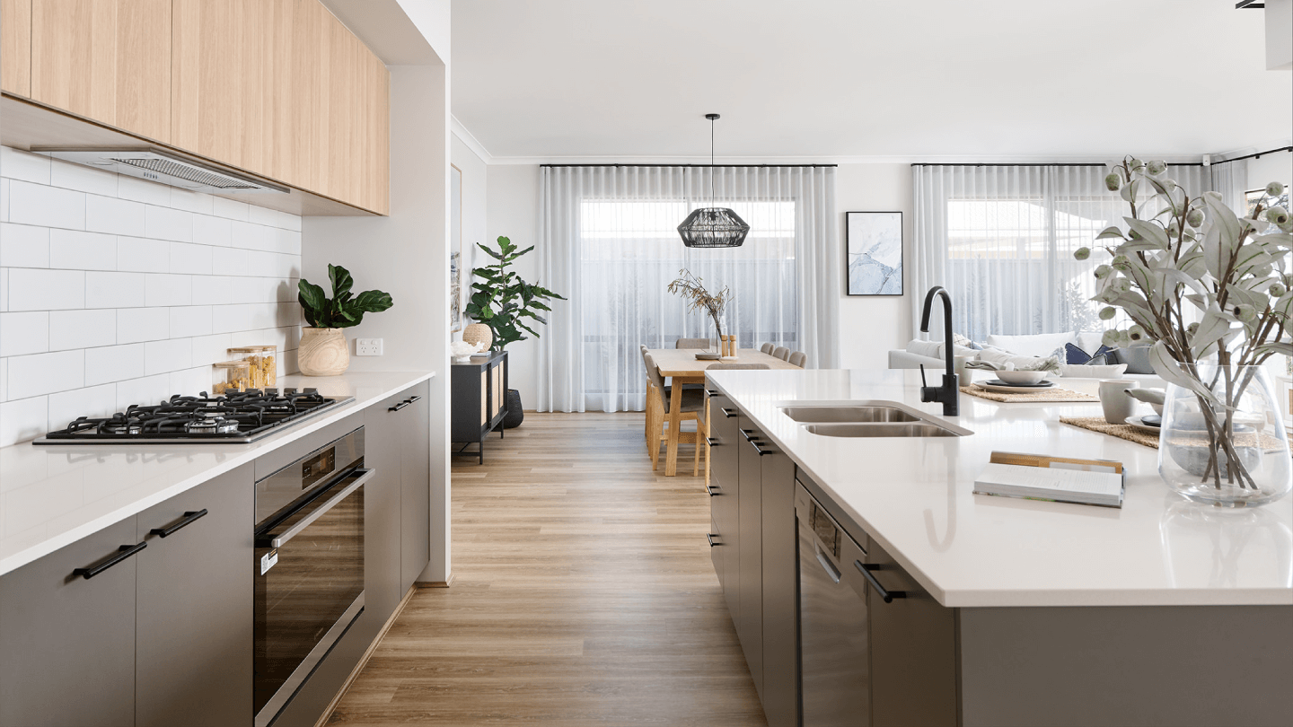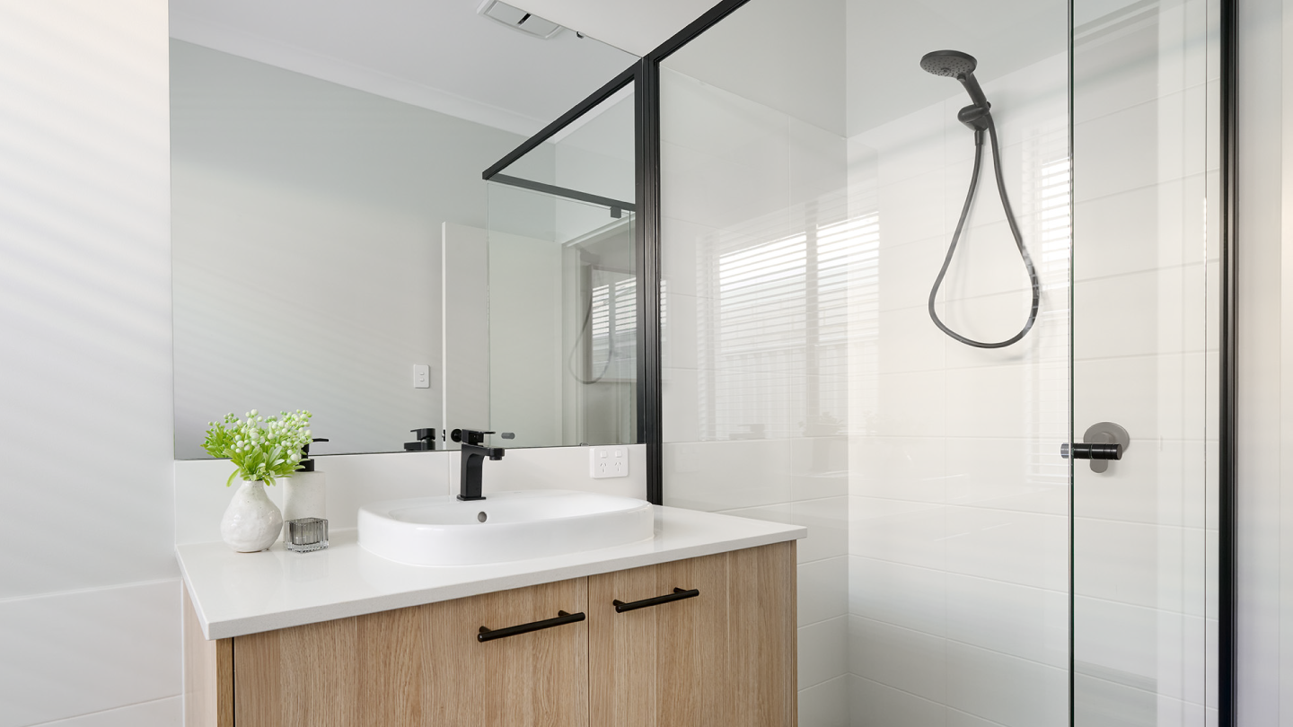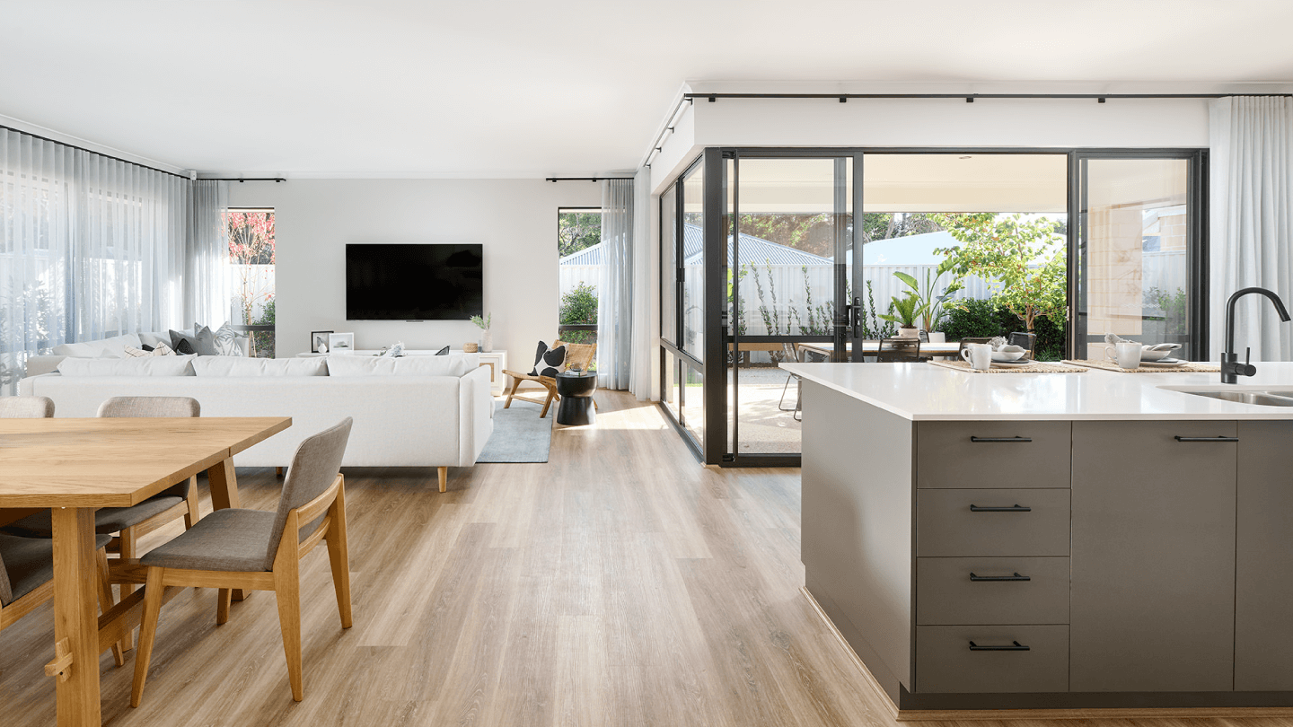* all imagery for illustration purposes only
shoreline
This coastal Hamptons-inspired home embraces open-plan living, with a central courtyard to maximise indoor/outdoor living and help make entertaining a breeze. The large master suite positioned at the front of the home, has all your needs covered with walk-in wardrobe and spacious ensuite, so you never have to fight over space when getting ready.
In your downtime, find yourself relaxed in the cinema, while the kids (and their mess!) are in their own wing of the home, hanging out in the activity room. Finally, our new favourite feature, the shoppers entry from the garage. Skip the extra steps when bringing in the groceries – straight to the kitchen.
This home design also has 4x alternate floorplan options, keep scrolling to find one that’s a little more you.
Enquire Today
shoreline
Floorplan & Specifications
Our builder inclusions
When you build with Celebration Homes, you can expect quality workmanship throughout – from the exterior features to interior finishes, to all the market-leading builder inclusions that come as a standard in every home. We ensure your dream home is a little more you. Explore some highlights from our huge range of inclusions below, but keep in mind – there’s lots more too!
Images used for illustrative purposes only. May depict items not supplied by Celebration Homes. Speak with a New Home Consultant for further information.



