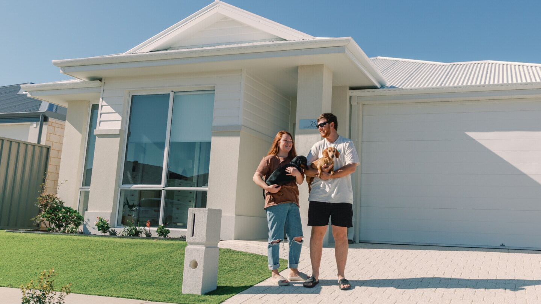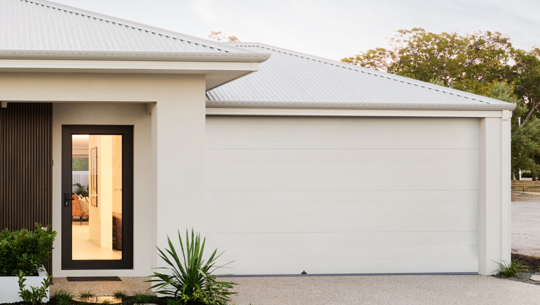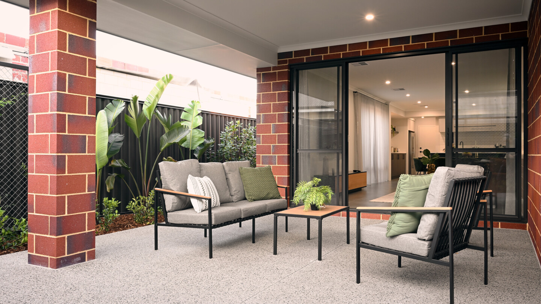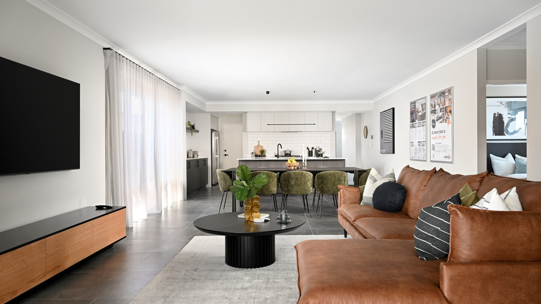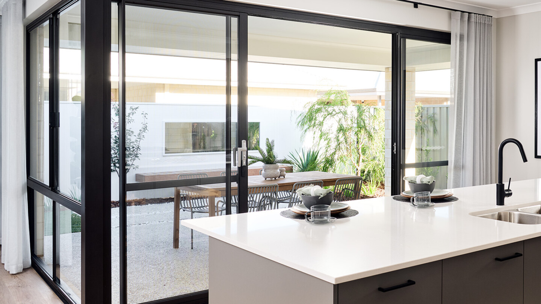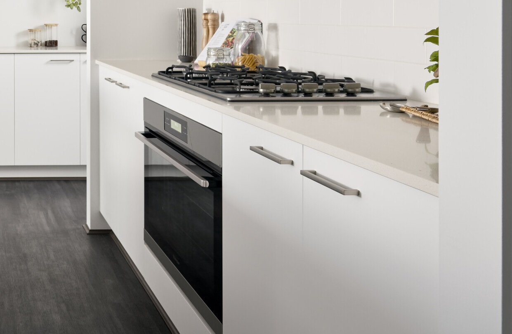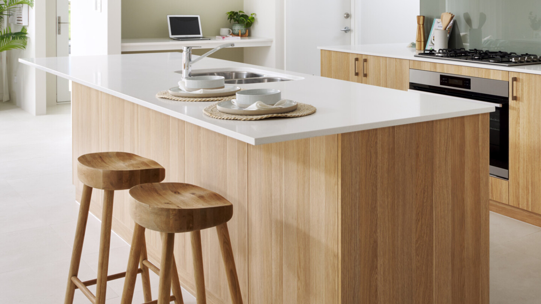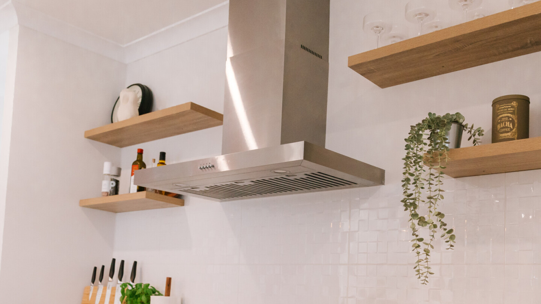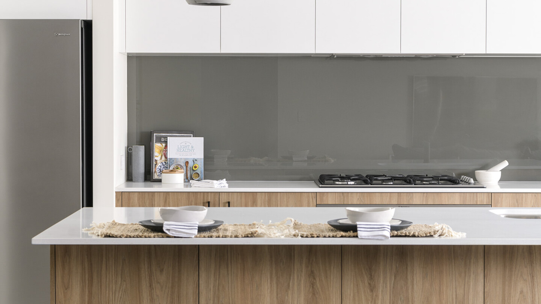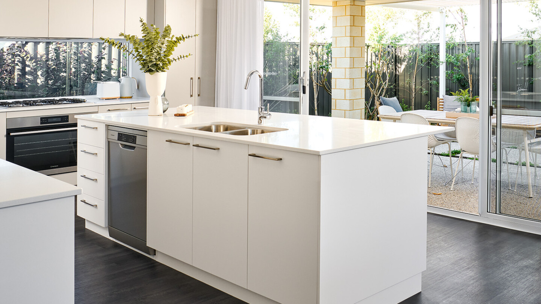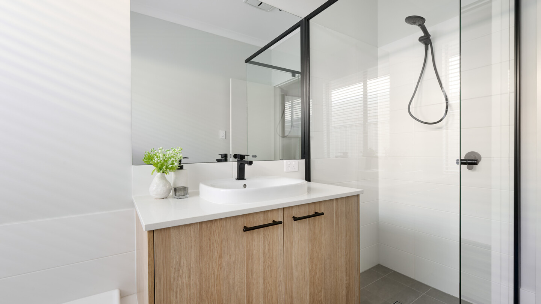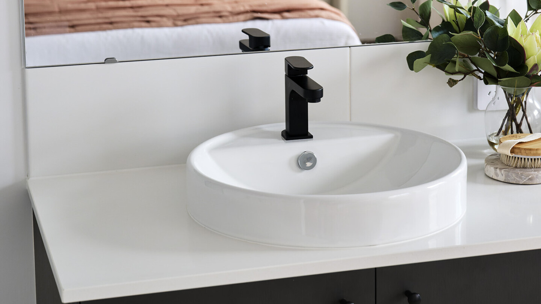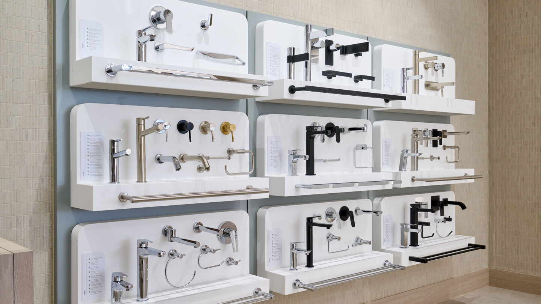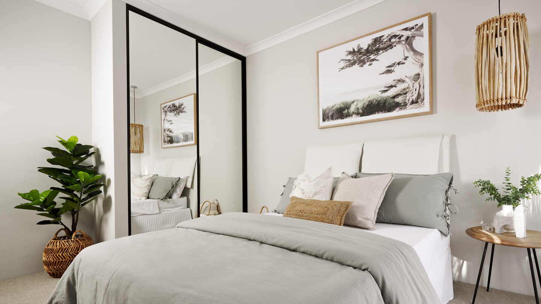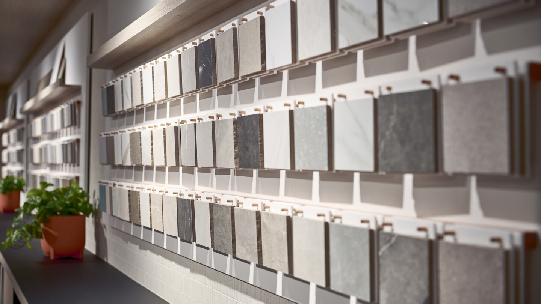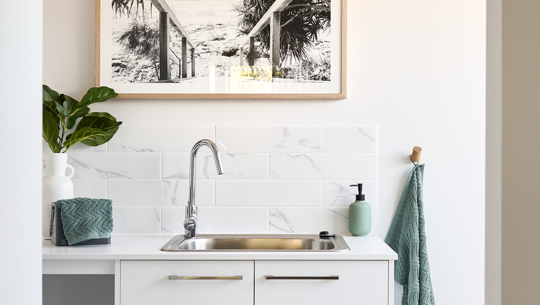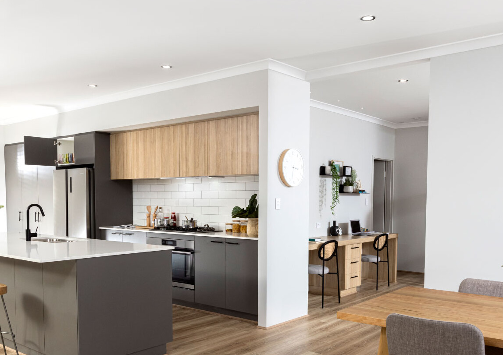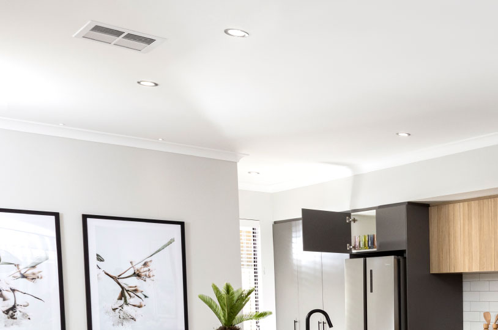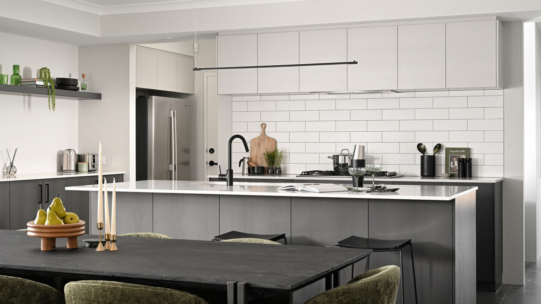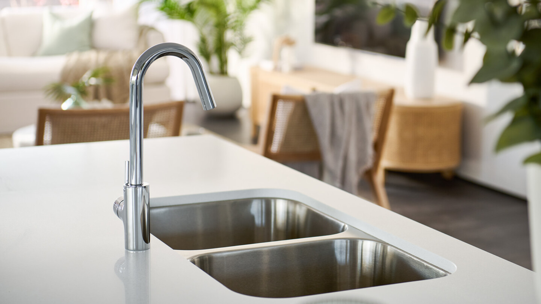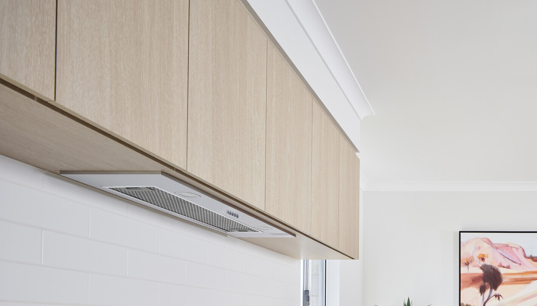* all imagery for illustration purposes only
Images used for illustrative purposes only. May depict items not supplied by Celebration Homes. Speak with a New Home Consultant for further information.
Home Designs
Prevelly 245
Prevelly 245 NEW
Welcome to our new home design, the Prevelly 245. This 4×2 design comes in a range of different floorplan options, view them all below.
At the heart of the home, the open-plan kitchen, living and dining areas flow seamlessly, perfect for entertaining. Need to concentrate? the dedicated office is ideal, while the theatre offers the perfect spot to unwind. The primary bedroom, complete with walk-in robe and ensuite, is your own personal retreat. The additional bedrooms at the rear of the home provide plenty of secluded space for family or guests.
Floorplan
We’ll help you find the perfect fit
Chat to us today to make your dream home a reality.

