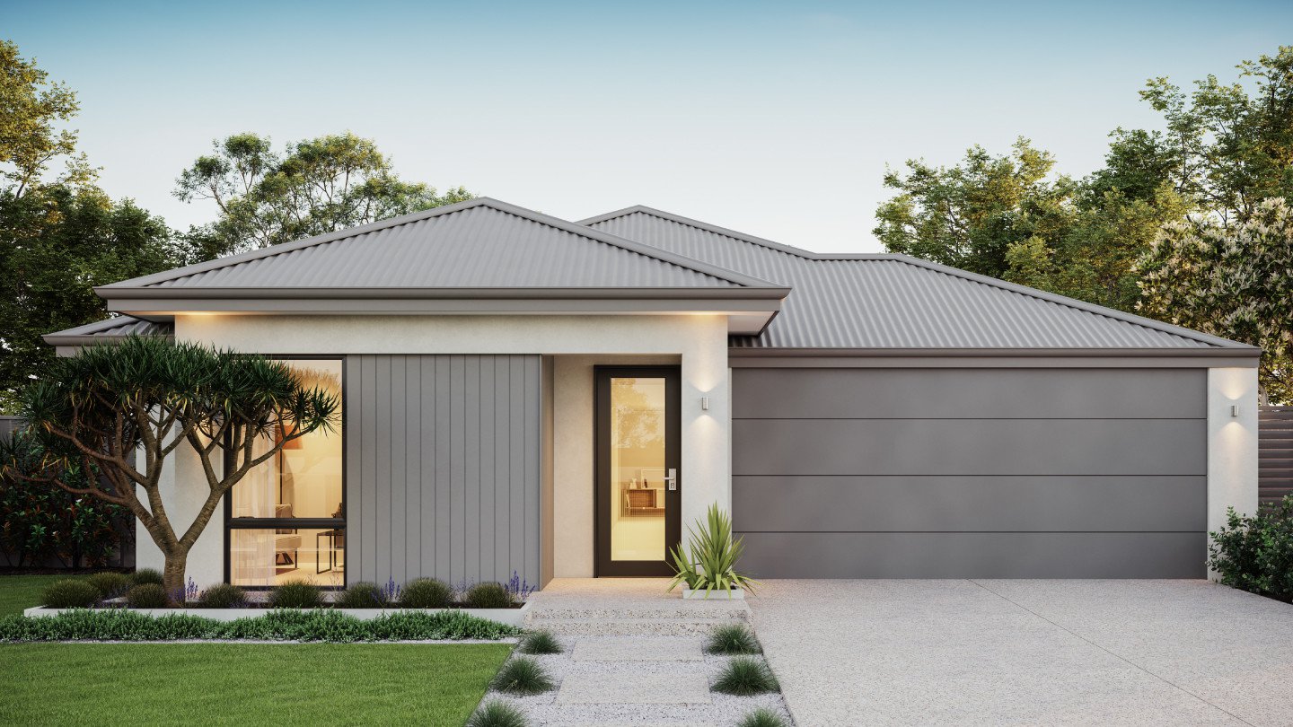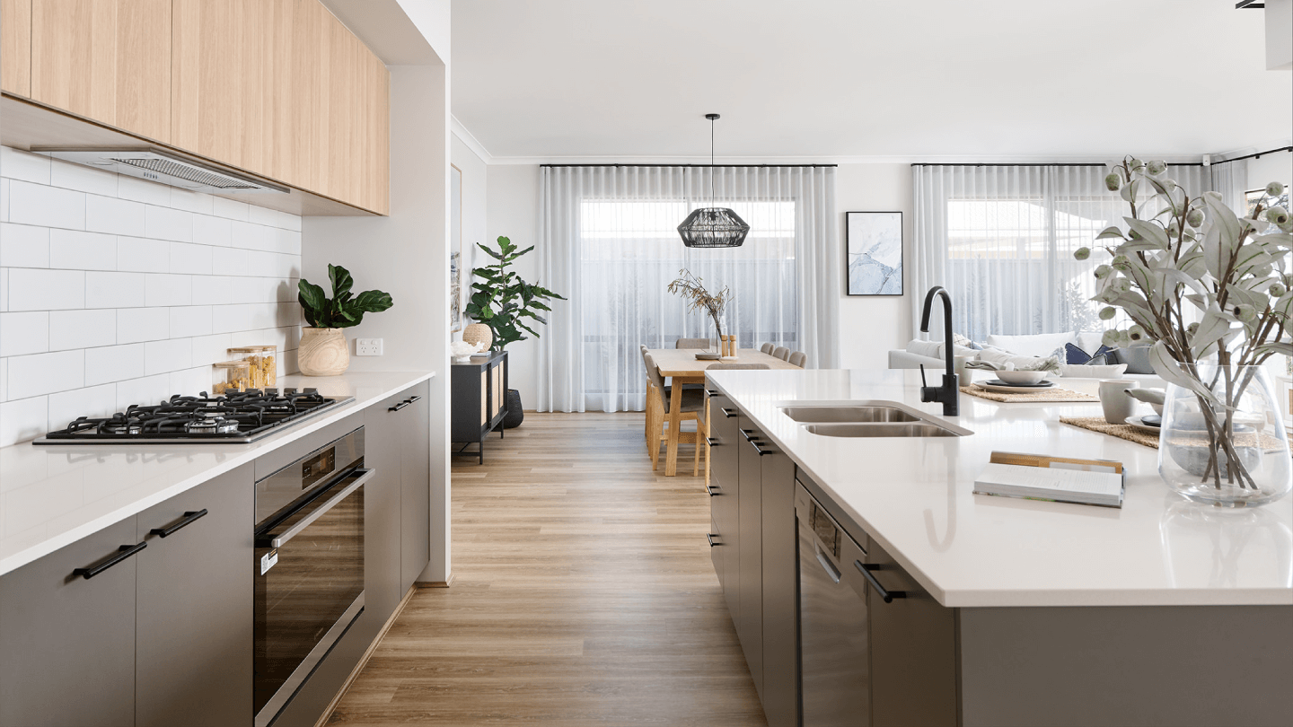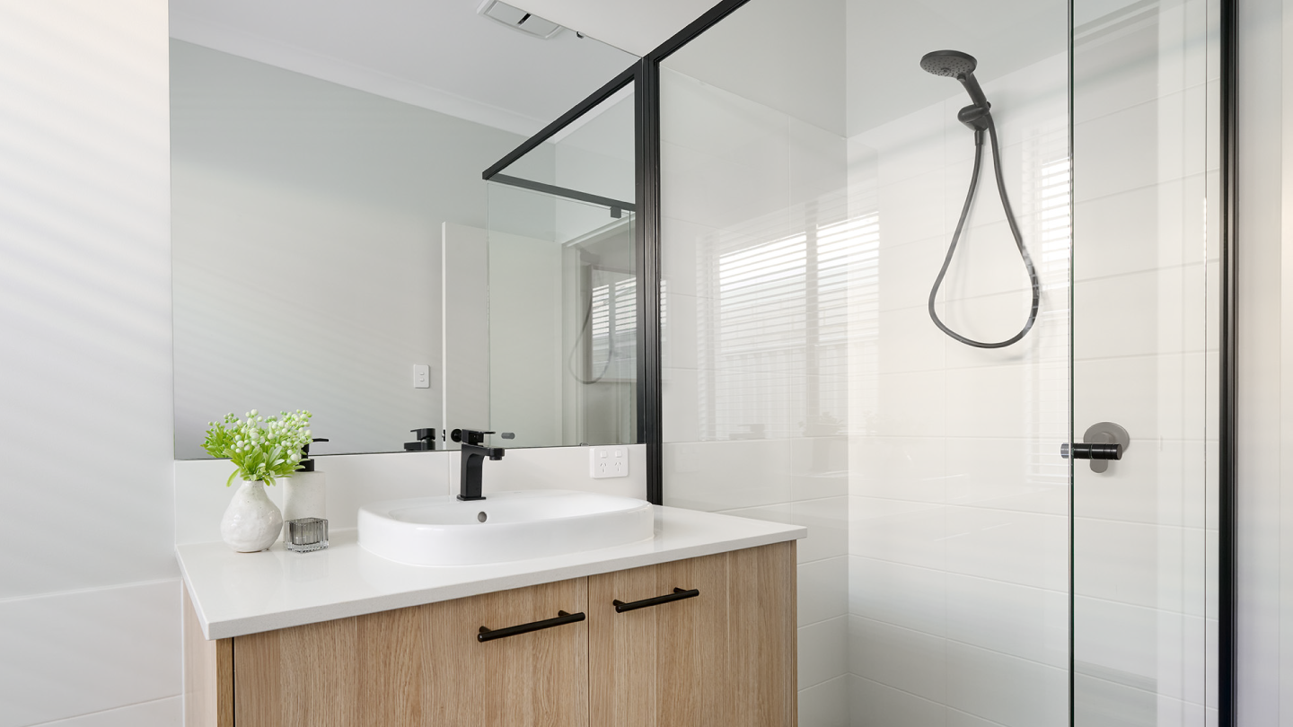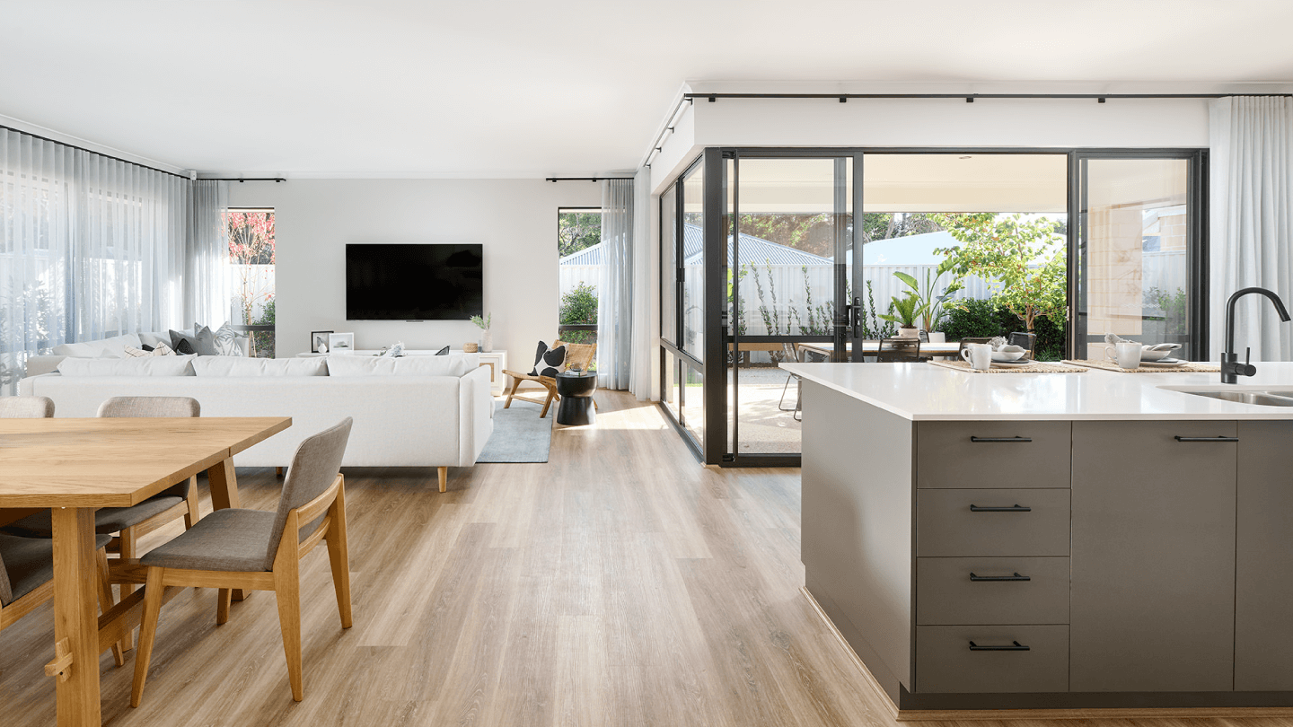* all imagery for illustration purposes only
Preston 240
The preston 240 fits 4 bedrooms, 2 bathrooms and a home cinema perfectly on a 15m wide frontage.
This spacious rear living home design is perfect for family life. We know that with kids comes more guests and we have the perfect solution; the open plan kitchen seamlessly extends out to the alfresco, so there’s plenty of space for celebrations or for parents to keep an eye on little ones while they organise dinner.
If you value family movie nights then the secluded home cinema is perfect. While the master suite is complete with a walk in robe and ensuite, giving you that extra space you have been searching for. We love how versatile the the preston design is, being able to change and adapt as your family does. The choice is yours.
Enquire Today
Preston 240
Floorplan & Specifications
This home design is available in the signature series specification.
Our builder inclusions
When you build with Celebration Homes, you can expect quality workmanship throughout – from the exterior features to interior finishes, to all the market-leading builder inclusions that come as a standard in every home. We ensure your dream home is a little more you. Explore some highlights from our huge range of inclusions below, but keep in mind – there’s lots more too!
Images used for illustrative purposes only. May depict items not supplied by Celebration Homes. Speak with a New Home Consultant for further information.



