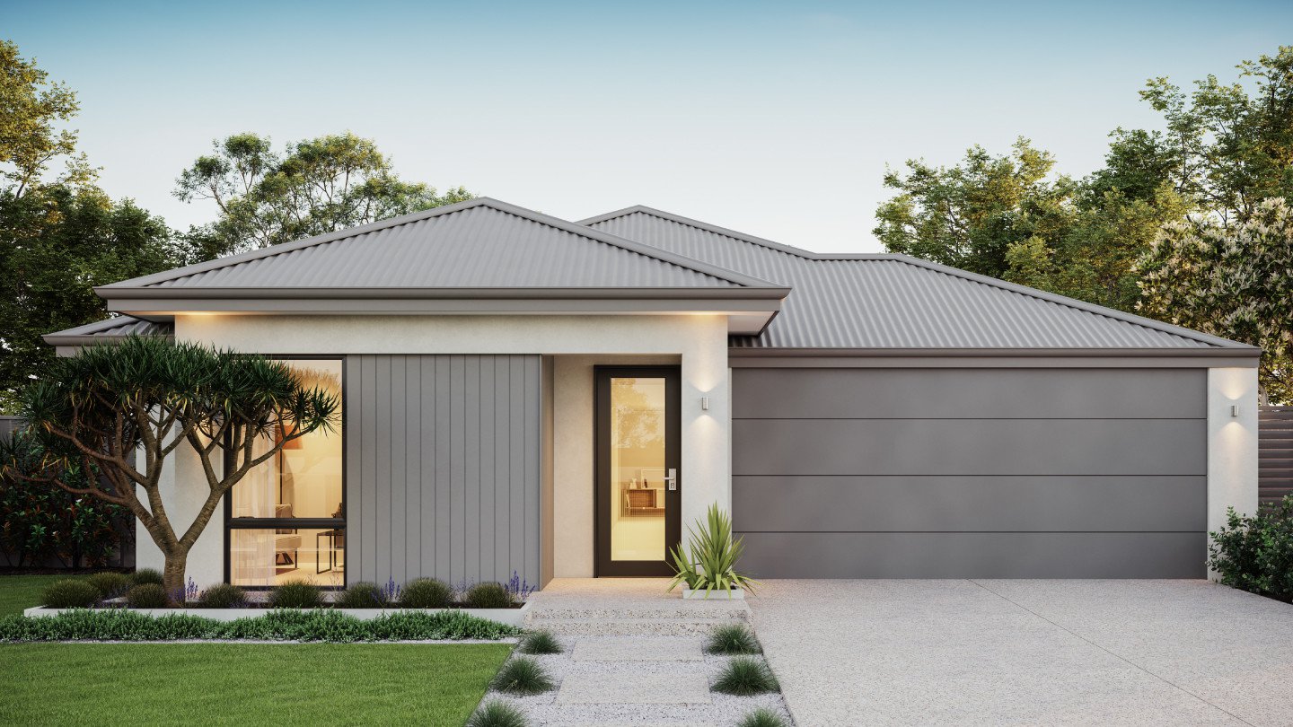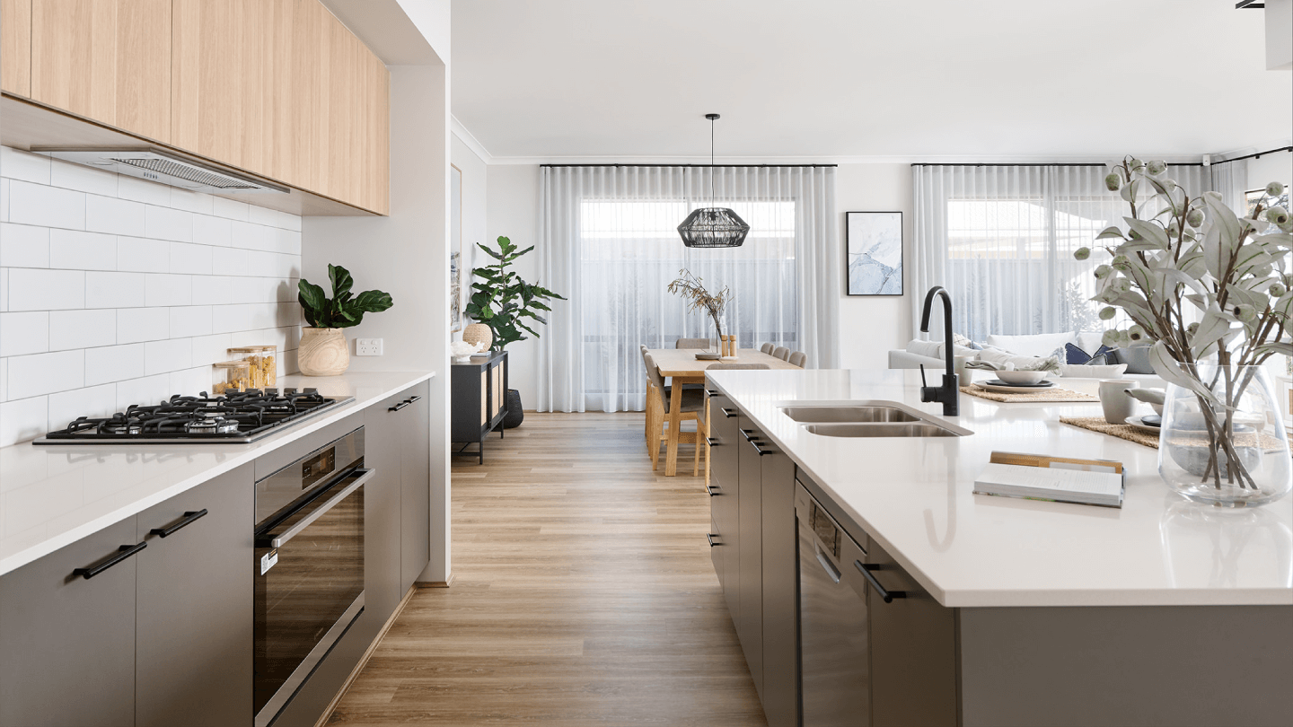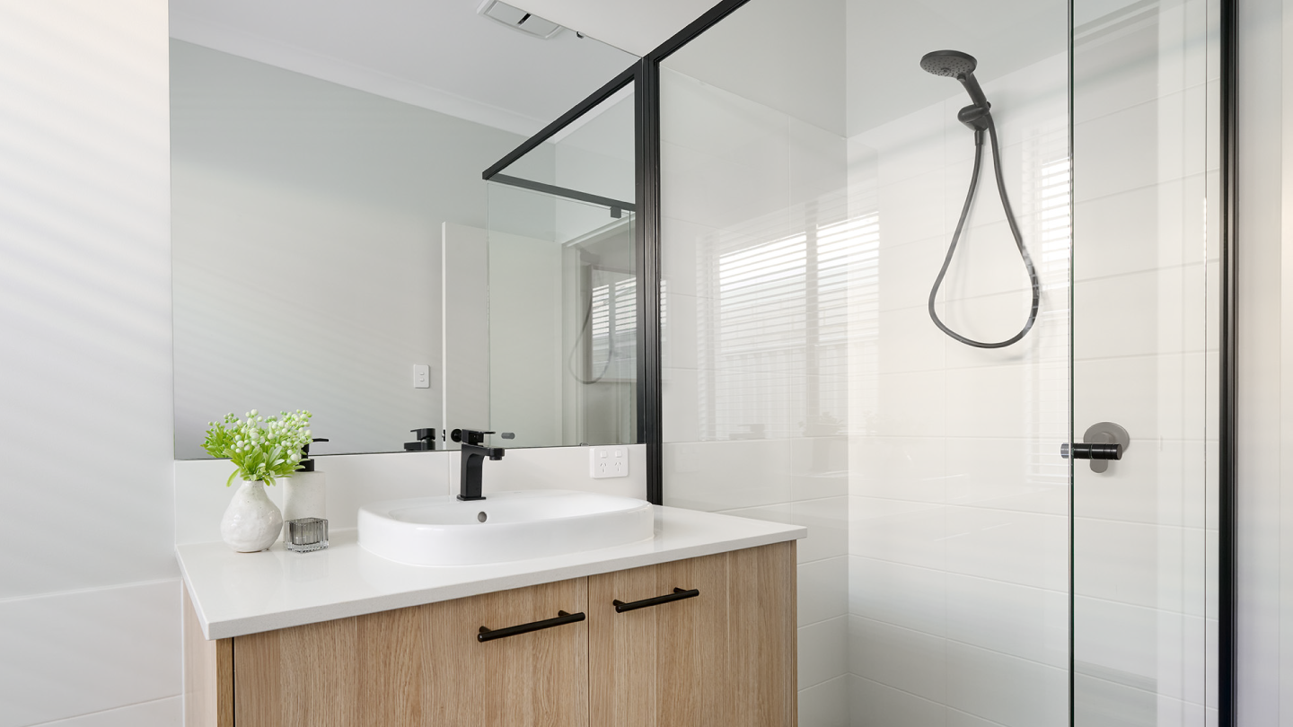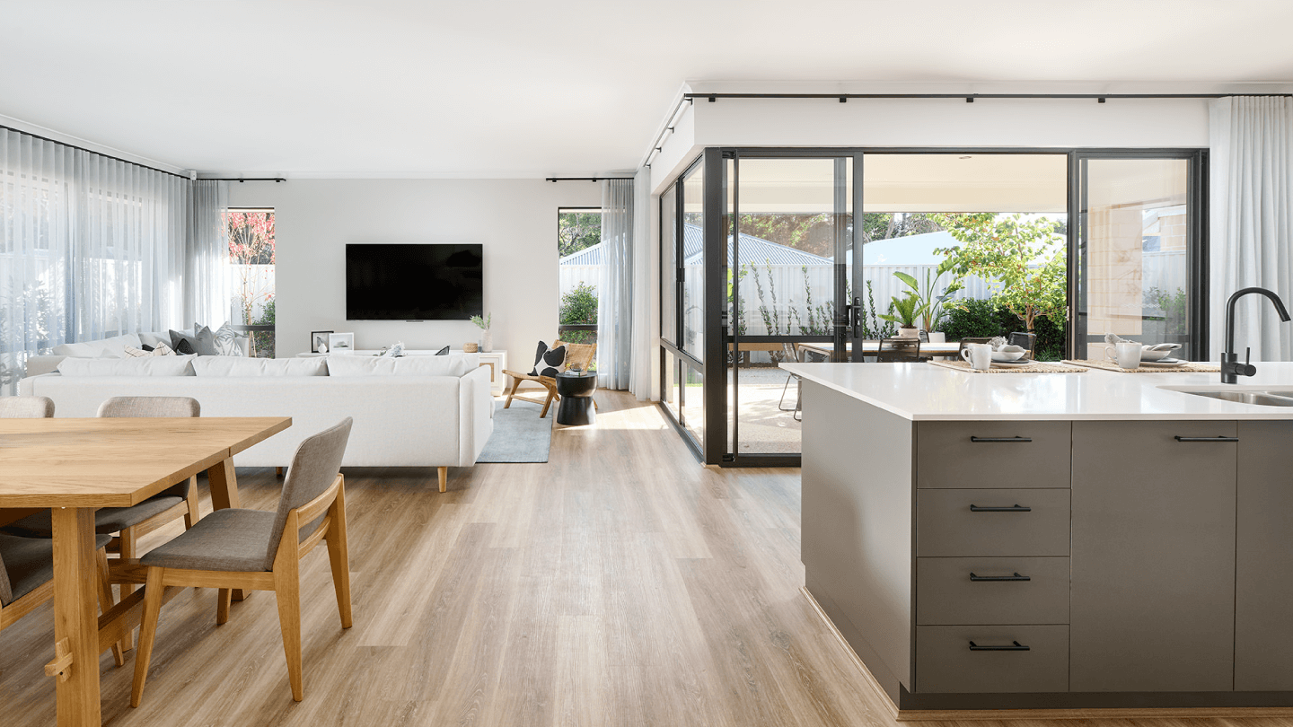* all imagery for illustration purposes only
Pearson
Welcome to the pearson, our display home in Baldivis that is big on space and luxury. At the front of the home is a sitting room, the perfect place to entertain guests or enjoy your morning coffee with a good book. Our favourite room is the master bedroom, this room is big on space, giving you the extra room to unwind and enjoy. With a walk-in robe plus a dressing table,your morning routine just became easier.
For those who value mass storage in the kitchen, we’ve got you covered. Complete with overhead cupboards, a built-in pantry and under-cupboard storage, you will never be short on space. Extending out from the kitchen is the main living area, this open plan design lets you interact and entertain with ease.
The 3 minor bedrooms are located in their own wing of the home, allowing the kids to enjoy their very own space.
Enquire Today
Pearson
Floorplan & Specifications
This design comes in a range of options. Click through and view floorplan, specification, brochure and elevation options for each.
Virtual Tour
Our builder inclusions
When you build with Celebration Homes, you can expect quality workmanship throughout – from the exterior features to interior finishes, to all the market-leading builder inclusions that come as a standard in every home. We ensure your dream home is a little more you. Explore some highlights from our huge range of inclusions below, but keep in mind – there’s lots more too!
Images used for illustrative purposes only. May depict items not supplied by Celebration Homes. Speak with a New Home Consultant for further information.



