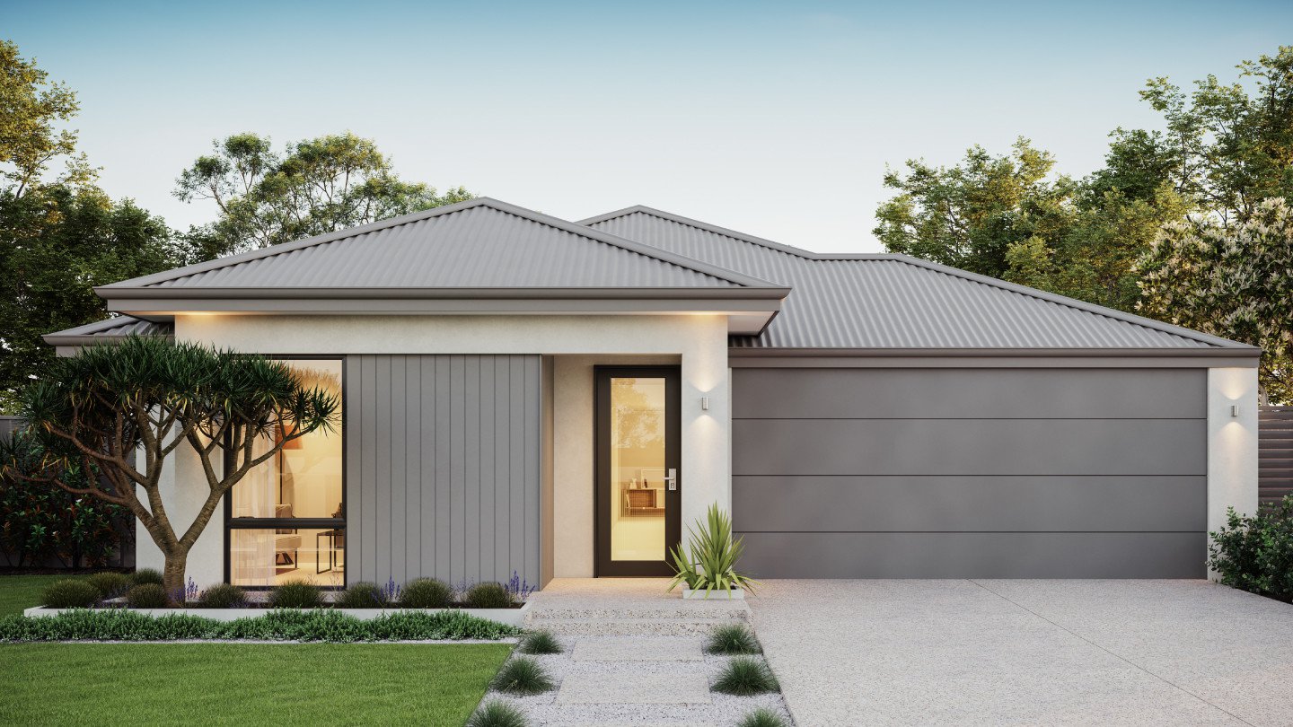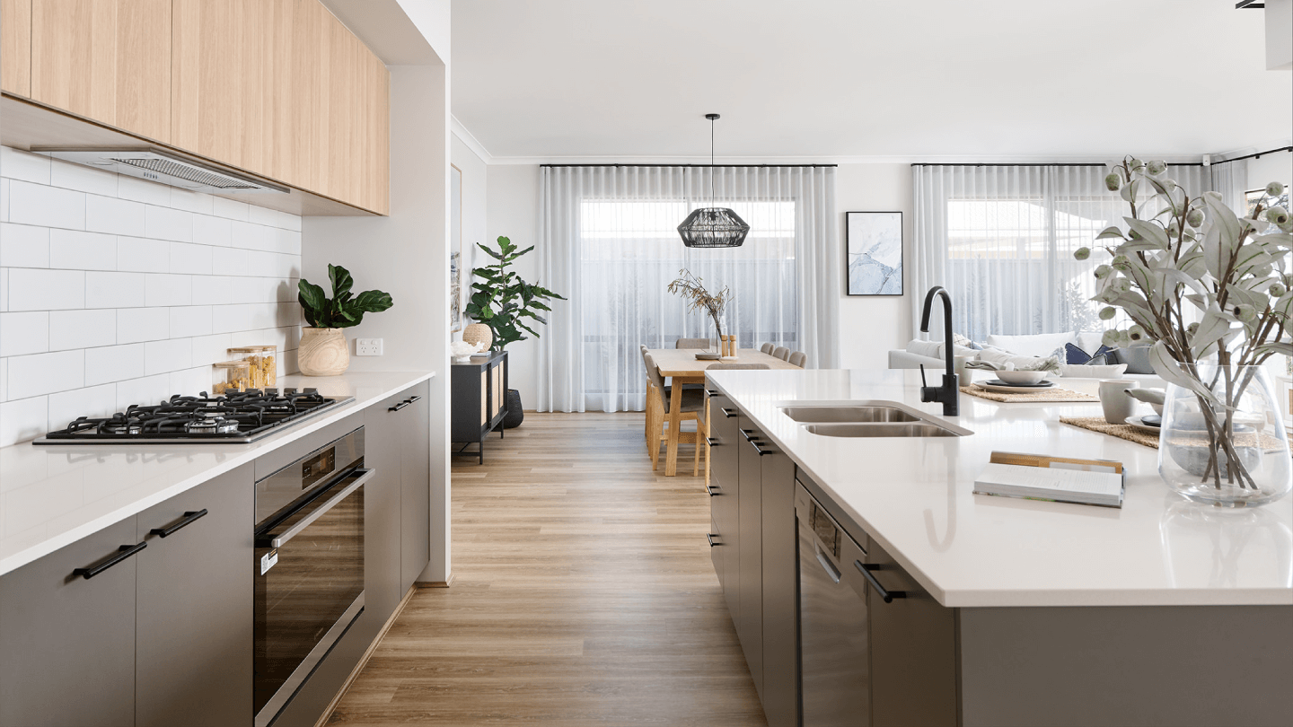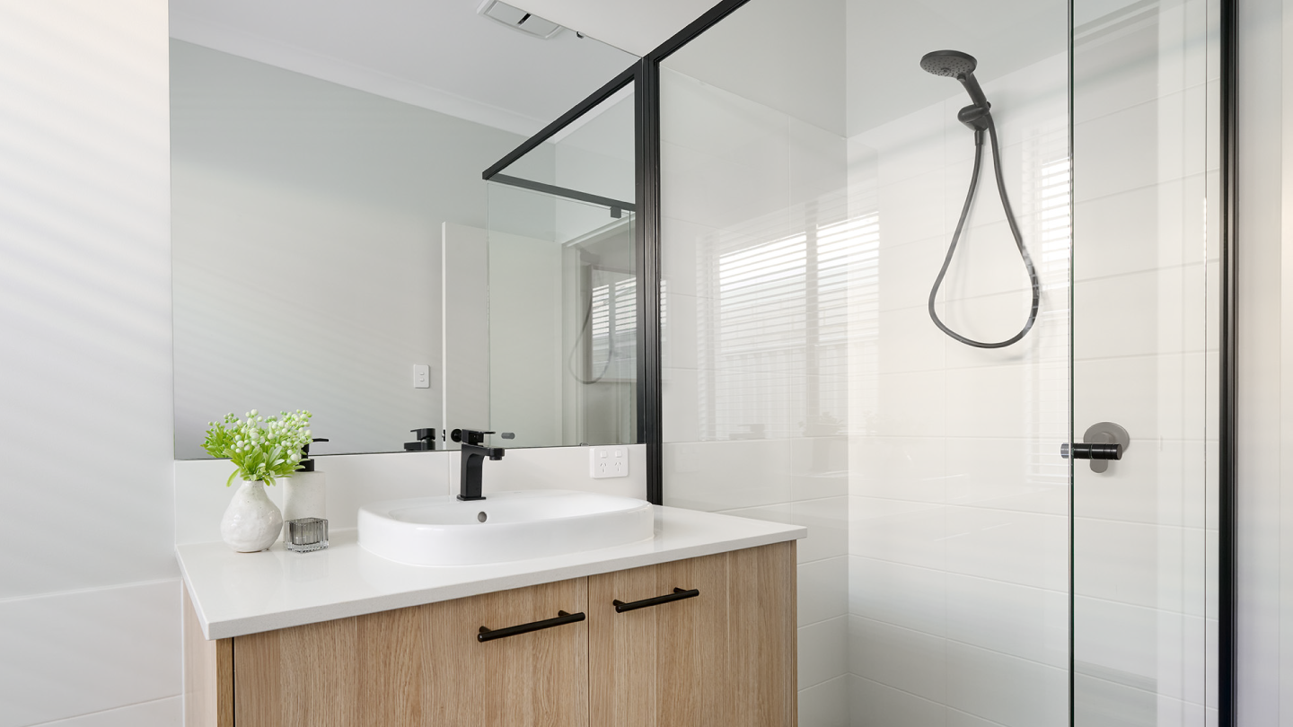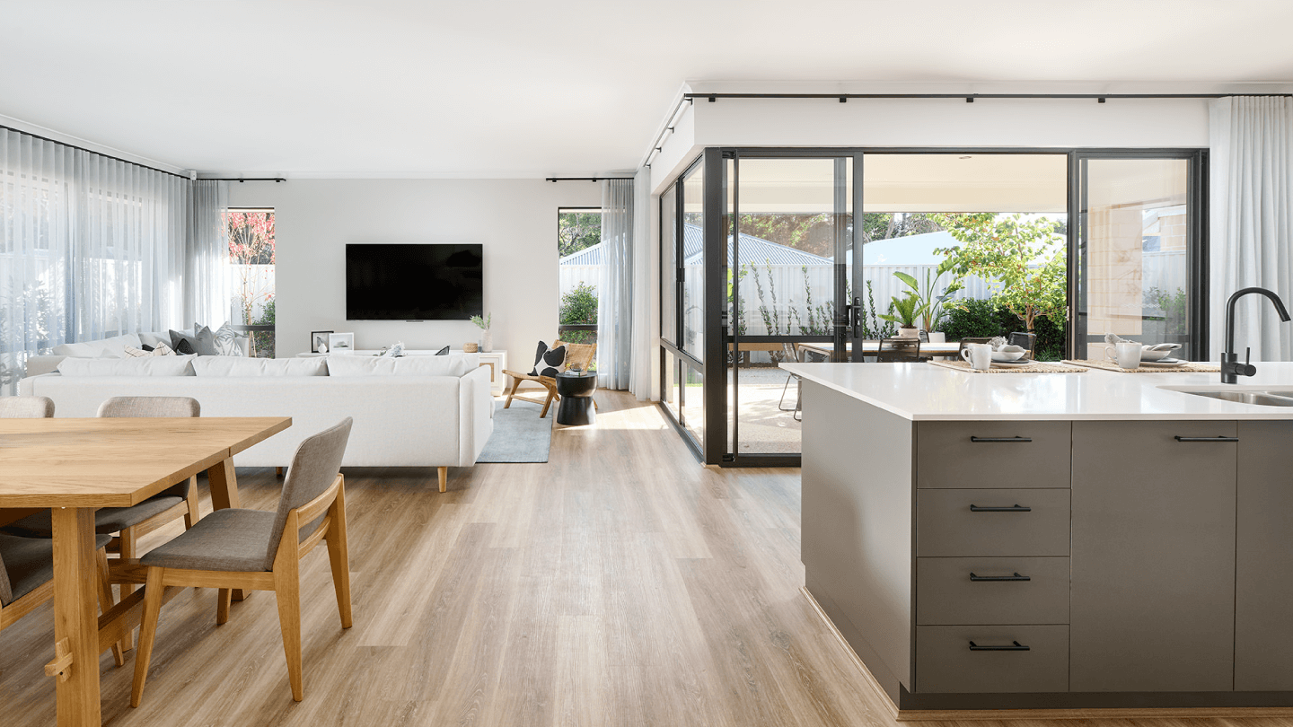* all imagery for illustration purposes only
olsen 260
Our newest home, the olsen 260, was designed for growing families. This 4×2 floorplan is extremely versatile – boasting multiple living areas, cinema, activity room and spacious alfresco, that you can access via the living area & the scullery!
The olsen was designed to be adaptable over time, with ample space to be communal or independent. The 3 additional bedrooms are in their own wing of the home, giving kids their own space to play. Parents will love that the activity room is in view of the kitchen, with a clear line of sight to make sure no ones getting up to mischief.
The standout has to be the all-encompassing scullery, perfect for entertaining. Prepare food here, hide the mess, and walk straight through double sliding doors, out to the alfresco.
Enquire Today
olsen 260
Floorplan & Specifications
Our builder inclusions
When you build with Celebration Homes, you can expect quality workmanship throughout – from the exterior features to interior finishes, to all the market-leading builder inclusions that come as a standard in every home. We ensure your dream home is a little more you. Explore some highlights from our huge range of inclusions below, but keep in mind – there’s lots more too!
Images used for illustrative purposes only. May depict items not supplied by Celebration Homes. Speak with a New Home Consultant for further information.



