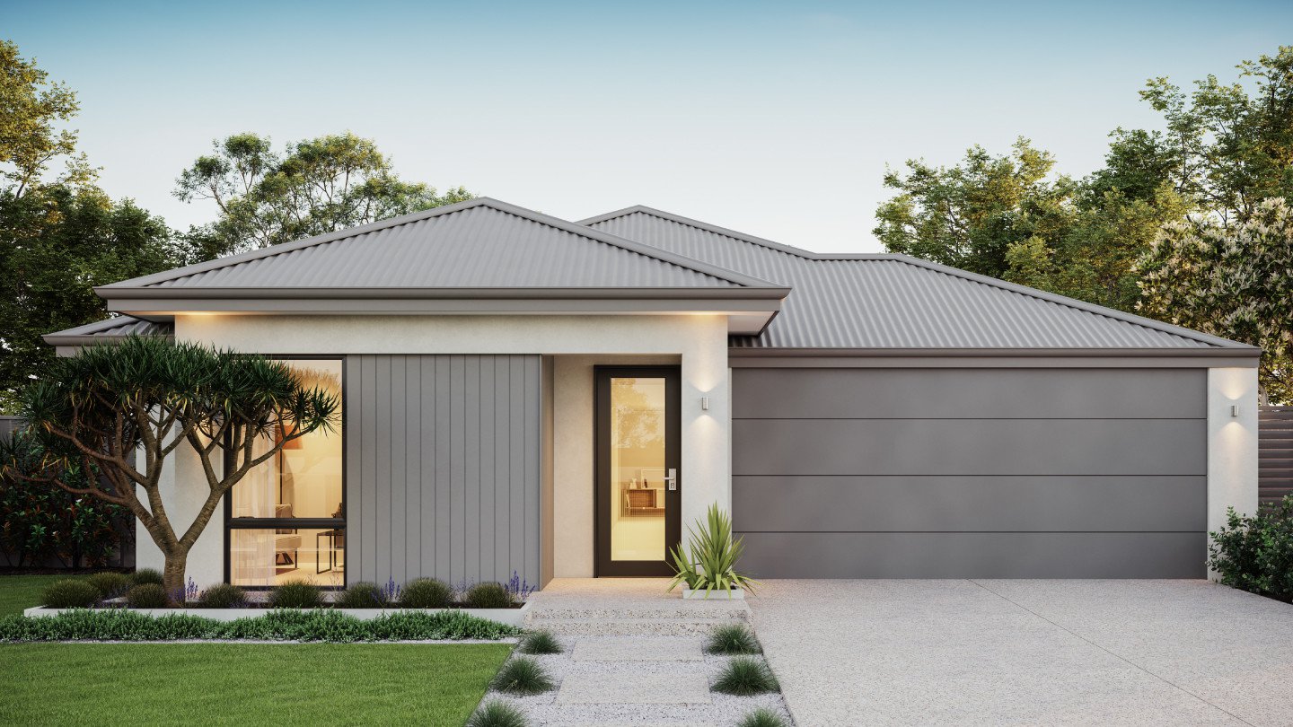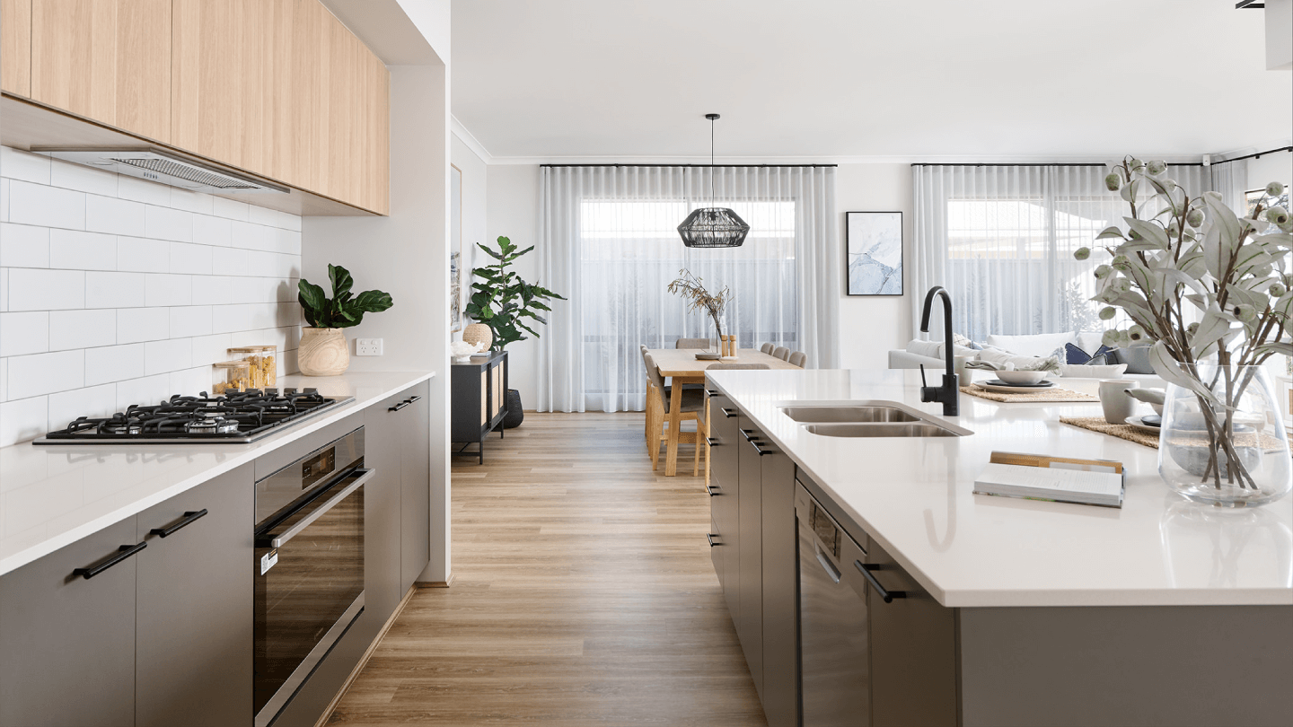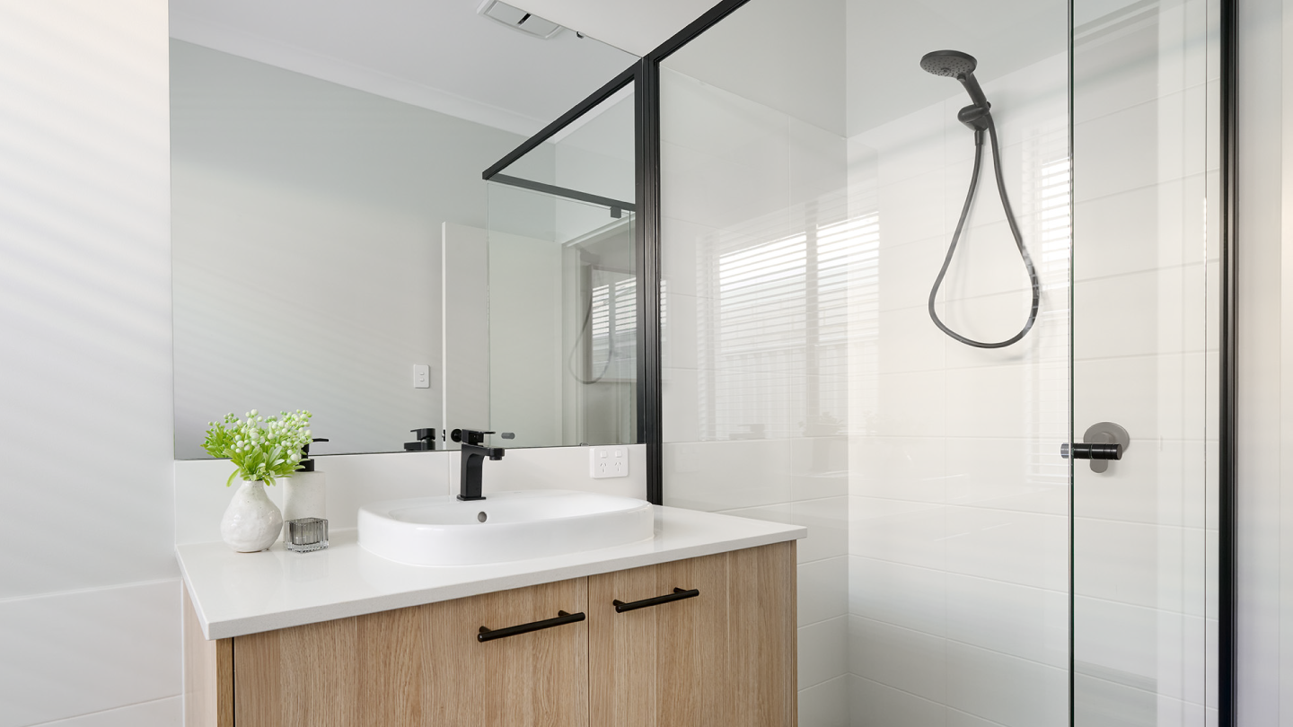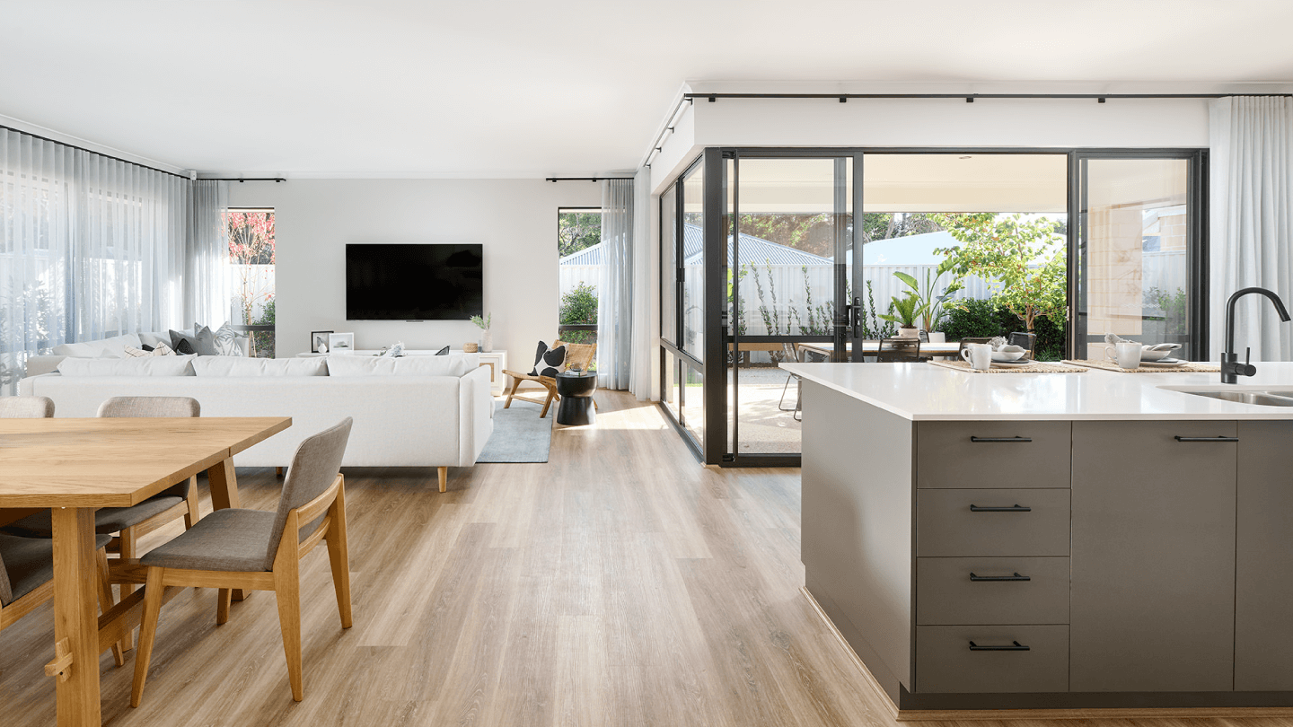Amery 280
* all imagery for illustration purposes only
Amery 280
The Amery 280 design gives you all the lifestyle features you want, and your family all the space it needs to grow. It’s one of our largest floor plans, with a whopping 280sqm of space, so it’ll never feel crowded
This home includes it all with theatre, scullery, study nook, games room, large master suite, 4 bedrooms and large alfresco. A favourite of ours is the boutique-inspired master suite with your own foyer to welcome you – talk about living your best life.
Floorplan
Features
- 4x2 with theatre and games room
- Our largest home design
- Boutique-inspired primary with foyer
- Spacious kitchen with scullery
We’ll help you find the perfect fit
Chat to us today to make your dream home a reality.
Your choice of elevation
Olsen
Denver
Our builder inclusions
When you build with Celebration Homes, you can expect quality workmanship throughout – from the exterior features to interior finishes, to all the market-leading builder inclusions that come as a standard in every home. We ensure your dream home is a little more you. Explore some highlights from our huge range of inclusions below, but keep in mind – there’s lots more too!
Fully painted ceilings, doors, timberwork, eaves & meter box
Choice of external and internal door handles (privacy latch to bathroom and toilets)
Cavity wall insulation included in all cavity walls
Protective corner beading to all trafficable corners
Sliding window doors, flyscreens and breezelock windows in a selection of colours
LED lights to all rooms and ample power points
Neutral wiring throughout
R4.1 insulation (including garage)
Sliding mirrored robe doors
High 30c ceilings throughout home, 27c to garage
25-degree roof pitch as standard
Choice of roof colours
Feature elevation with texture coating
Three external light points included (light fitting not included)
Double lock-up garage including a remote sectional garage door
A complete termite spray for your home
Glass front door with choice of colours
Quarter round gutters, round downpipes to front façade and rectangular to the remainder
Double clay brick construction with a range of bricks available
Two external taps
Stone benchtops with cabinetry
Dishwasher recess to kitchen with cold plumbing and single power point
Pantry with 4 white-lined shelves
900mm stainless steel 5 gas hot plate
900mm stainless steel multi-function under bench oven
White lined kitchen cupboards inclusive of chrome architectural handles
Choice of glass or tiled splashback, in a range of colours.
Soft close drawers and cupboards & ABS edging to all cabinets
Double bowl stainless steel sink with choice of premium mixers
900mm stainless steel canopy rangehood
Range of quality ceramic wall & floor tiles with chrome edging
Toilet rail and towel rail to bathroom, ensuite & WC
Glass semi-frameless pivot screen doors to bathroom and ensuite
Frameless mirrors to bathroom and ensuite
Choice of quality basins to bathroom and ensuite with range of premium mixers
Choice of premium mixers to your shower and bath.
Your choice of premium shower heads.
2-metre-high ceramic tiling to shower recess
Hobless showers to ensuite and bathroom
Heat pump hot water unit
Stone vanity benchtops to bathroom, ensuite and laundry
Fully painted ceilings, doors, timberwork, eaves & meter box
Choice of external and internal door handles (privacy latch to bathroom and toilets)
Cavity wall insulation included in all cavity walls
Protective corner beading to all trafficable corners
Sliding window doors, flyscreens and breezelock windows in a selection of colours
LED lights to all rooms and ample power points
Neutral wiring throughout
R4.1 insulation (including garage)
Sliding mirrored robe doors
High 30c ceilings throughout home, 27c to garage
25-degree roof pitch as standard
Choice of roof colours
Feature elevation with texture coating
Three external light points included (light fitting not included)
Double lock-up garage including a remote sectional garage door
A complete termite spray for your home
Glass front door with choice of colours
Quarter round gutters, round downpipes to front façade and rectangular to the remainder
Double clay brick construction with a range of bricks available
Two external taps
Stone benchtops with cabinetry
Dishwasher recess to kitchen with cold plumbing and single power point
Pantry with 4 white-lined shelves
900mm stainless steel 5 gas hot plate
900mm stainless steel multi-function under bench oven
White lined kitchen cupboards inclusive of chrome architectural handles
Choice of glass or tiled splashback, in a range of colours.
Soft close drawers and cupboards & ABS edging to all cabinets
Double bowl stainless steel sink with choice of premium mixers
900mm stainless steel canopy rangehood
Range of quality ceramic wall & floor tiles with chrome edging
Toilet rail and towel rail to bathroom, ensuite & WC
Glass semi-frameless pivot screen doors to bathroom and ensuite
Frameless mirrors to bathroom and ensuite
Choice of quality basins to bathroom and ensuite with range of premium mixers
Choice of premium mixers to your shower and bath.
Your choice of premium shower heads.
2-metre-high ceramic tiling to shower recess
Hobless showers to ensuite and bathroom
Heat pump hot water unit
Stone vanity benchtops to bathroom, ensuite and laundry
Fully painted ceilings, doors, timberwork, eaves & meter box
Choice of external and internal door handles (privacy latch to bathroom and toilets)
Cavity wall insulation included in all cavity walls
Protective corner beading to all trafficable corners
Sliding window doors, flyscreens and breezelock windows in a selection of colours
LED lights to all rooms and ample power points
Neutral wiring throughout
R4.1 insulation (including garage)
Sliding mirrored robe doors
High 30c ceilings throughout home, 27c to garage




Images used for illustrative purposes only. May depict items not supplied by Celebration Homes. Speak with a New Home Consultant for further information.