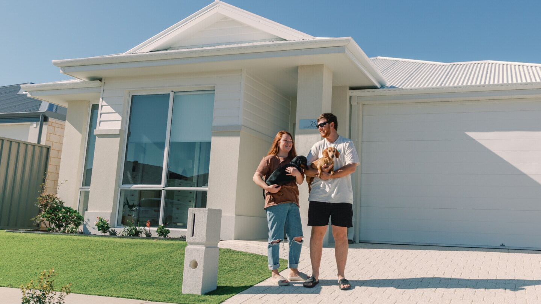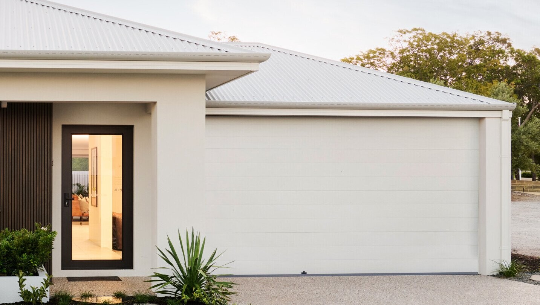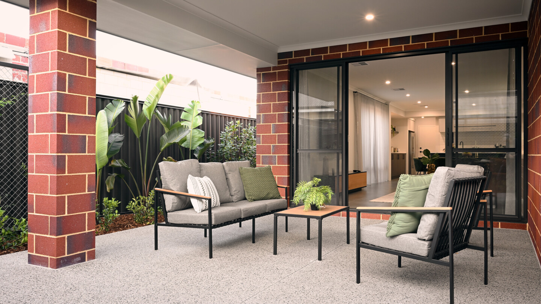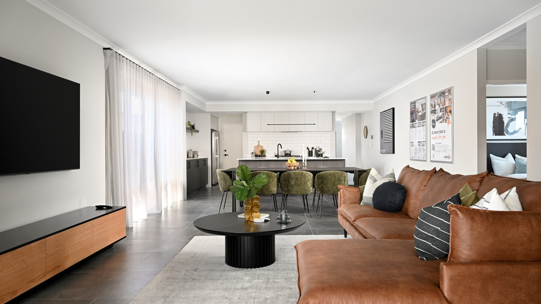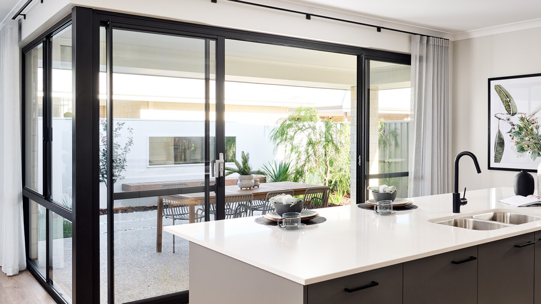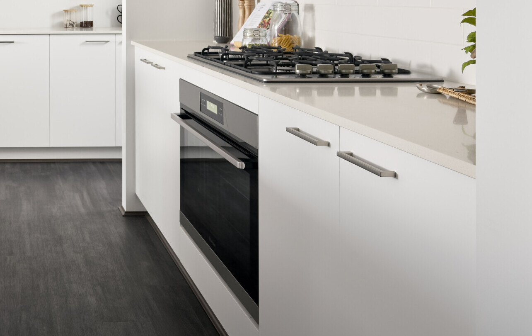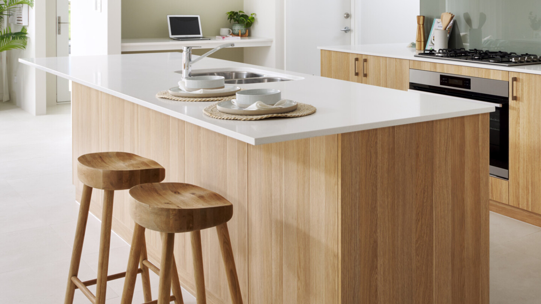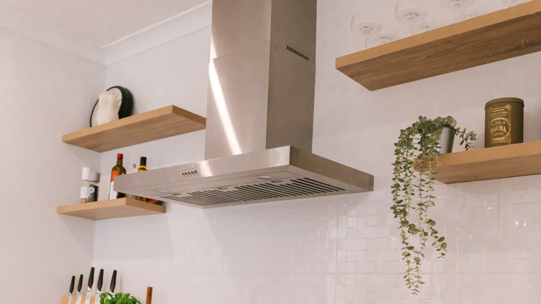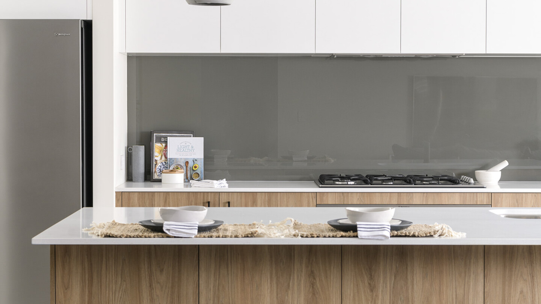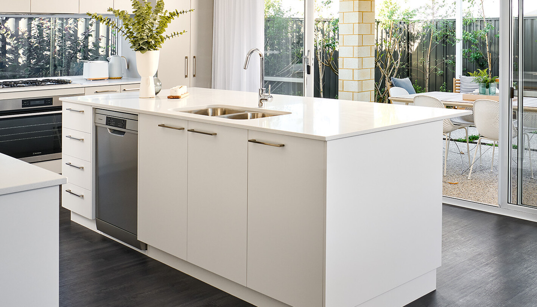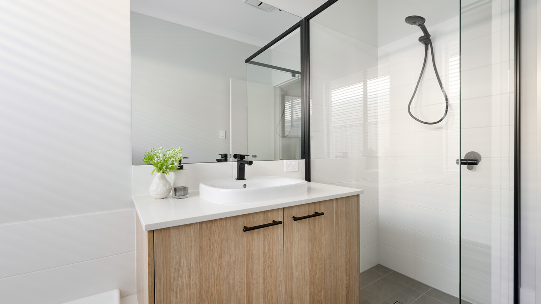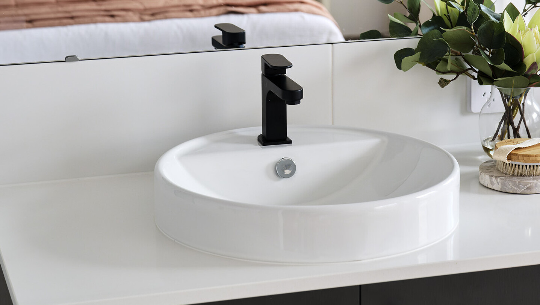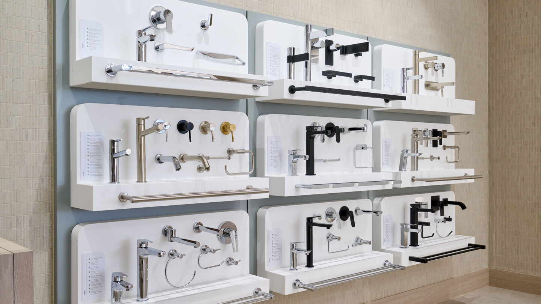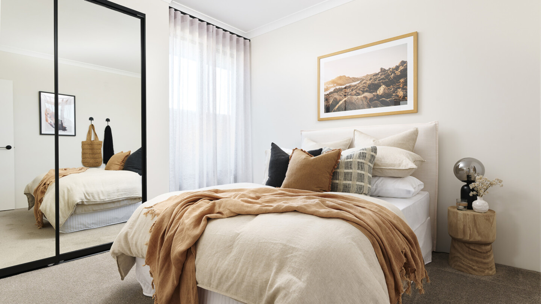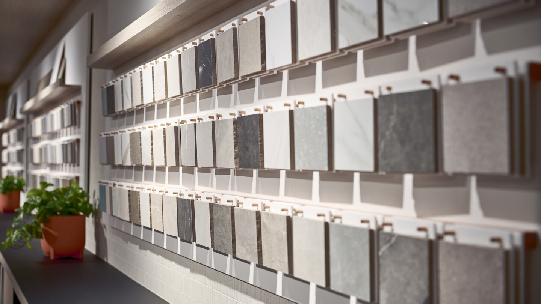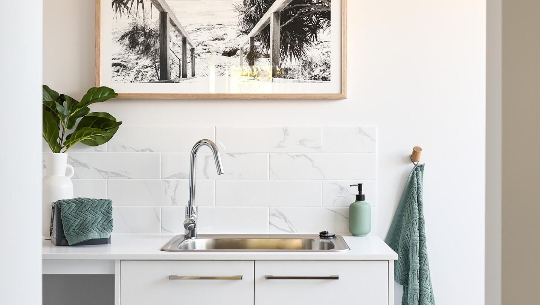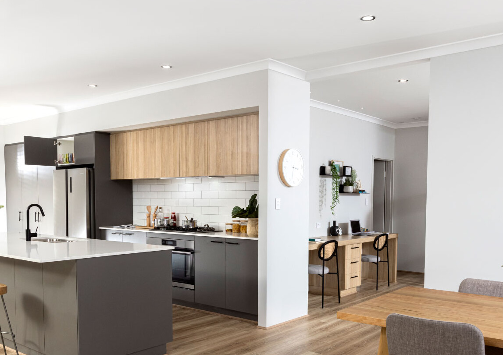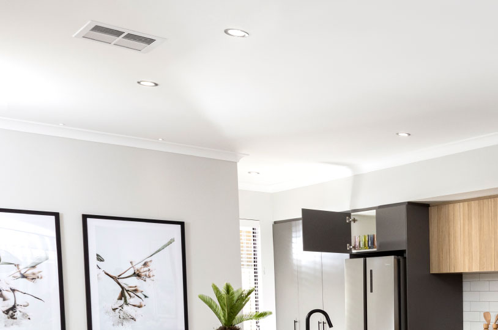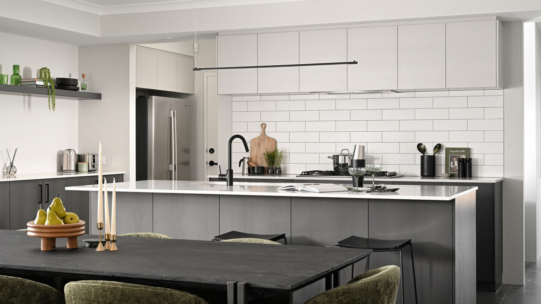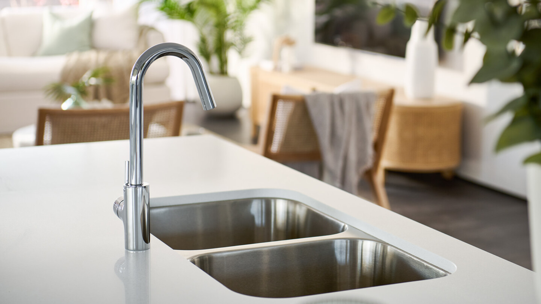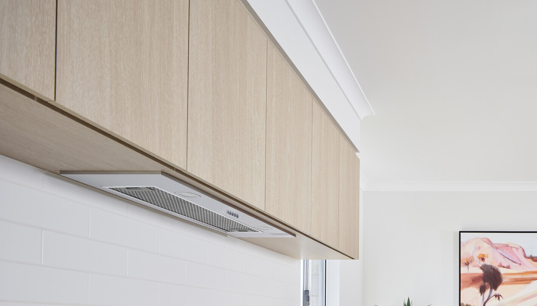* all imagery for illustration purposes only
Images used for illustrative purposes only. May depict items not supplied by Celebration Homes. Speak with a New Home Consultant for further information.
Home Designs
Lancelin 250
Lancelin 250
The Lancelin 250 is the middle child in our Lancelin series and was designed for entertaining. This spacious 4×2 floorplan is laid out so the bedrooms are at the front and high traffic areas are to the back. So if you want to avoid socialising, you can escape with ease.
If you’re after more storage, this the design for you, with the laundry and walk-in linen cupboard off the kitchen and another nestled amongst the bedrooms.
Floorplan
We’ll help you find the perfect fit
Chat to us today to make your dream home a reality.

