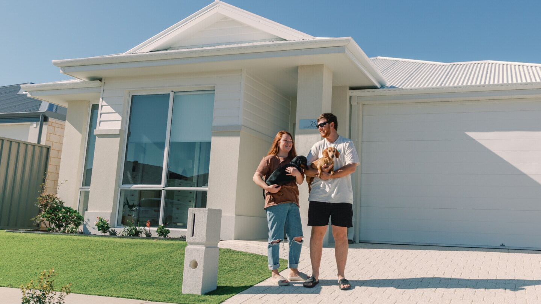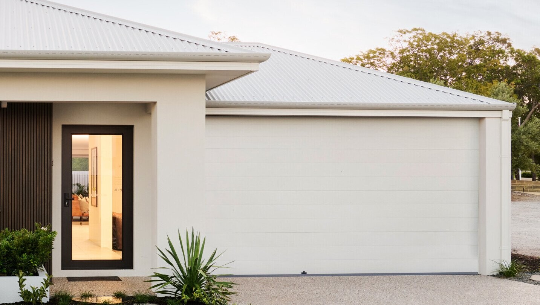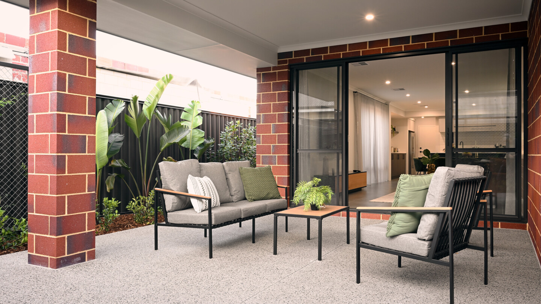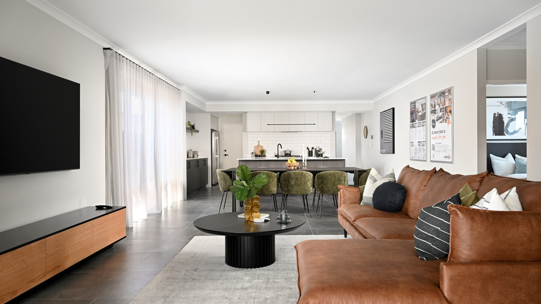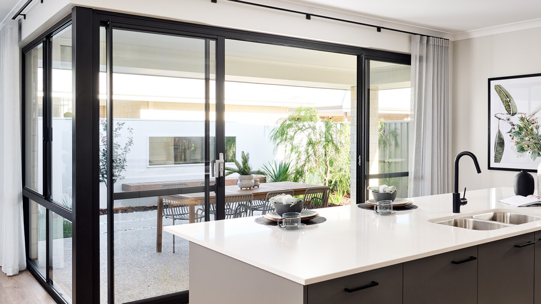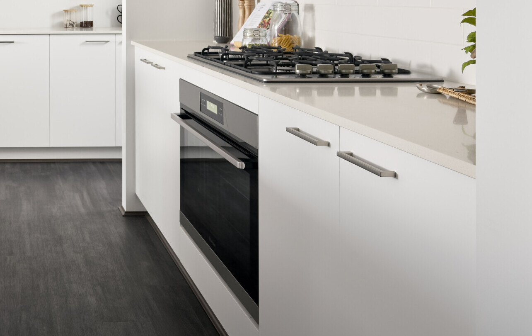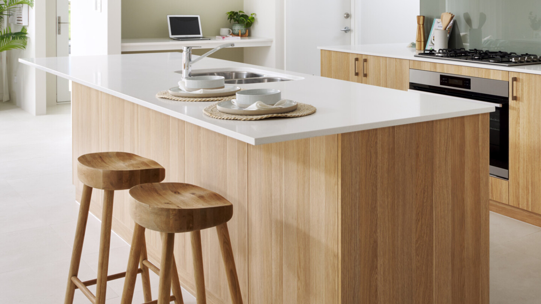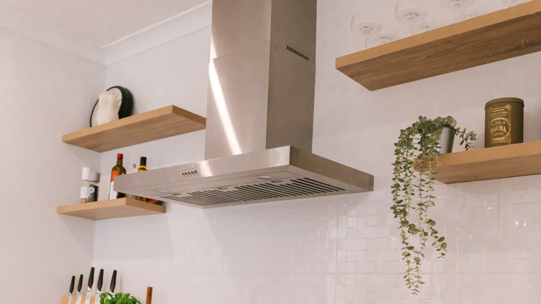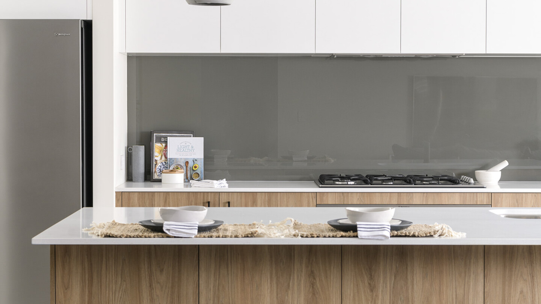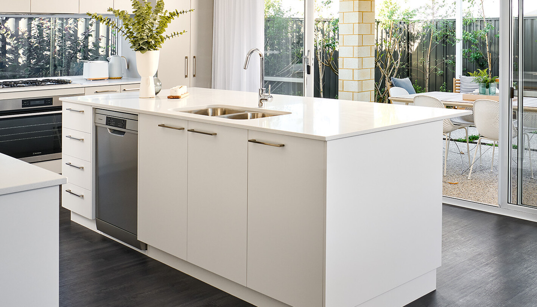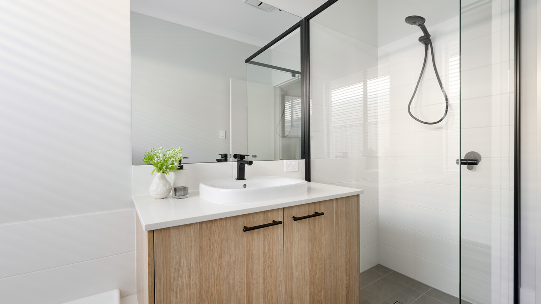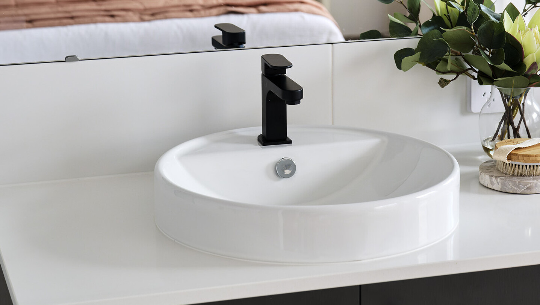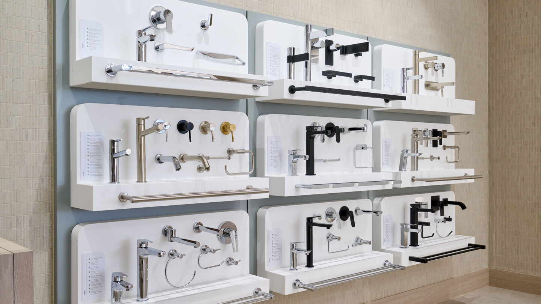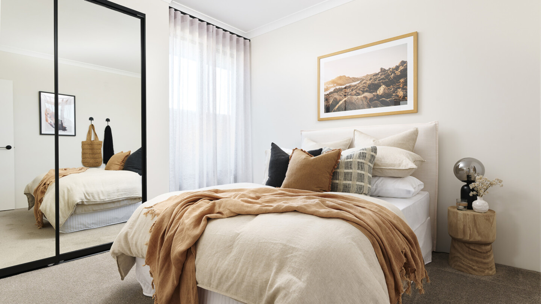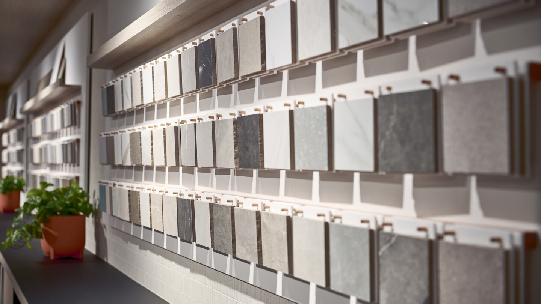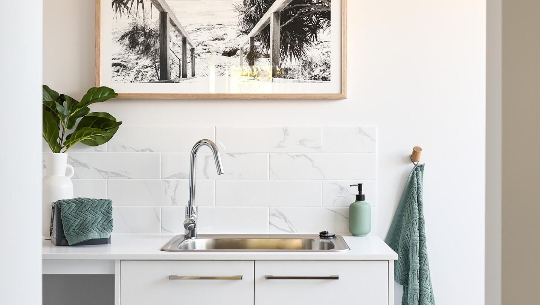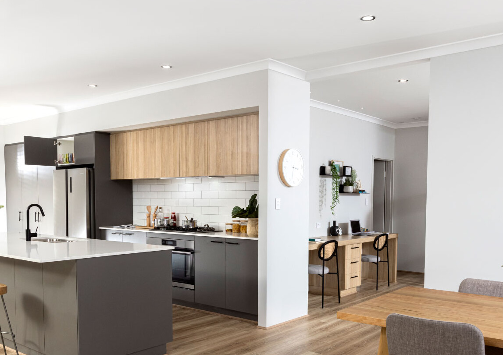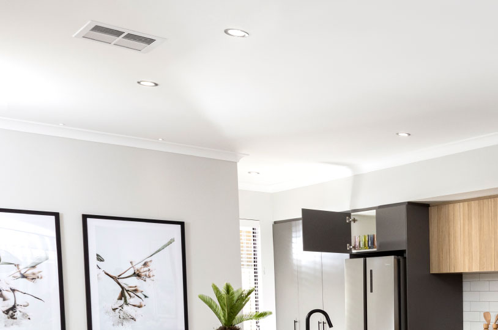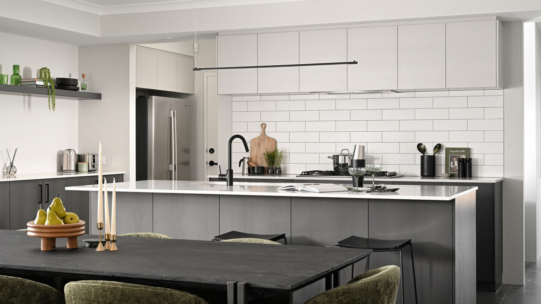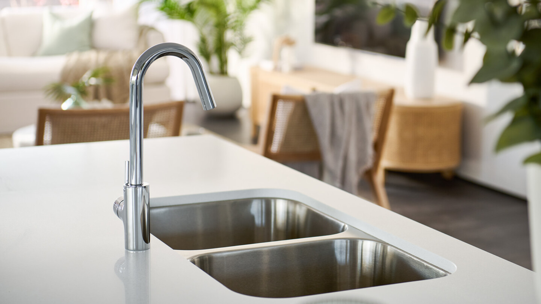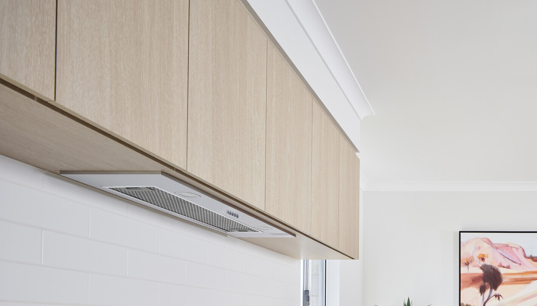* all imagery for illustration purposes only
Images used for illustrative purposes only. May depict items not supplied by Celebration Homes. Speak with a New Home Consultant for further information.
Home Designs
Lancelin 215
Lancelin 215
The Lancelin 215 is the smallest home in our Lancelin series and is perfect for the first homebuyers who love entertaining. This clever 3×2 is designed with the bedrooms together at the front and the open plan living, kitchen and alfresco to the back – so if you want to avoid socialising, you can escape with ease.
If you’re after more storage, this the design for you, with the laundry and walk-in linen cupboard off the kitchen and dual walk-in robes to the primary bedroom.
Floorplan
We’ll help you find the perfect fit
Chat to us today to make your dream home a reality.

