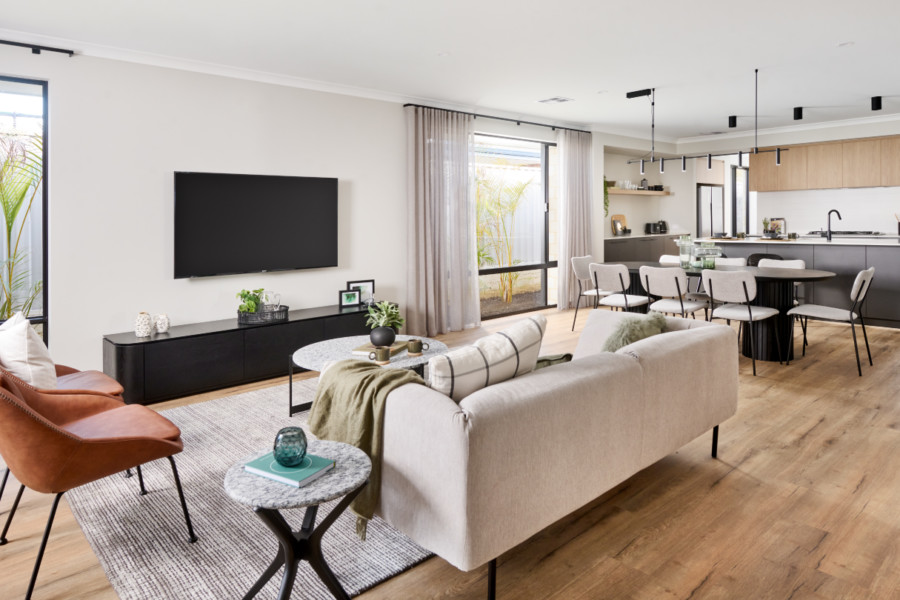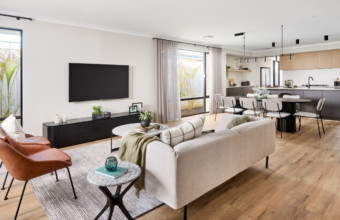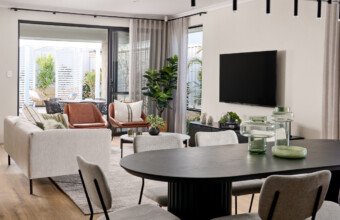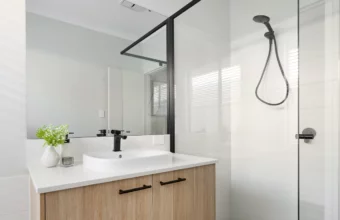Kalbarri 190
* all imagery for illustration purposes only
Images used for illustrative purposes only. May depict items not supplied by Celebration Homes. Speak with a New Home Consultant for further information.
Home Designs
Kalbarri 190
Kalbarri 190
3
Beds
2
Baths
2
Cars
190m2
Home Size
12.5m
Min Lot Width
The Kalbarri 190 is the smallest in the series, and is the perfect open plan design for first homebuyers. With 3 bedrooms, a theatre and laundry all comfortably on a 12.5m frontage. We just love the front theatre, it’s the perfect spot to chill away from high traffic areas.
The rear primary bedroom has all your favourites, complete with walk-in robe and ensuite, not to mention its tucked away at the back with gorgeous alfresco views.
Floorplan
Interested in the Kalbarri 190 Original floorplan?
Download Brochure
Interested in the Kalbarri 190 4 bedroom option floorplan?
Download Brochure
Interested in the Kalbarri 190 Bathroom alternative floorplan?
Download Brochure
Interested in the Kalbarri 190 Primary bed & ensuite alternative floorplan?
Download Brochure
Choose your floorplan
190m2
12.5m
190m2
12.5m
190m2
12.5m
190m2
12.5m
190m2
12.5m
190m2
12.5m
190m2
12.5m
190m2
12.5m
We’ll help you find the perfect fit
Chat to us today to make your dream home a reality.
Choose your facade
inclusions
Choose the inclusions that are 
our specification
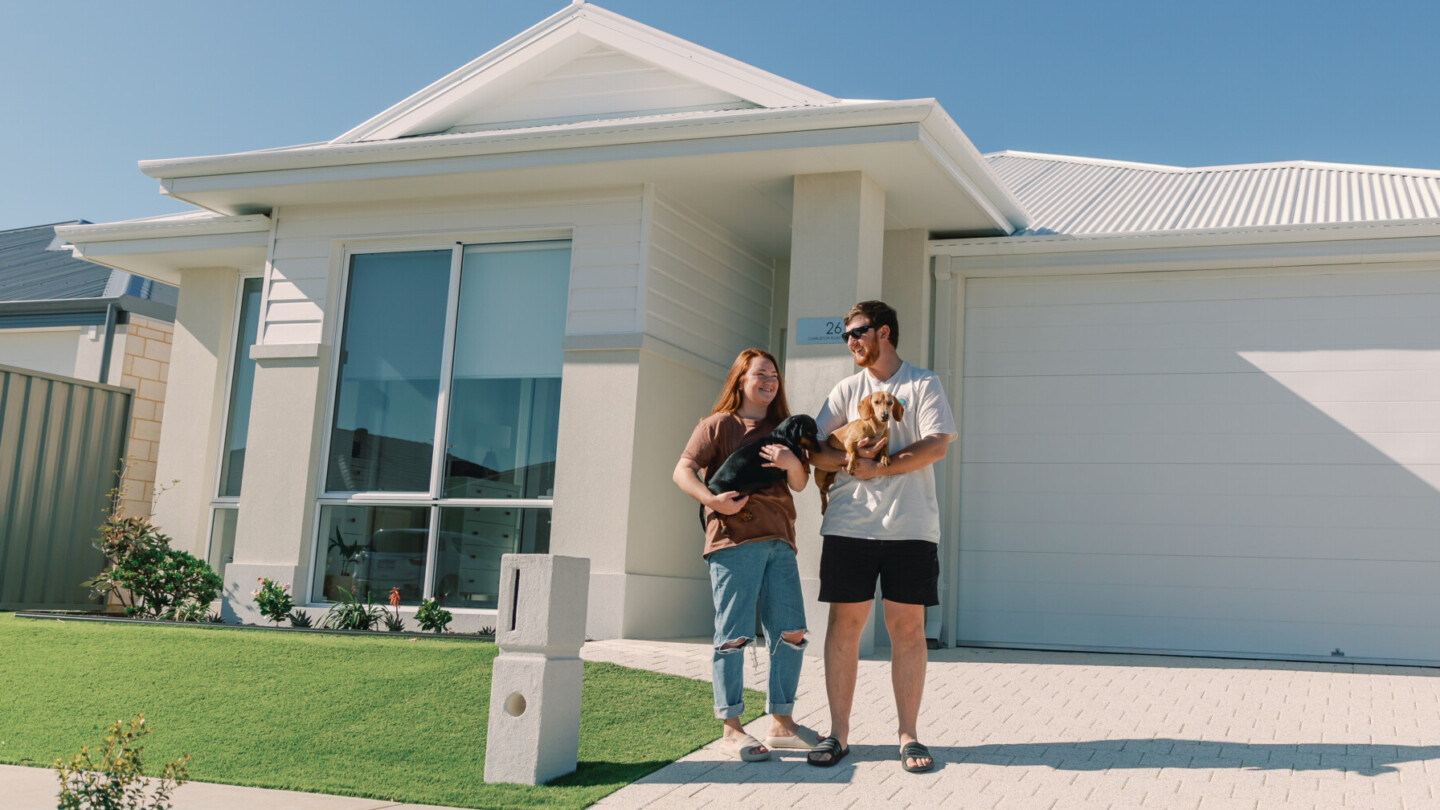
Choice of 6 facades
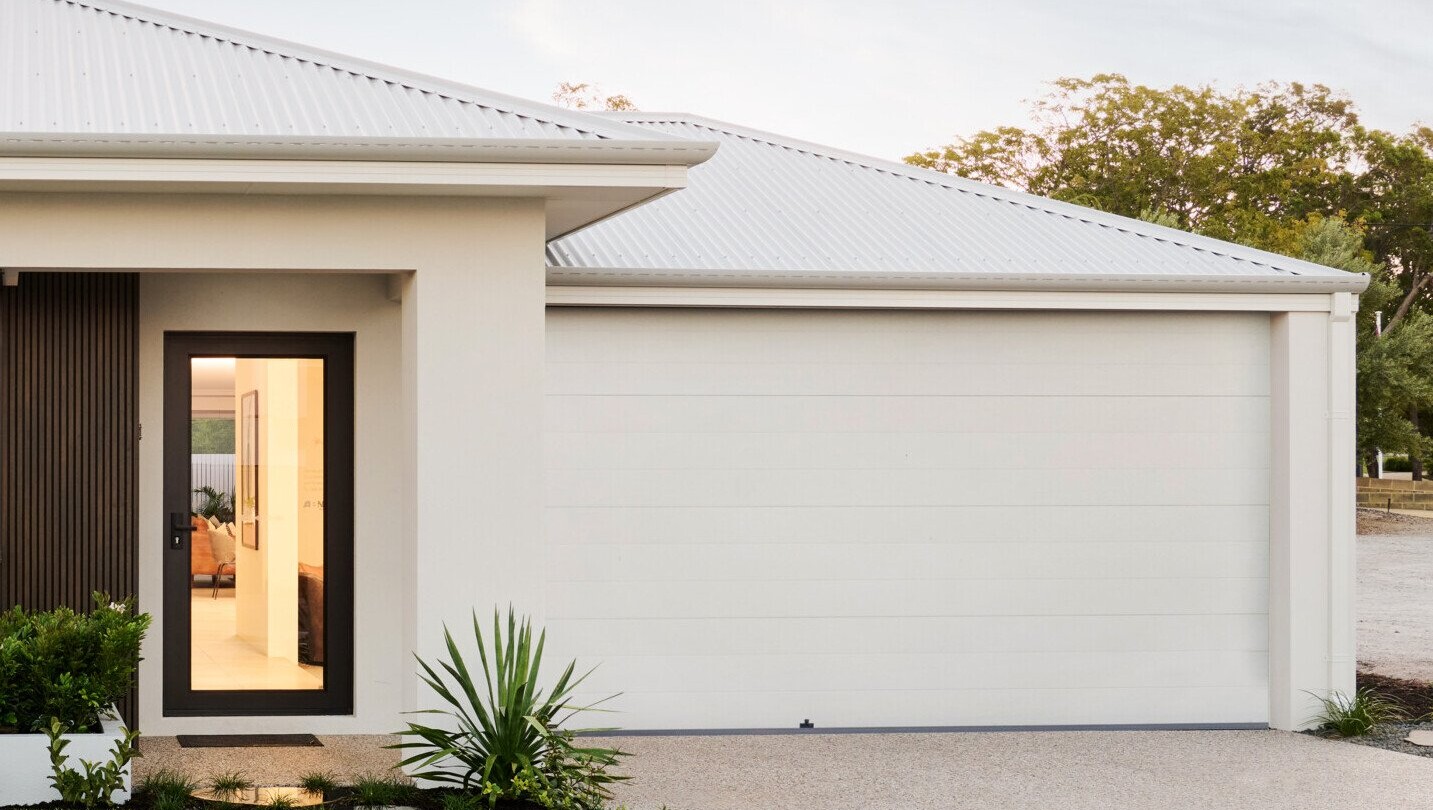
Glass front door & double-lock garage, with choice of colours
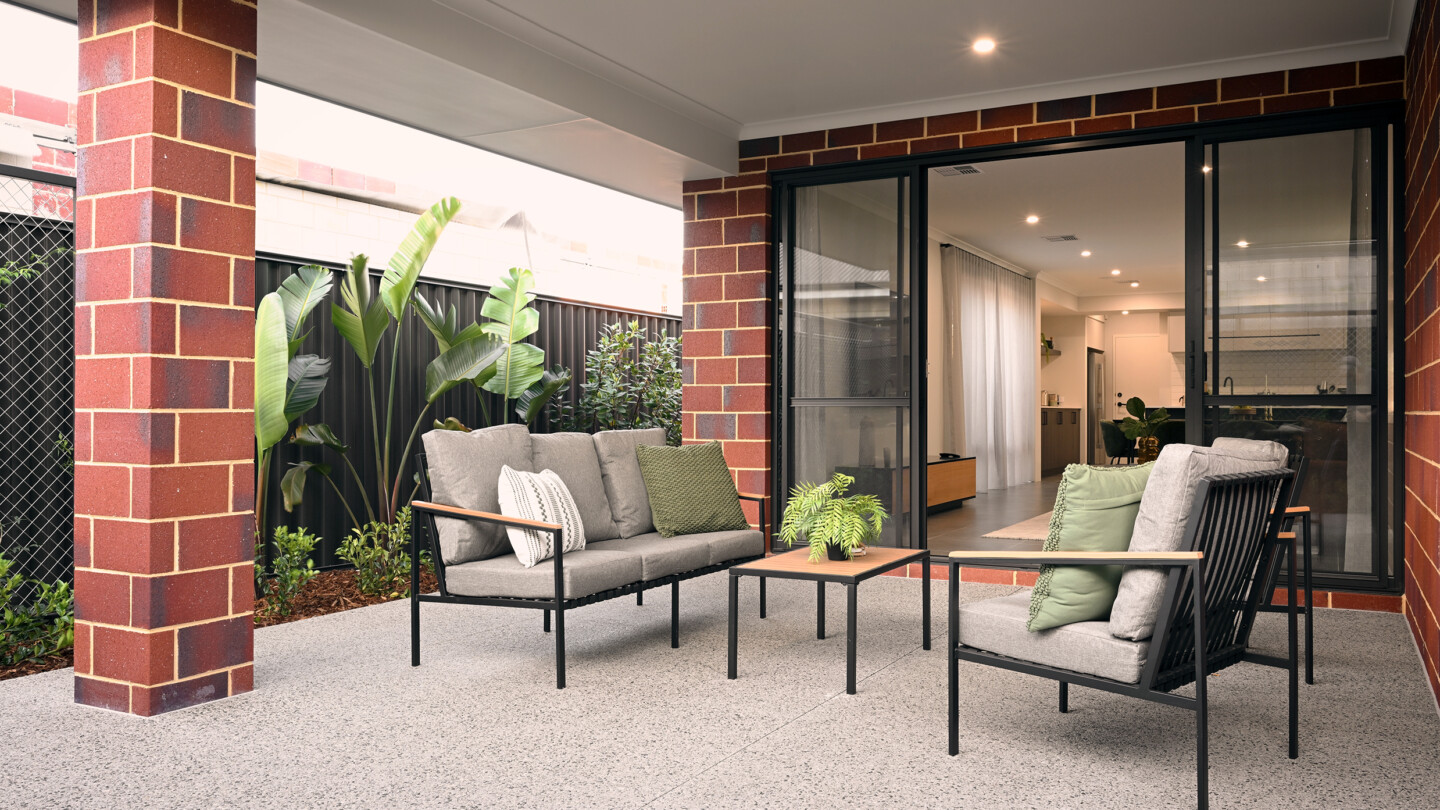
Paving to alfresco, porch & driveway
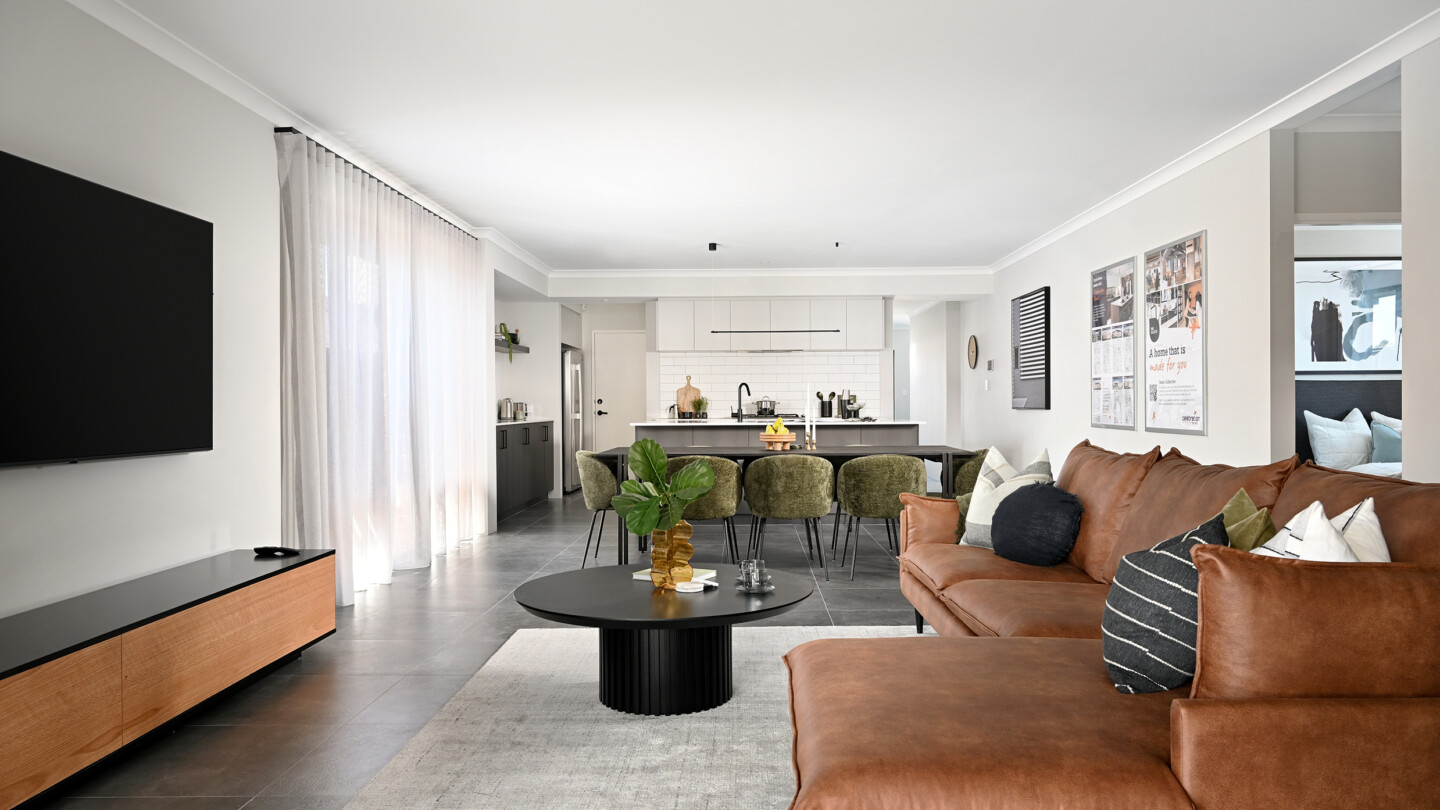
30c high ceilings throughout home (27c to garage & alfresco)
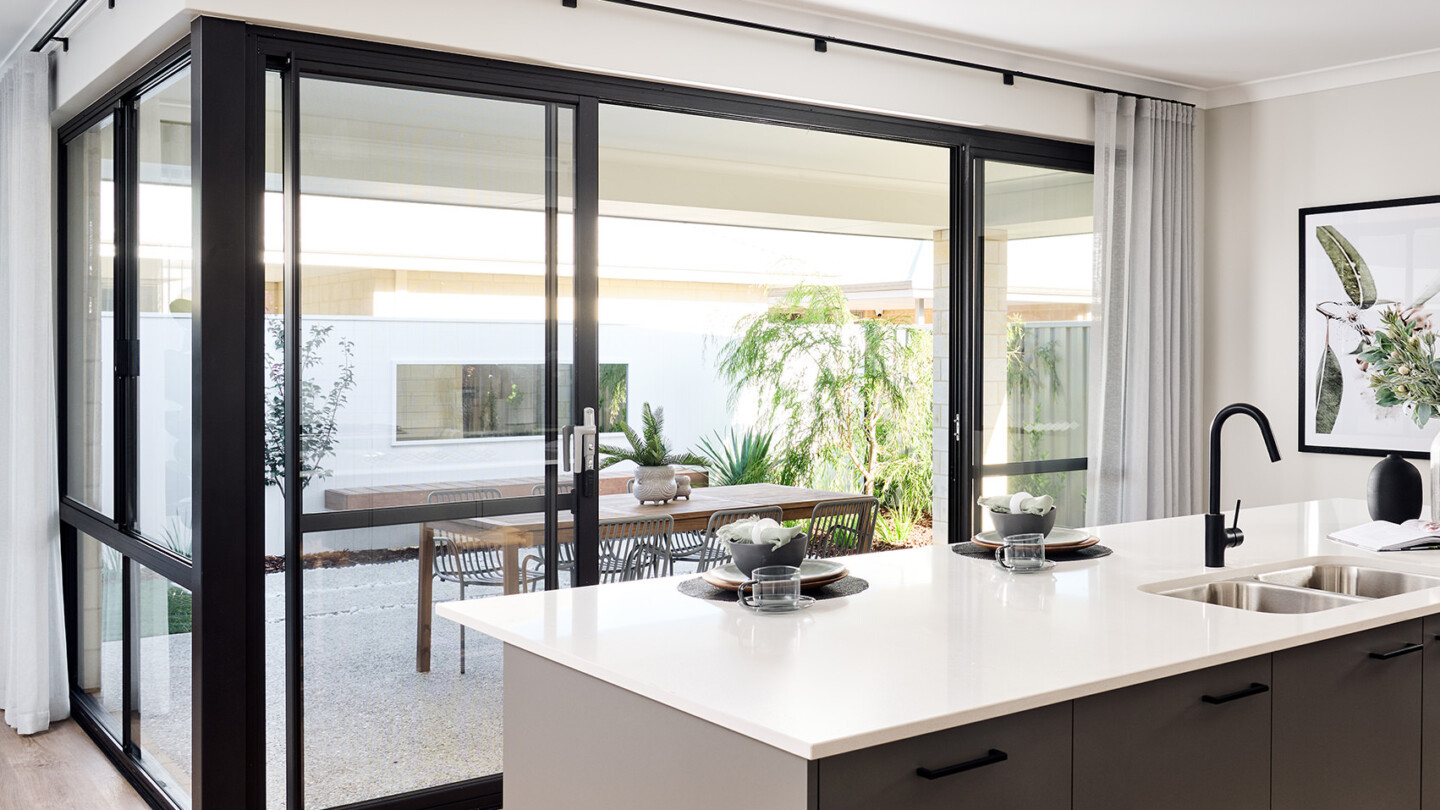
Sliding window doors, flyscreens & breezelock windows
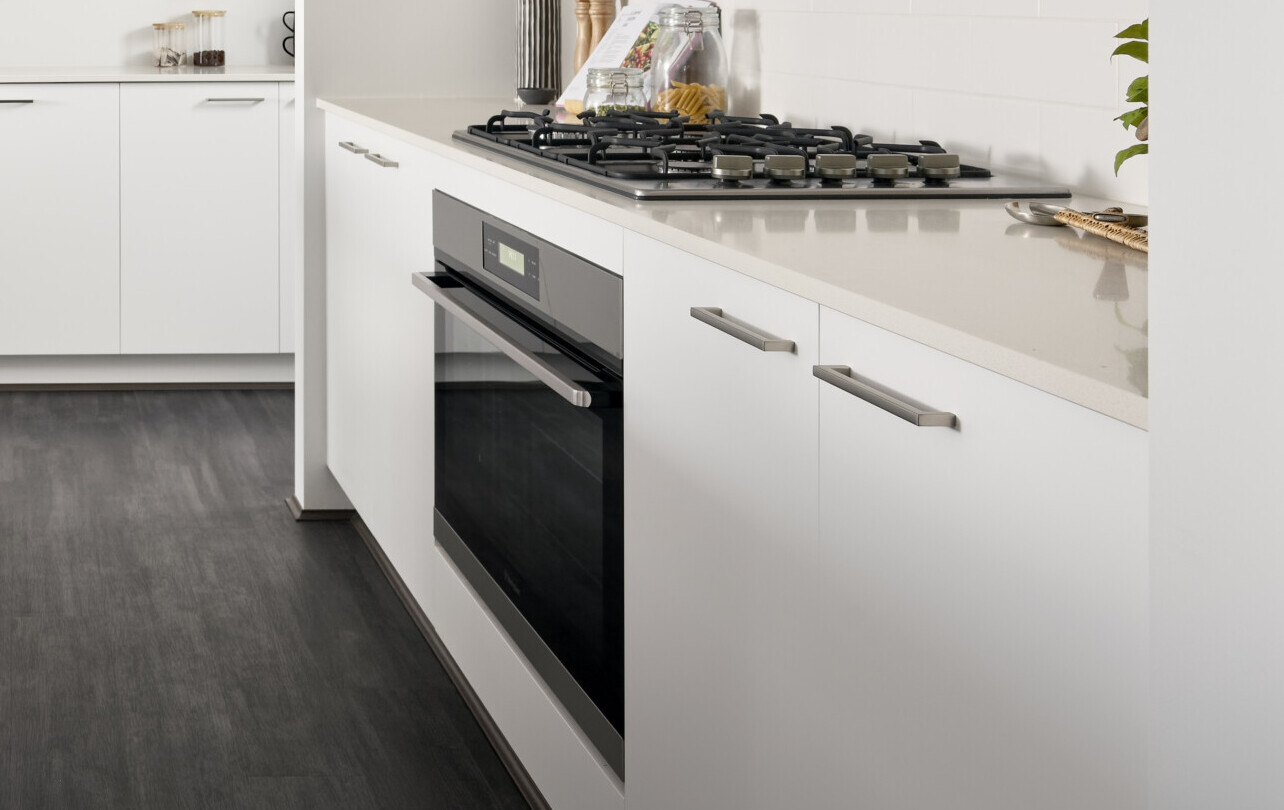
900mm stainless steel multi-function oven & hot plate
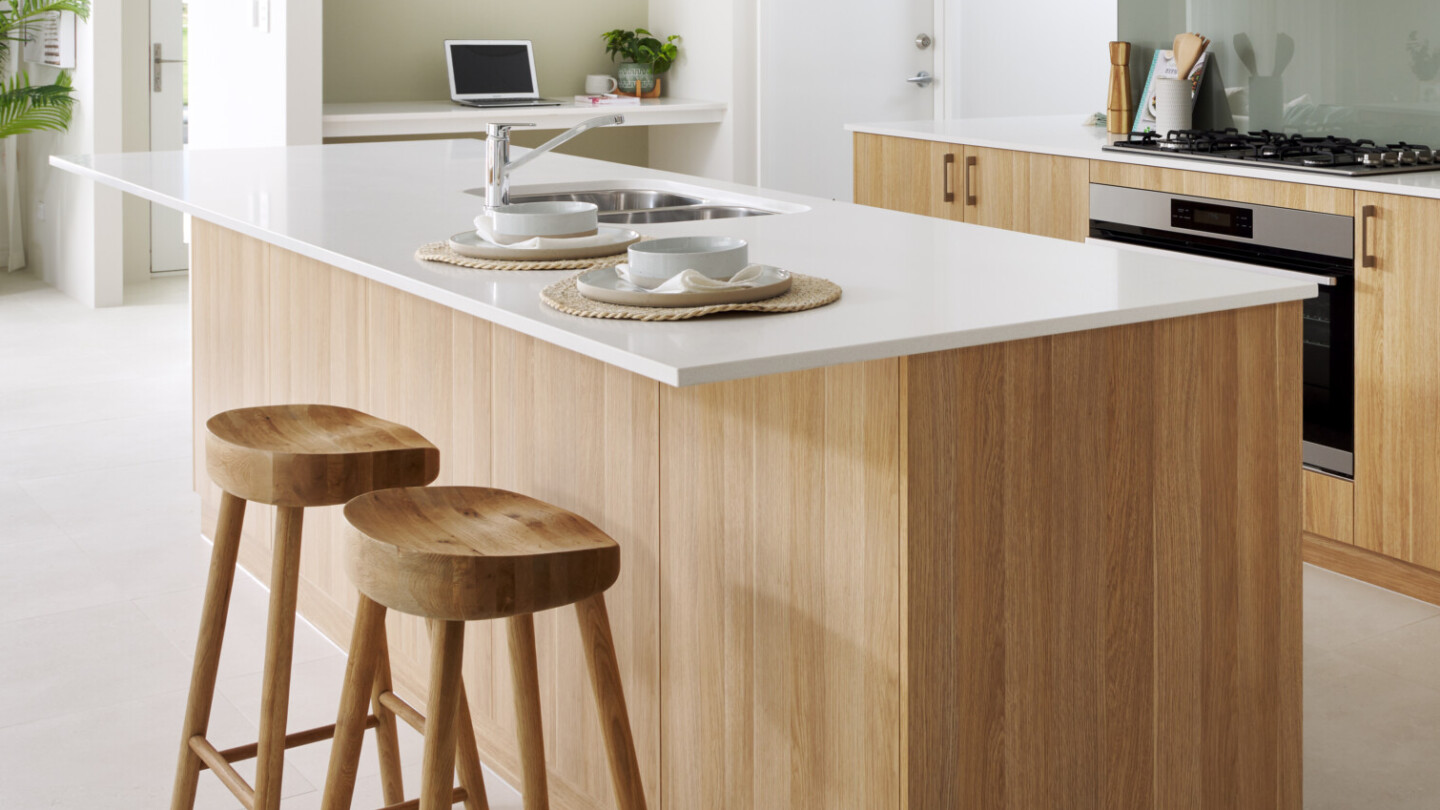
85+ cabinetry colour options
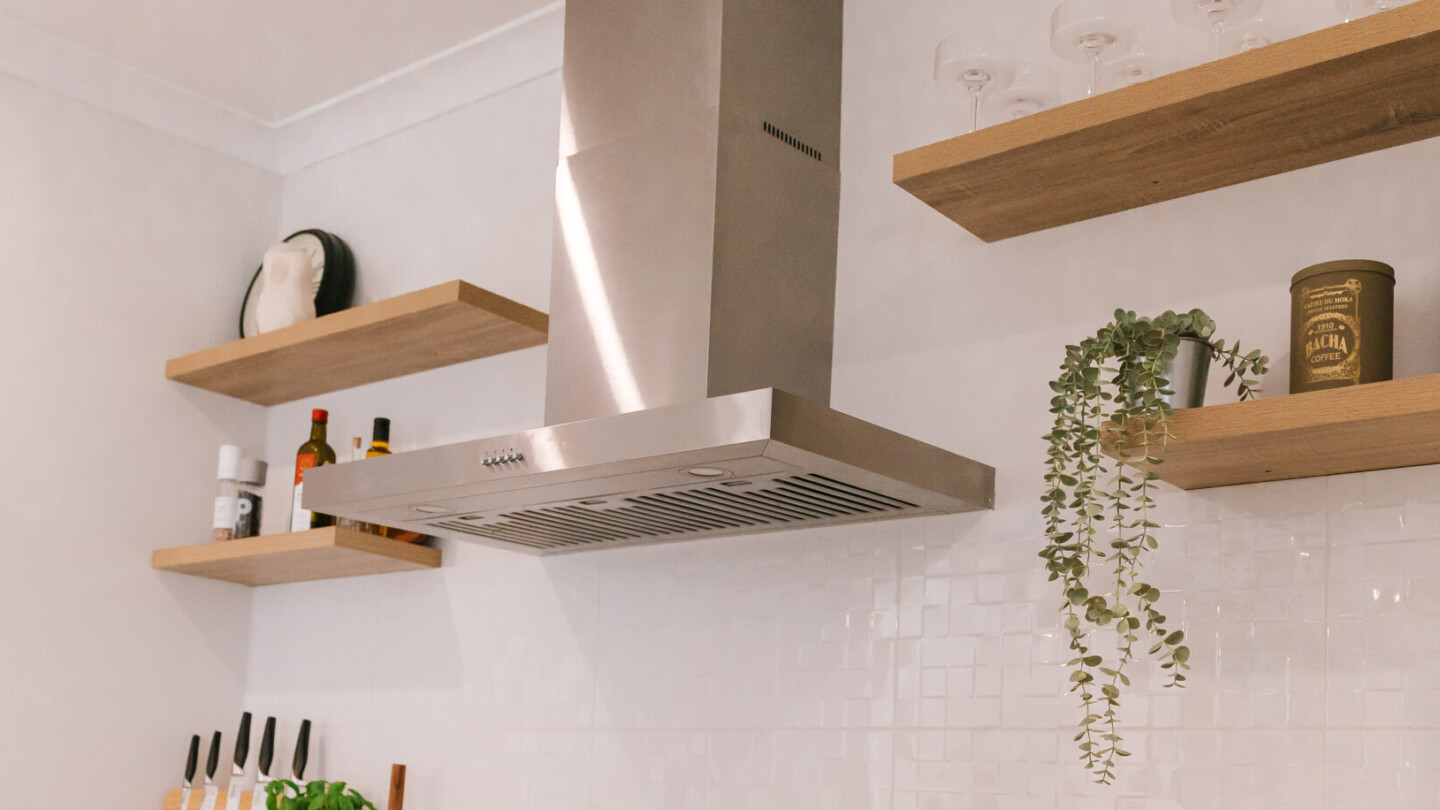
900mm stainless steel canopy rangehood
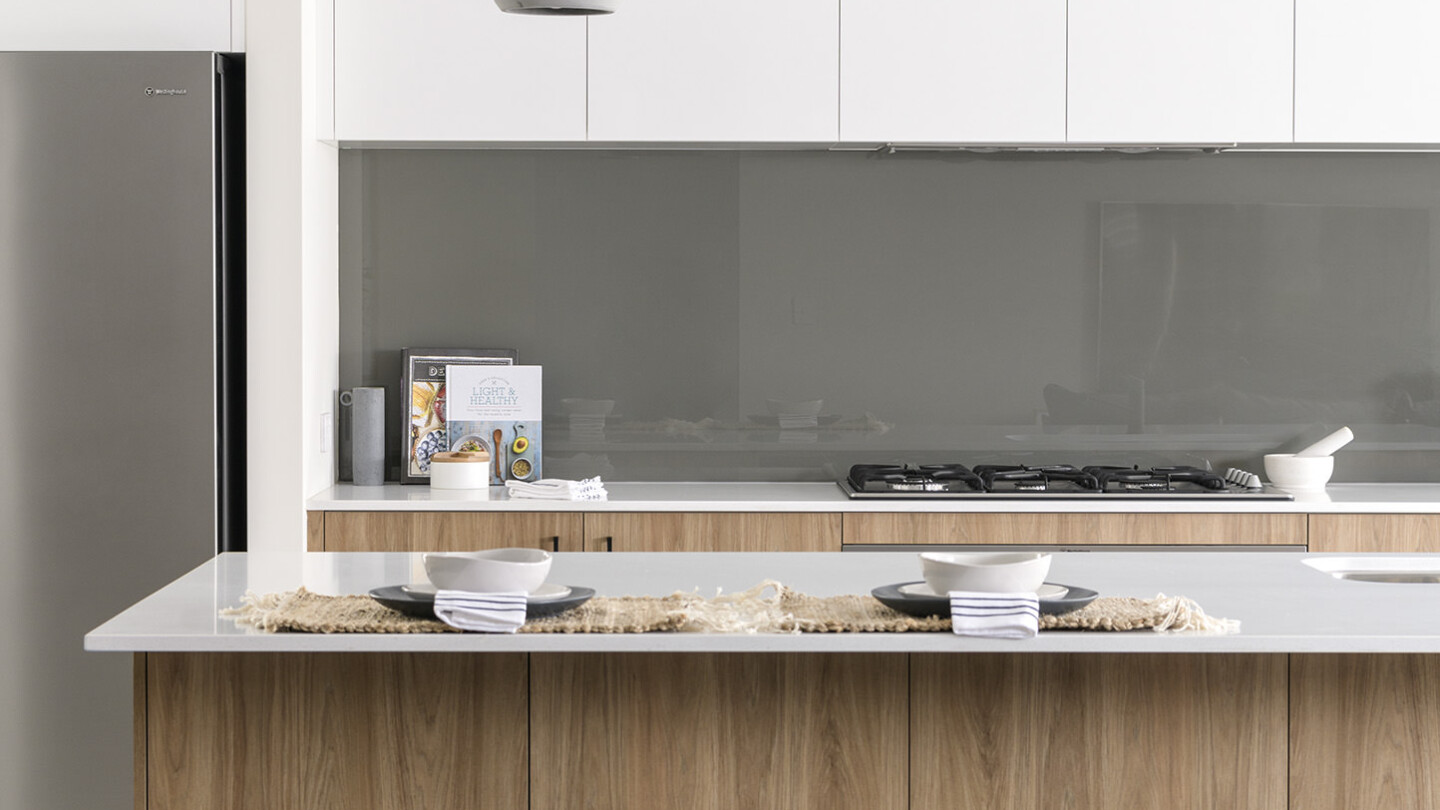
30+ glass or tiled splashback options
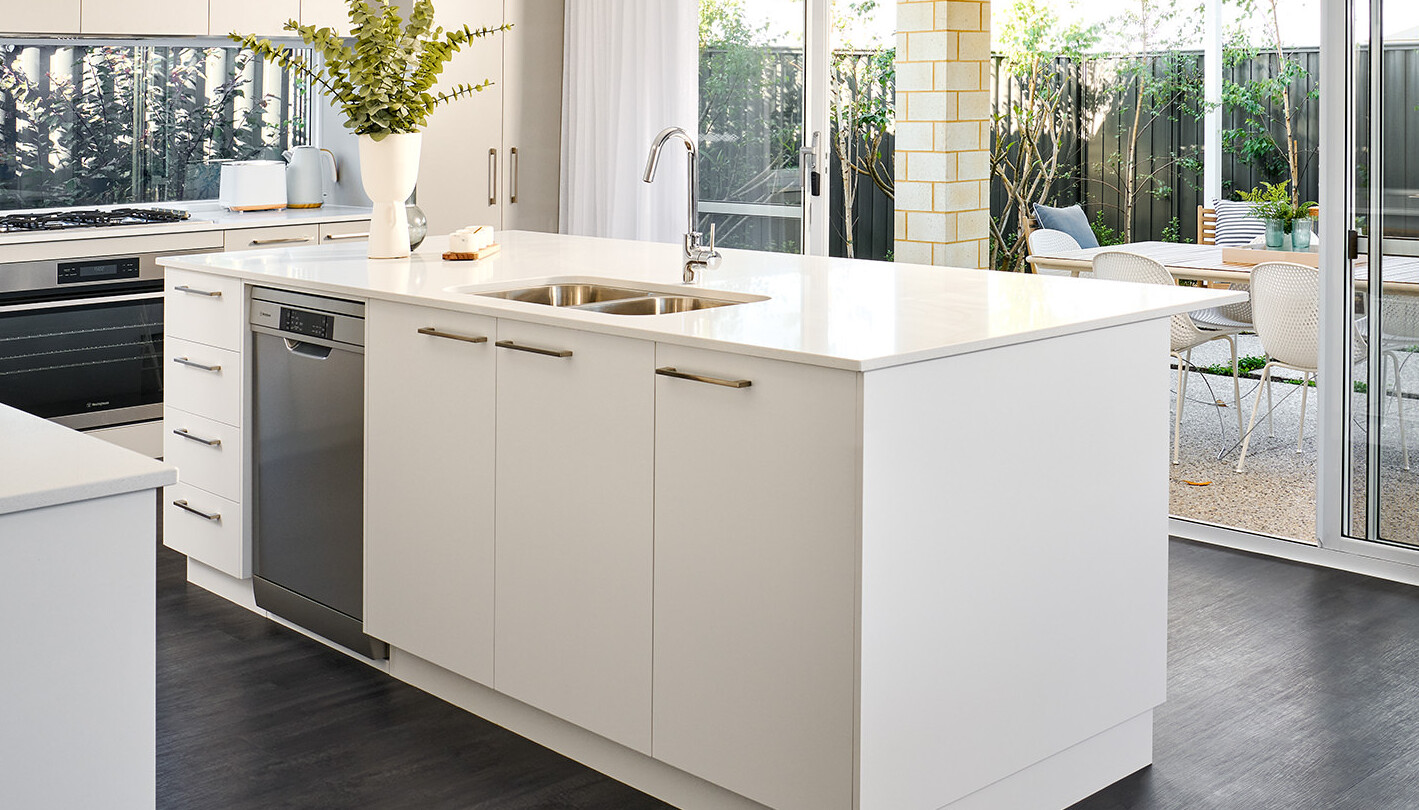
1m wide stone island bench with choice of colours
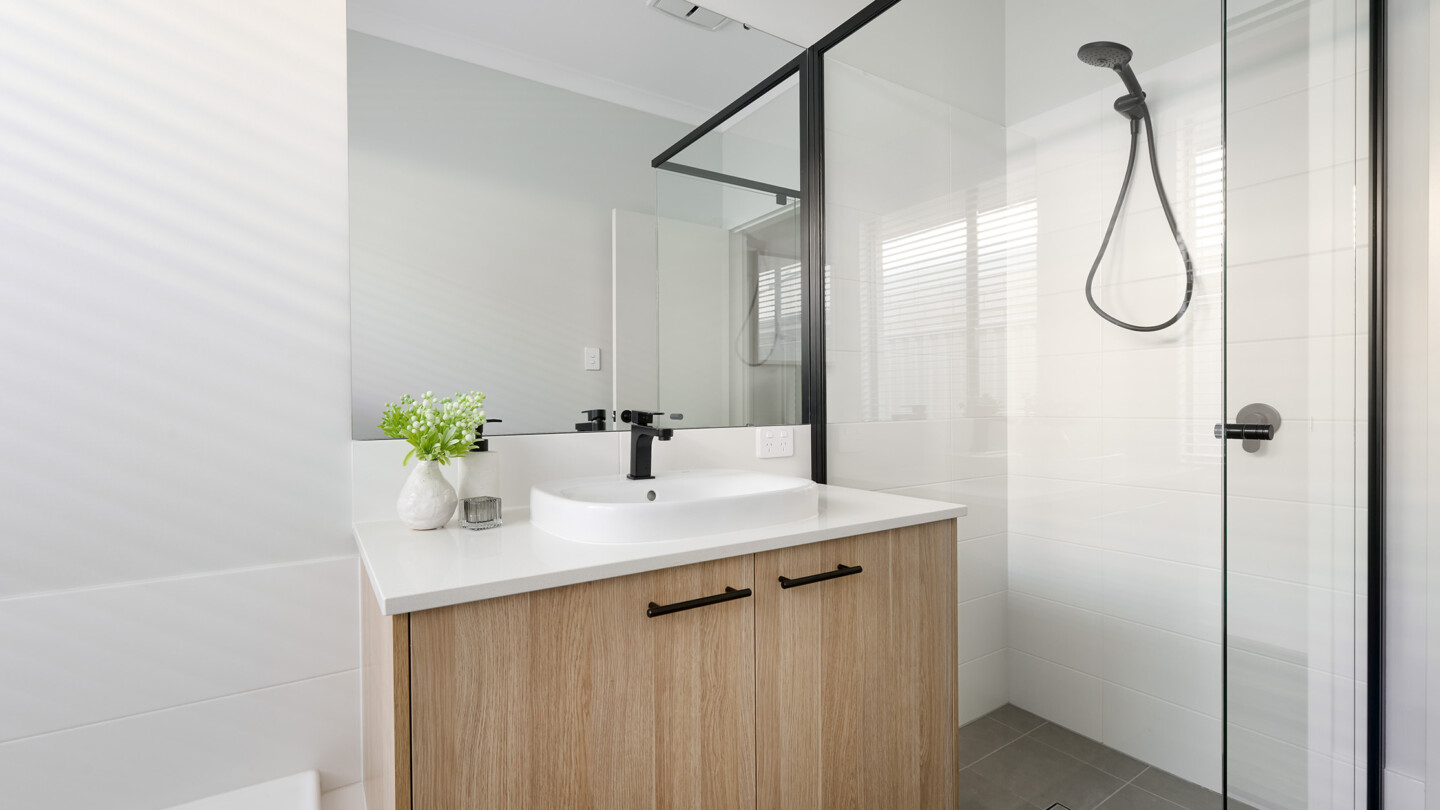
Hobless showers & 2m high ceramic tiling to recess
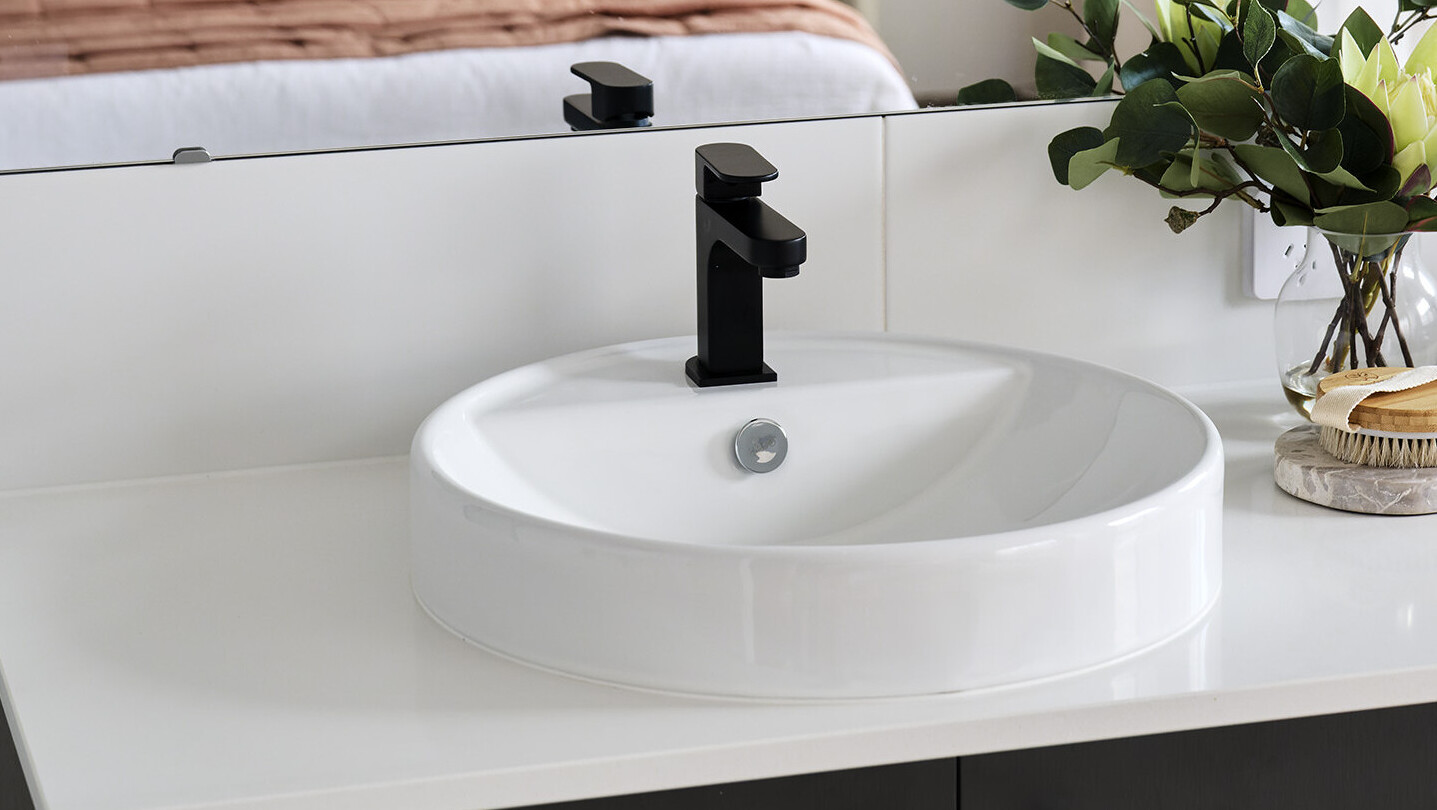
10+ Reece basin and tapware options for bathroom, ensuite and laundry
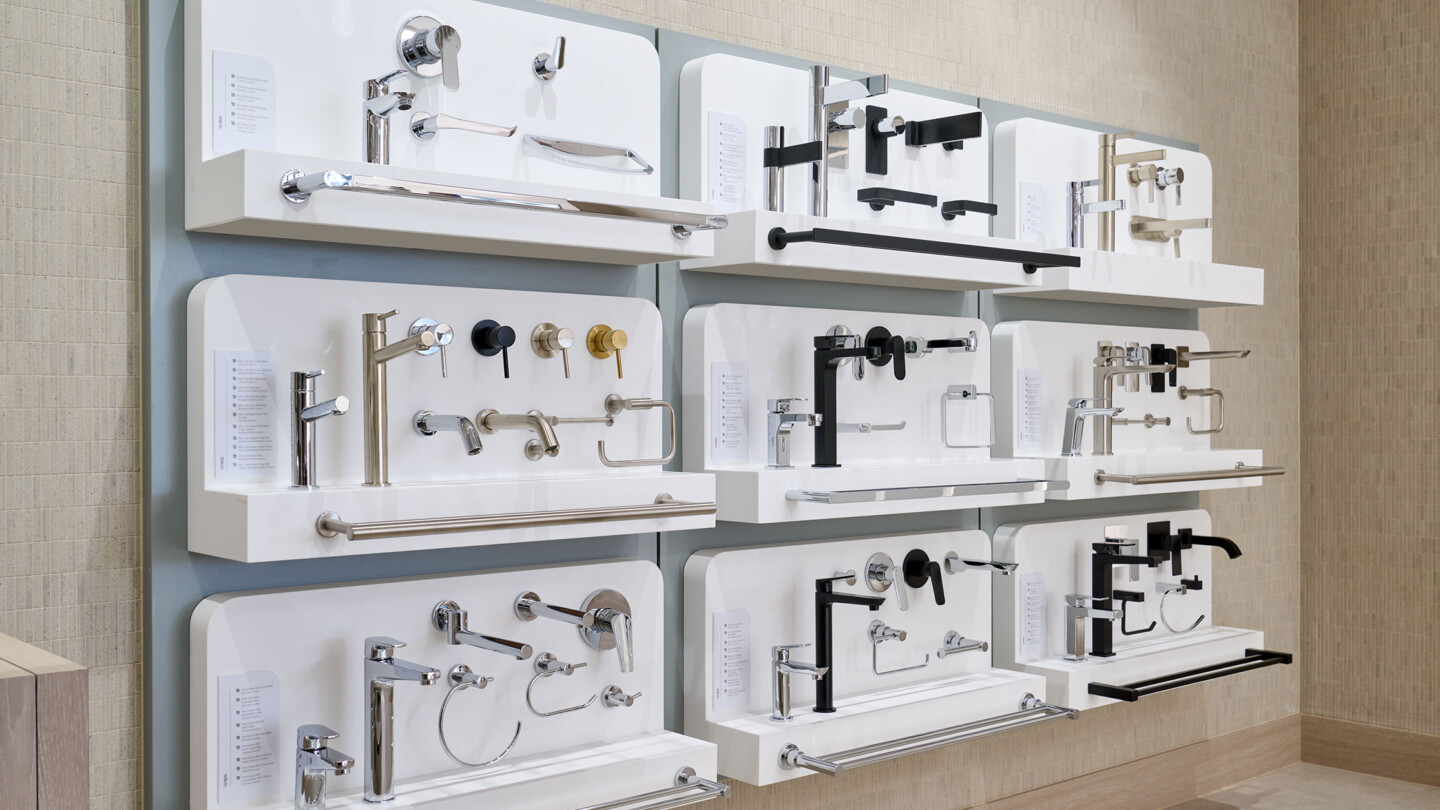
10+ Reece mixer options for bath and shower
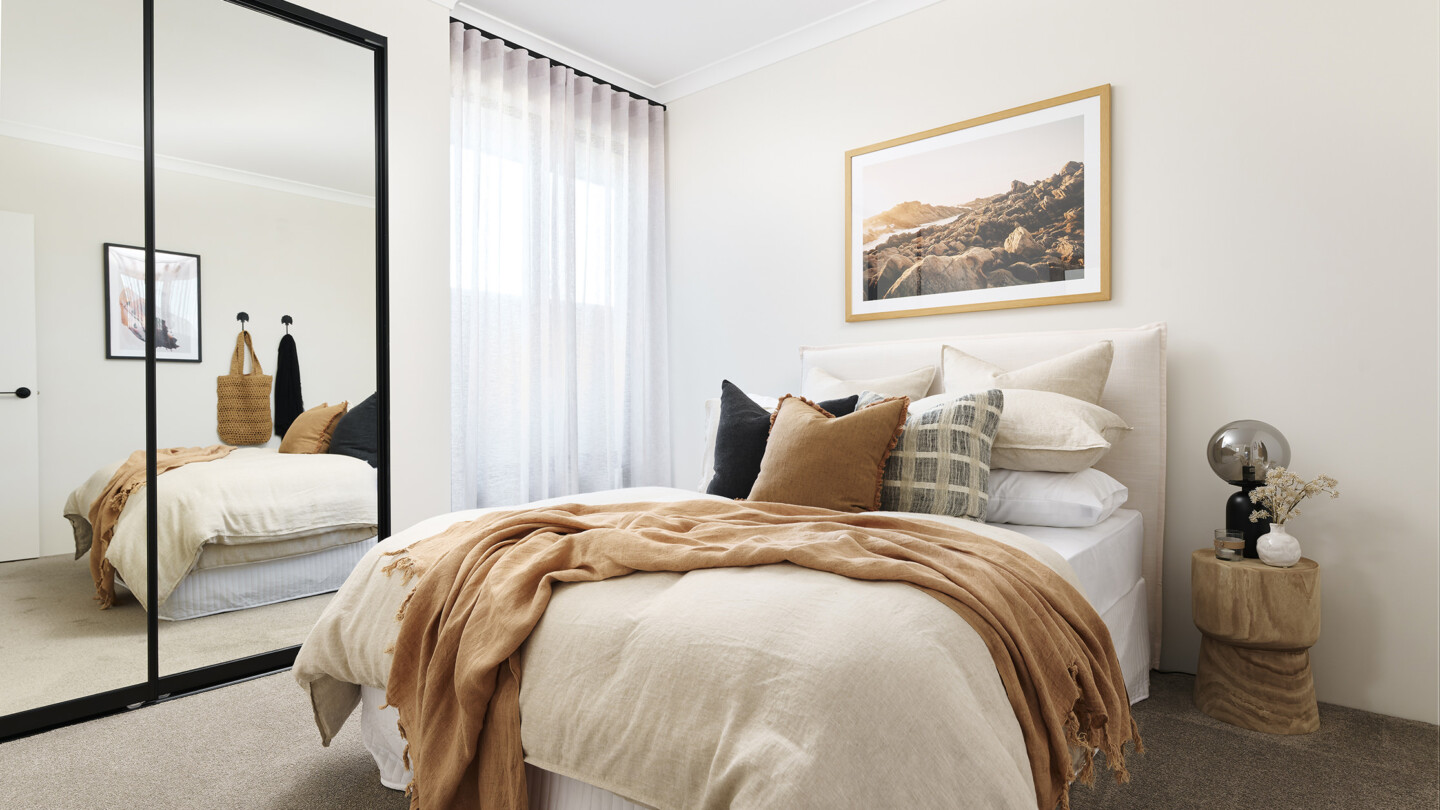
Floor-to-ceiling sliding mirrored robes
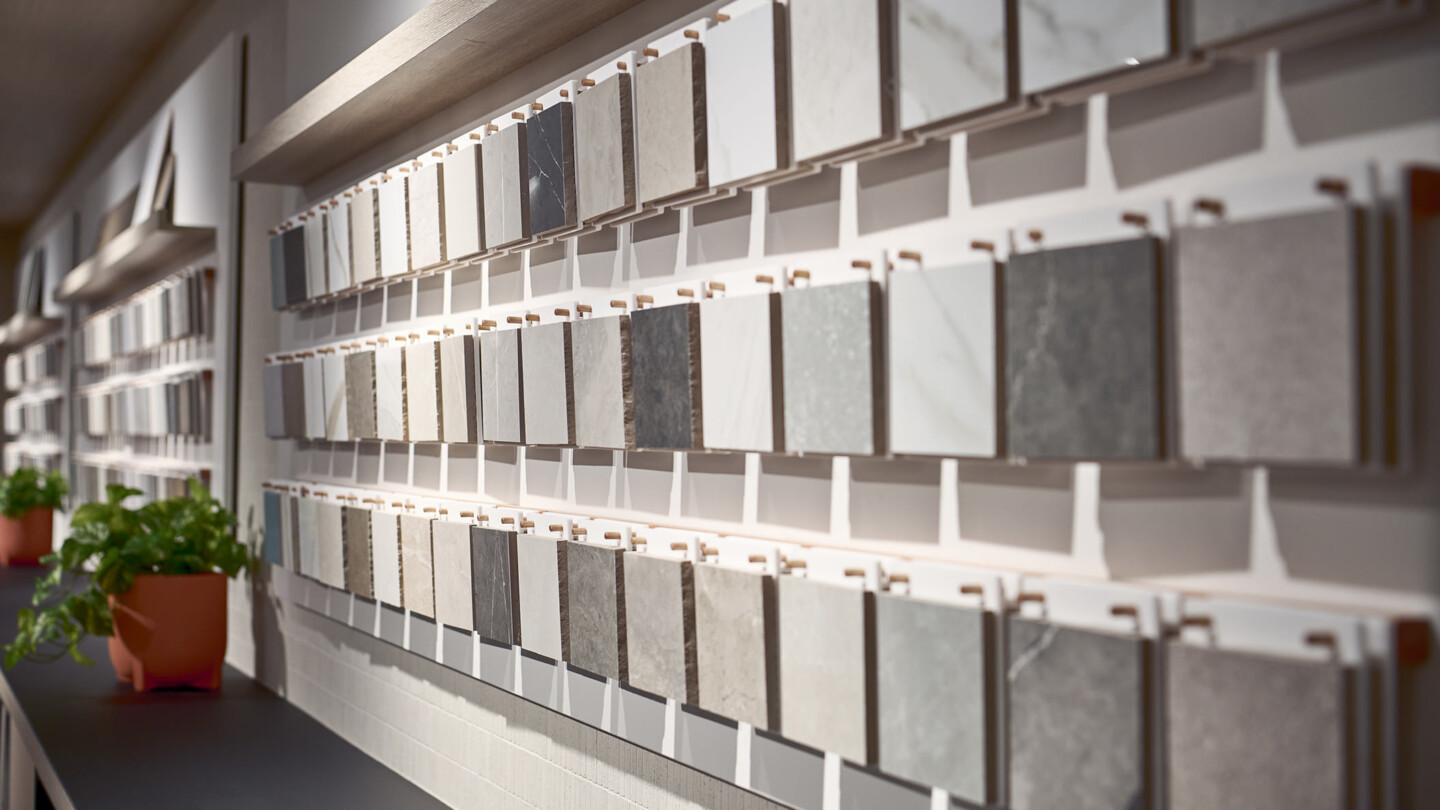
70+ wall and floor tile options
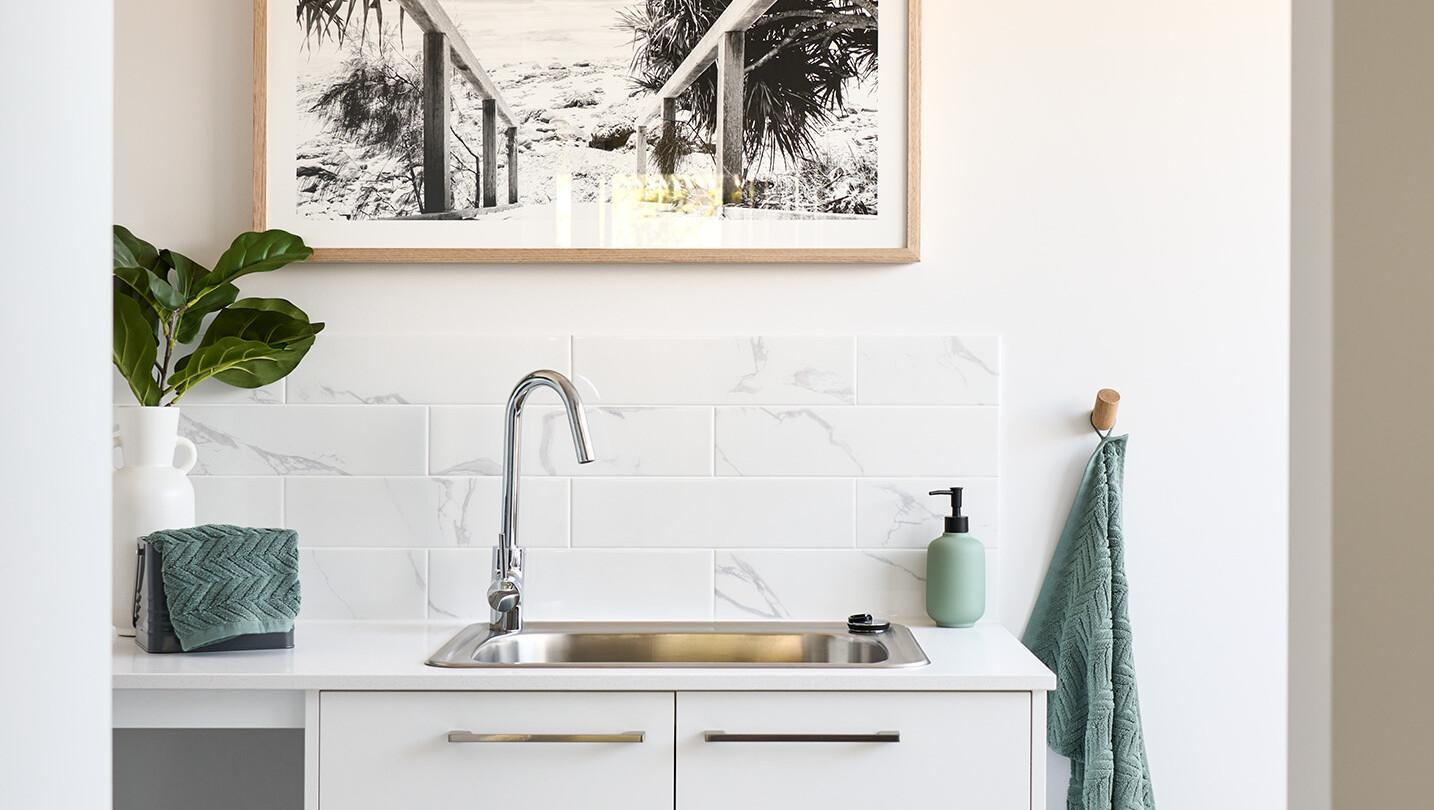
55+ handle options
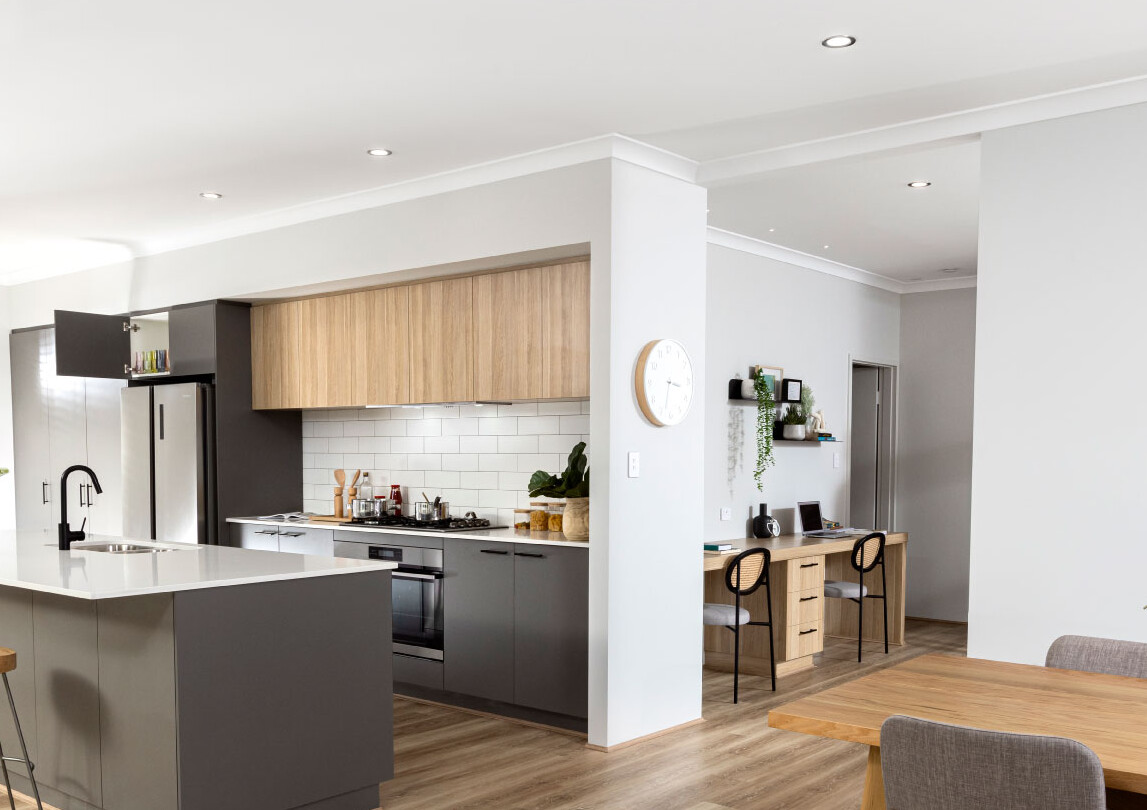
LED lighting to every room
0 of 17 features
more inclusions
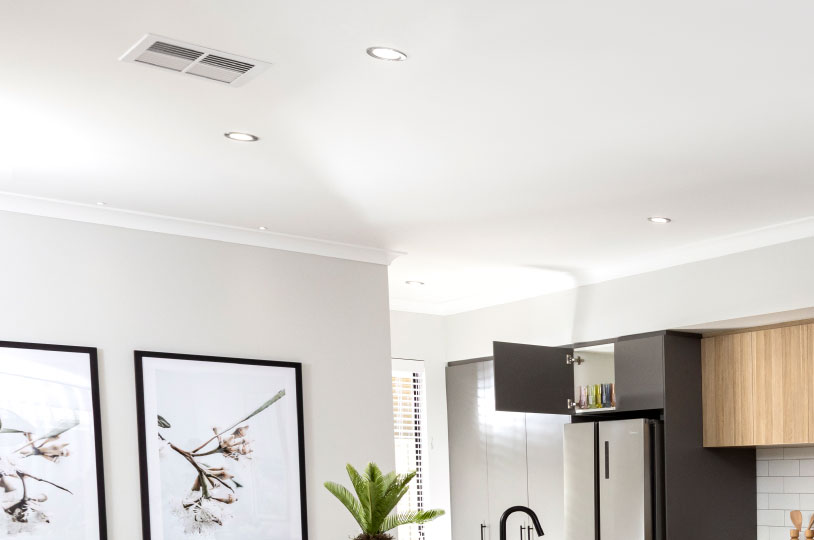
Ducted reverse-cycle air-conditioning
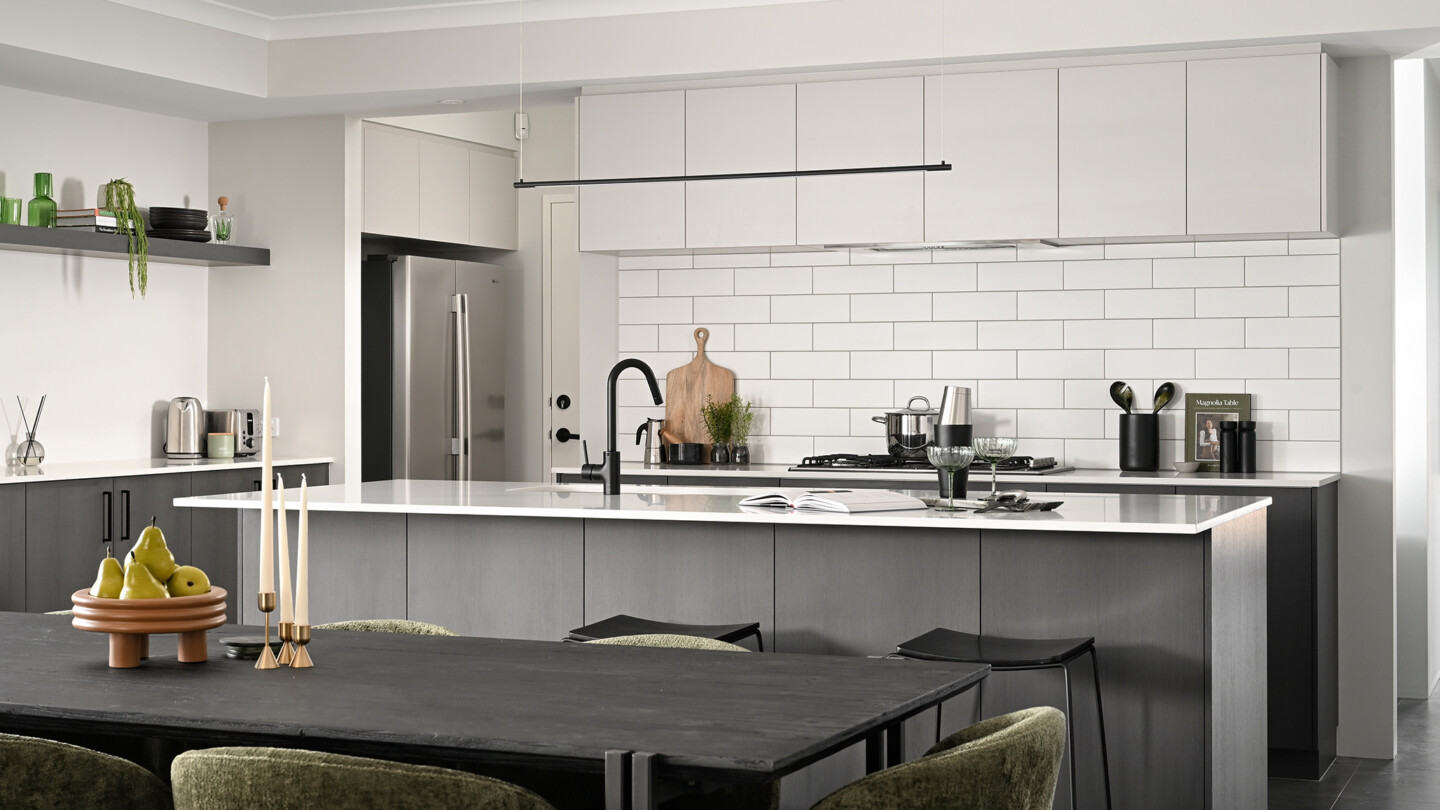
Overhead cabinetry with bulkhead
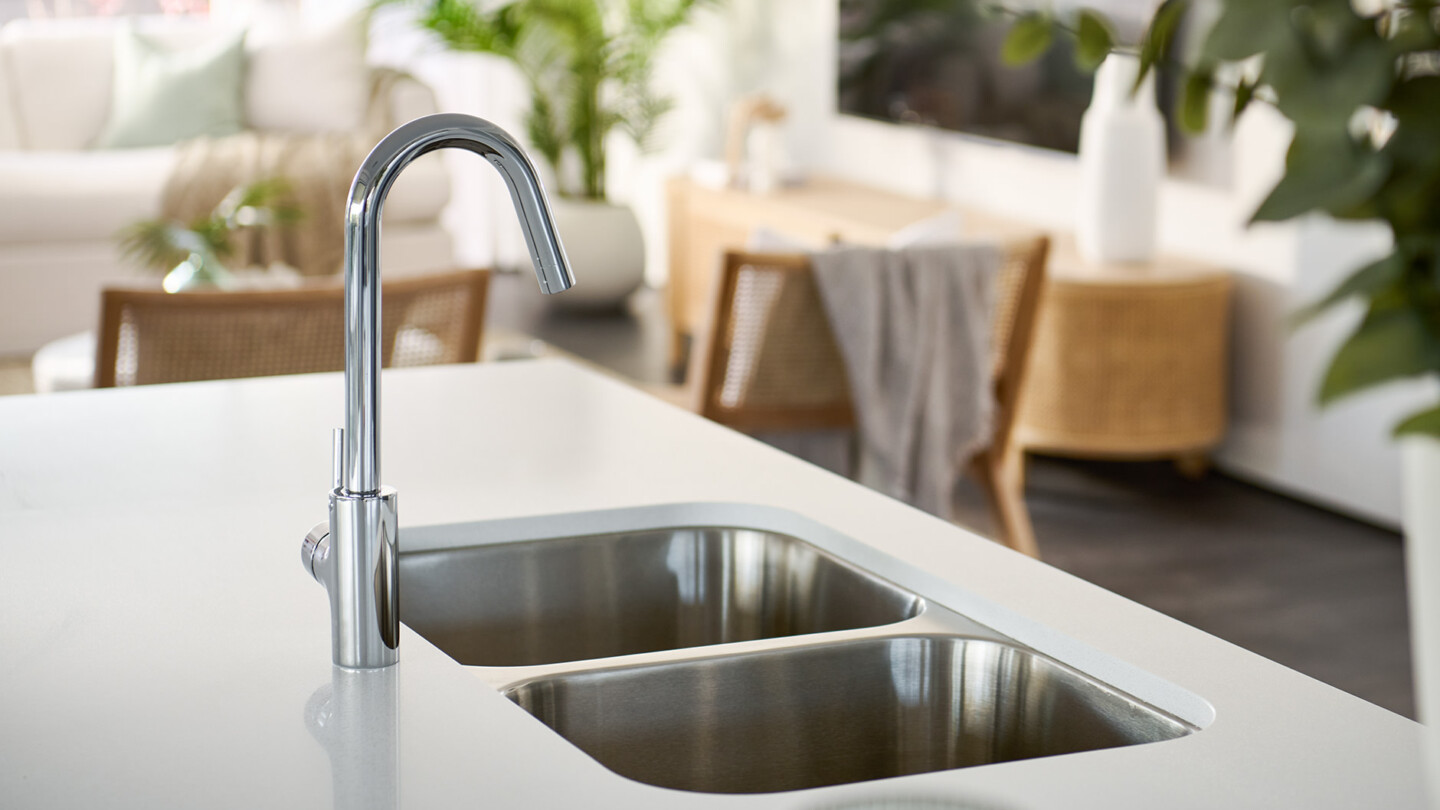
Double-bowl undermount kitchen sink
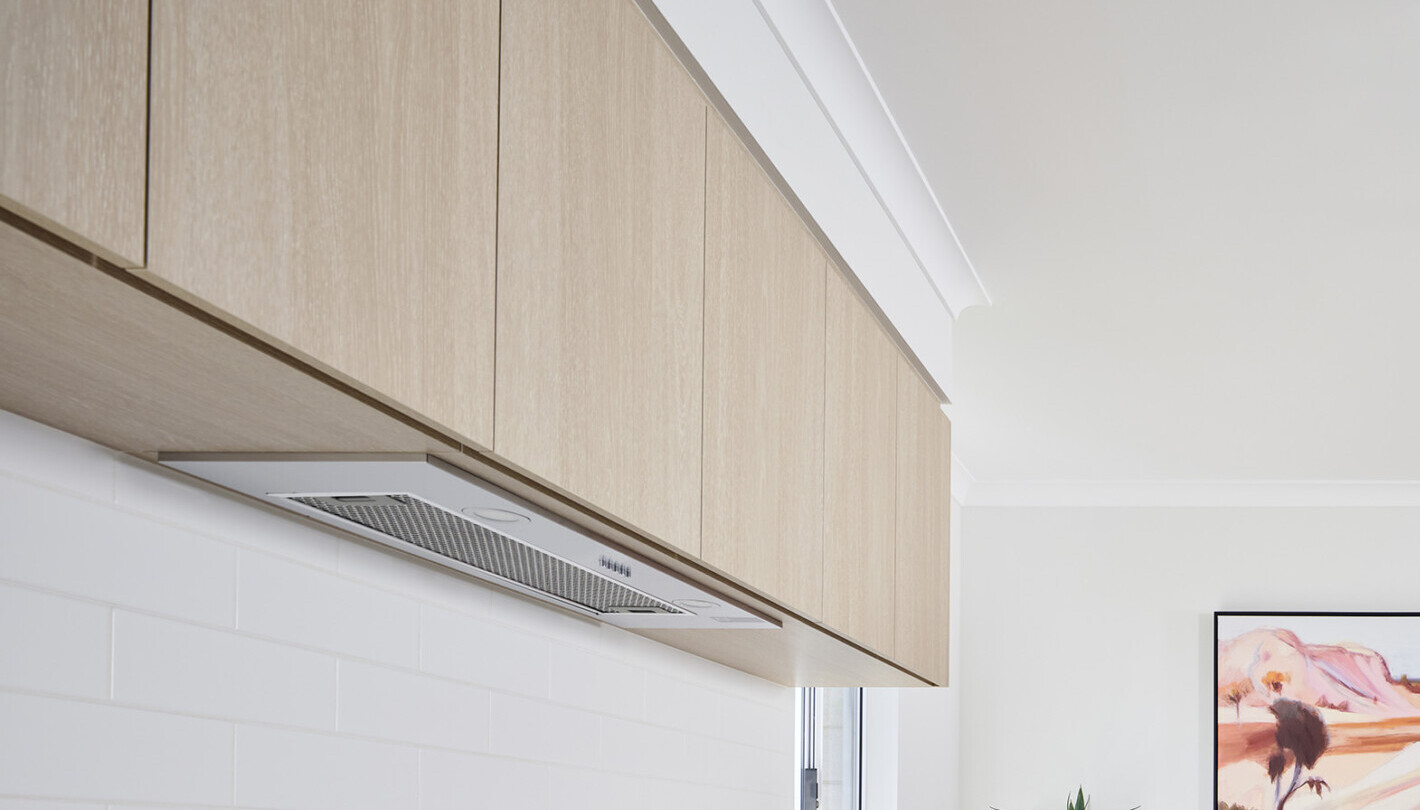
Integrated rangehood
0 of 4 features
