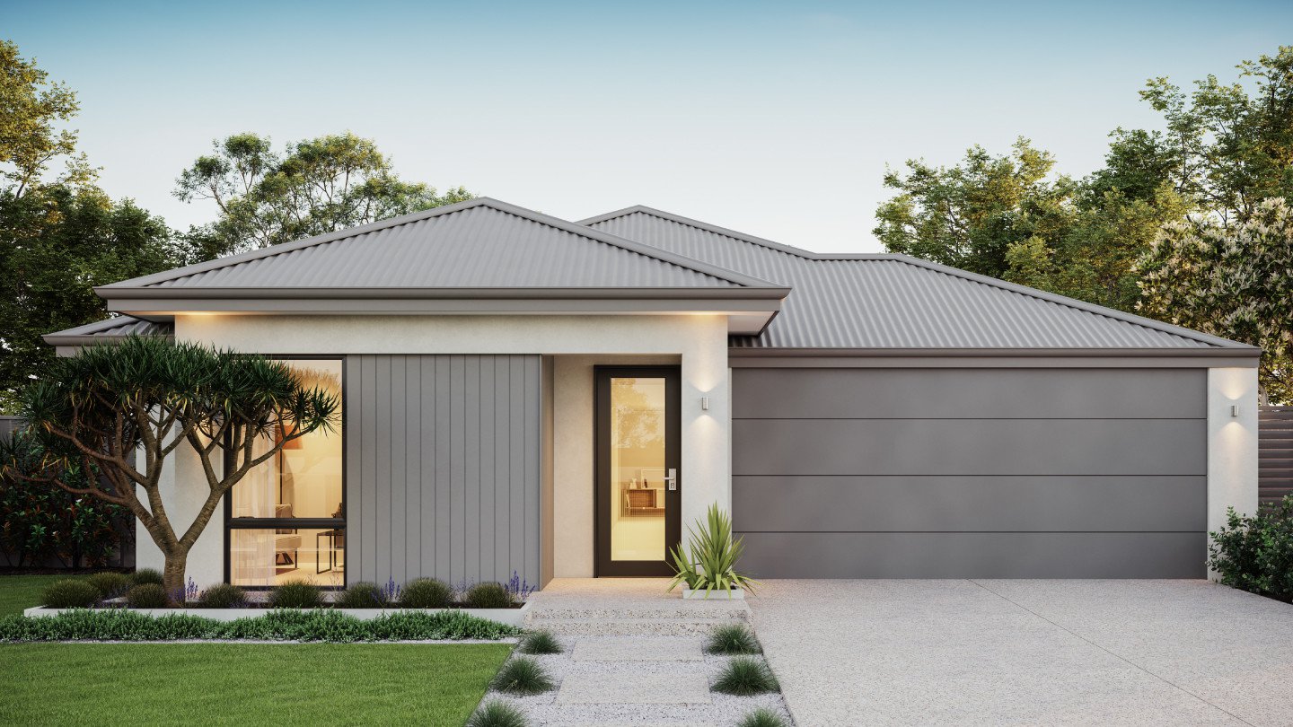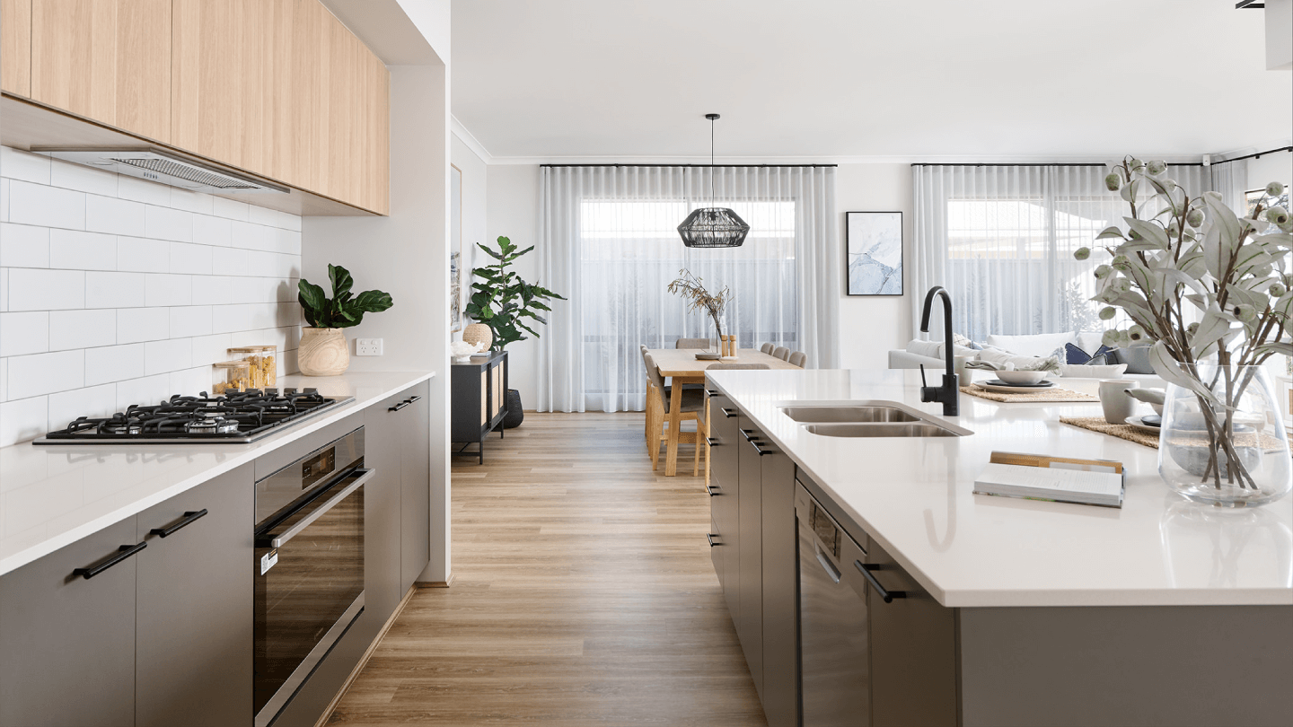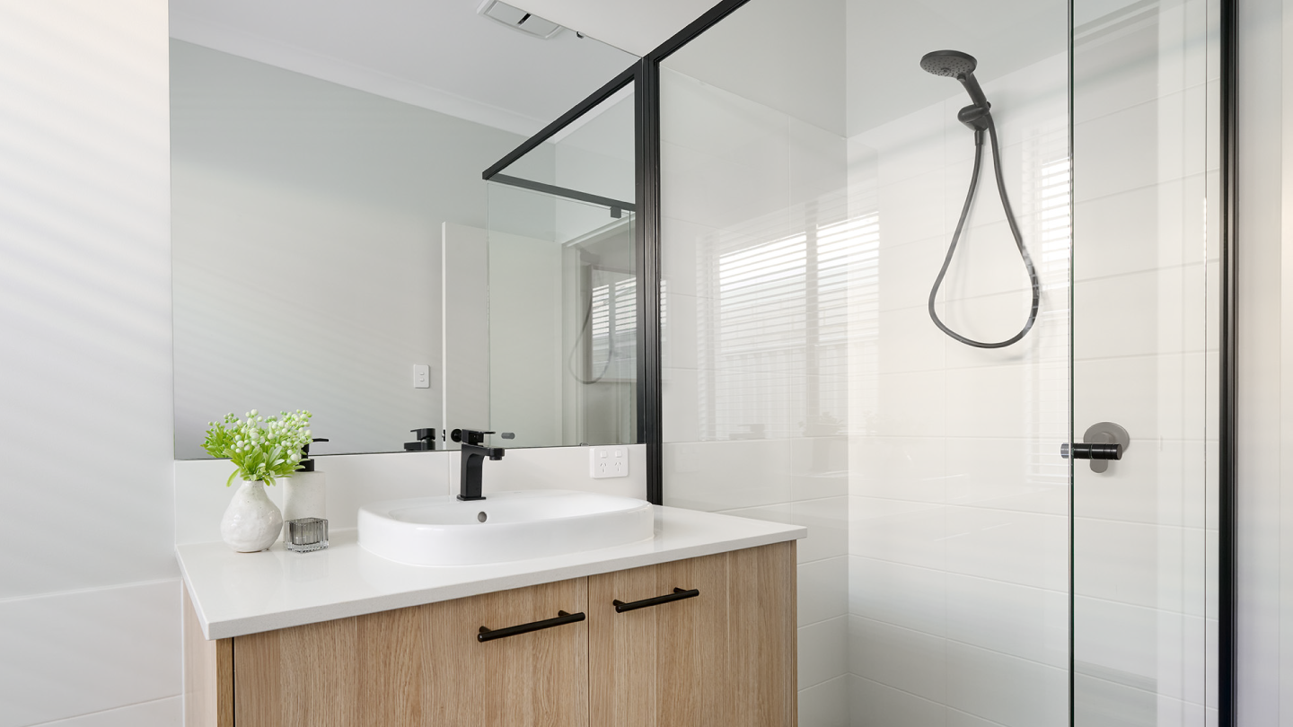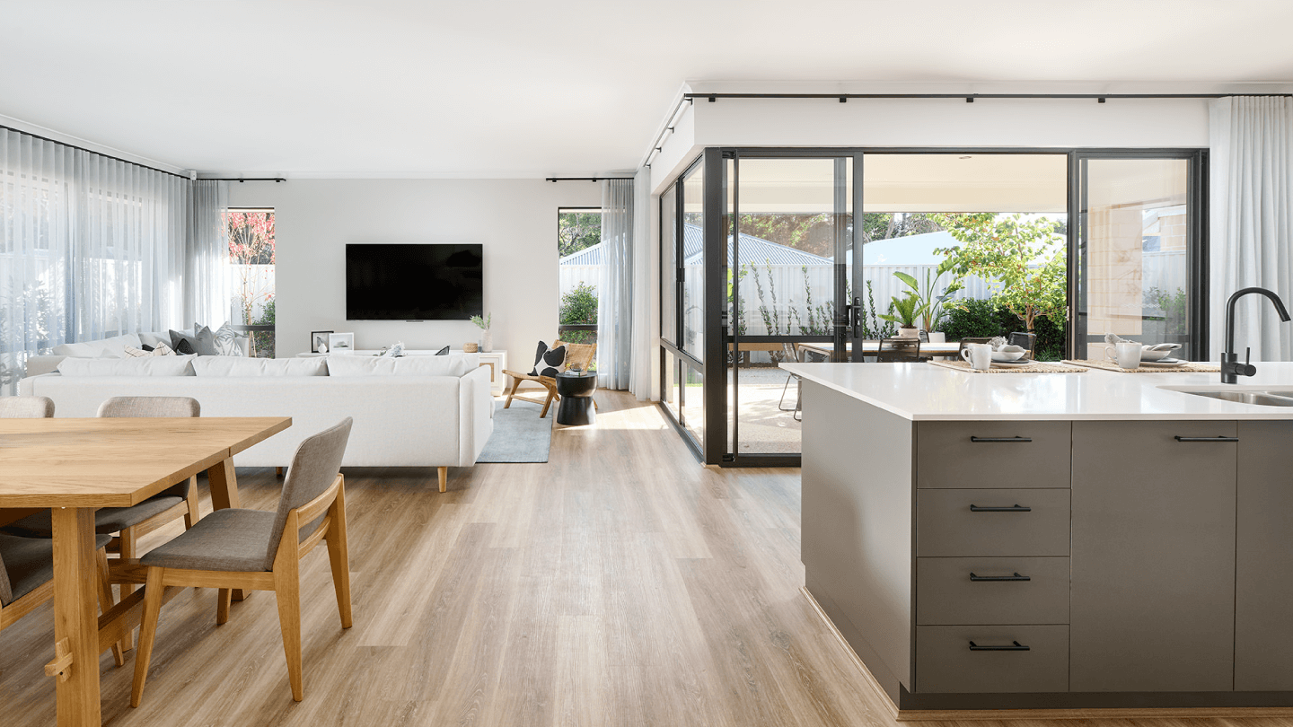* all imagery for illustration purposes only
Illoura 250
On display at 40 Attadale Avenue Darch
Welcome to our newest home design, the Illoura.
This stunning 4-bedroom, 2-bathroom home characterises modern living with a twist of Japandi styling, incorporating light oaks, black accents, and neutral tones. The rear living area boasts a remarkable design connected with a large alfresco for outdoor entertaining all year round. Unwind in the cinema room separated from the main living area for a quiet movie night in with the family. Step into the master suite, featuring a double walk-in robe and dual vanity and shower. The front elevation incorporates a neutral feature facebrick to create texture and street appeal, featuring a large gable end.
Enquire Today
Illoura 250
Floorplan & Specifications
Features
- 4 bed open plan design
- Open plan living area extending on to alfresco
- Spacious master suite, complete with ensuite and two walk in robes
- Featuring a home cinema
Virtual Tour
Our builder inclusions
When you build with Celebration Homes, you can expect quality workmanship throughout – from the exterior features to interior finishes, to all the market-leading builder inclusions that come as a standard in every home. We ensure your dream home is a little more you. Explore some highlights from our huge range of inclusions below, but keep in mind – there’s lots more too!
Images used for illustrative purposes only. May depict items not supplied by Celebration Homes. Speak with a New Home Consultant for further information.



