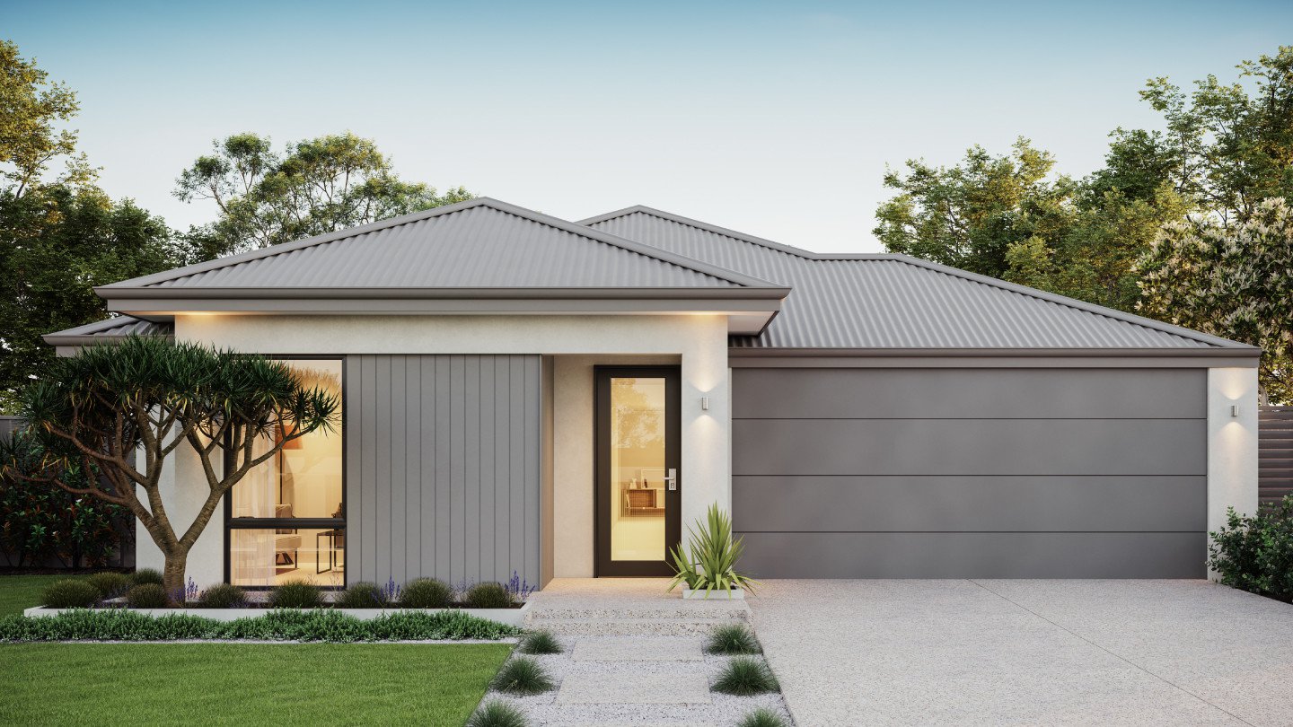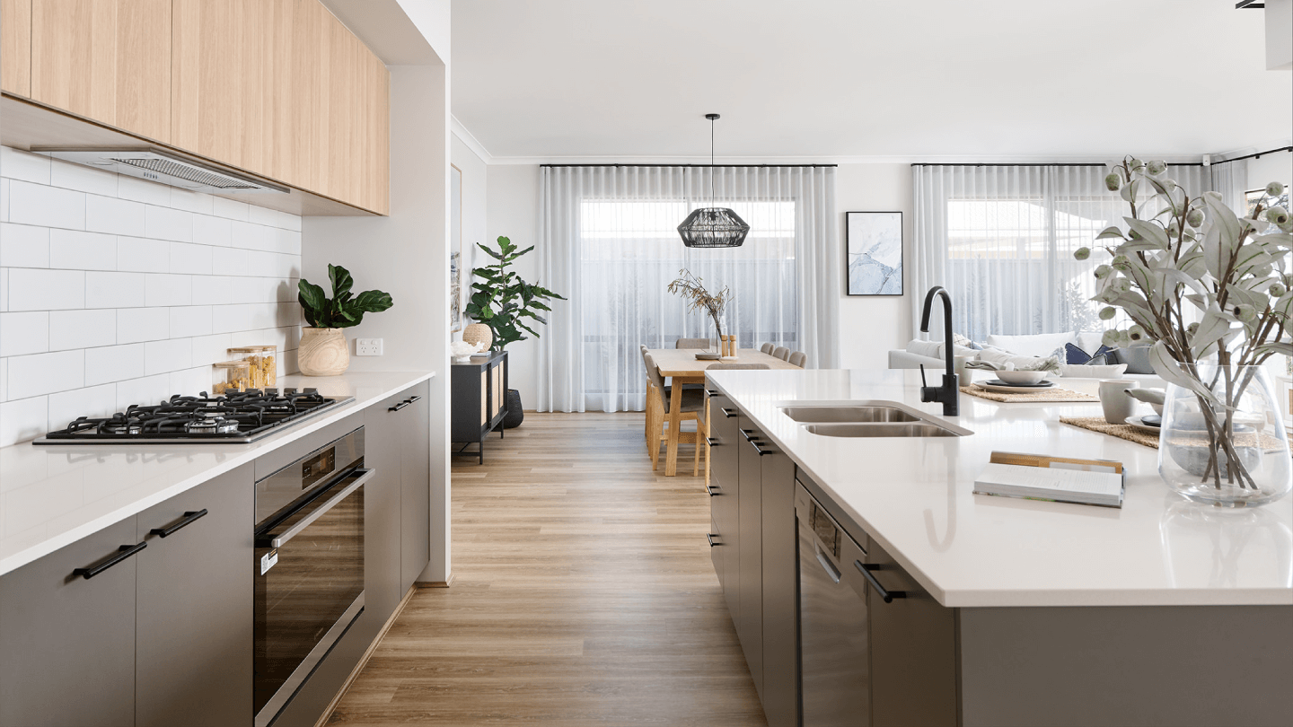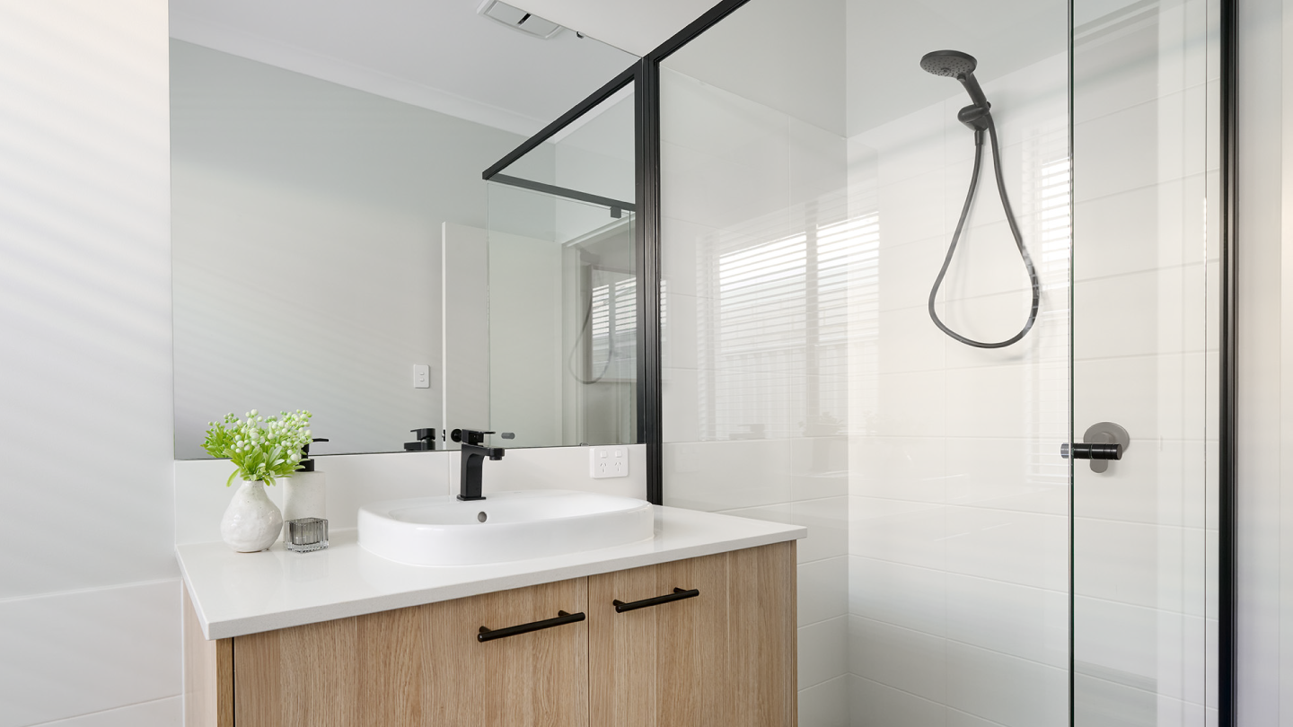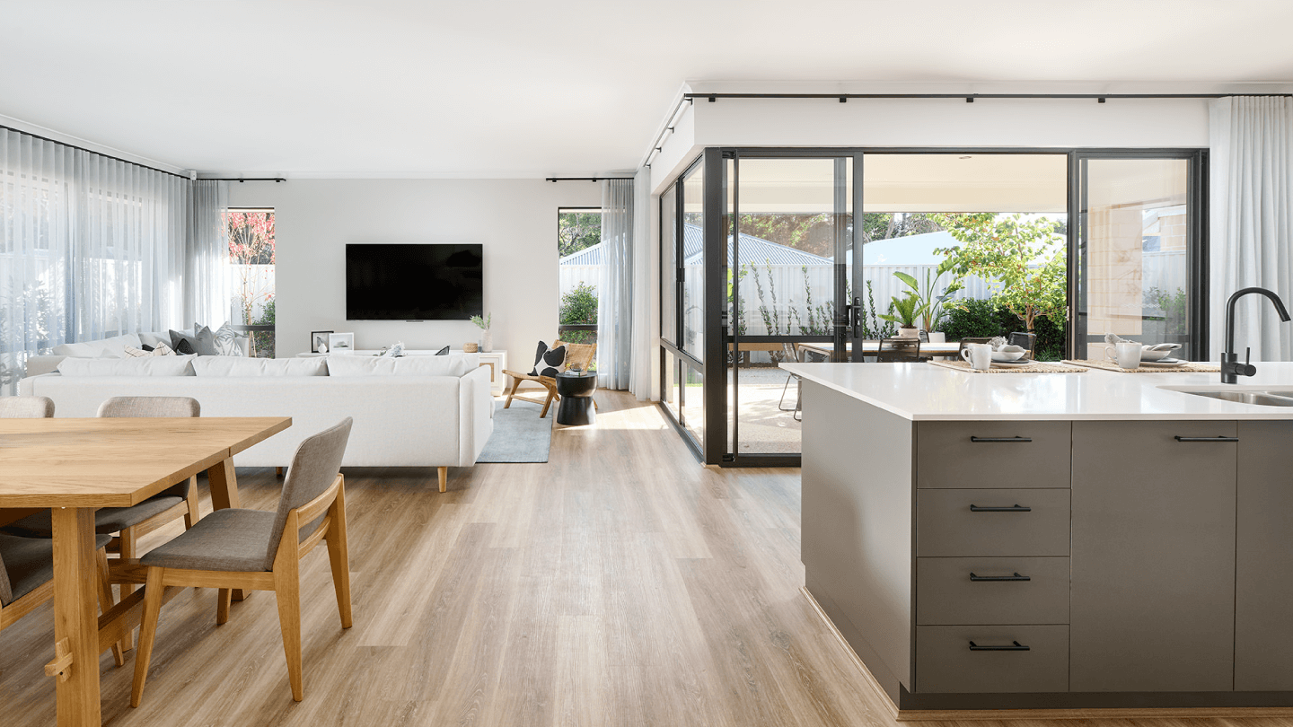* all imagery for illustration purposes only
Hudson
Find Display LocationHudson
On display at 416 Torwood Avenue Treeby
Welcome to the hudson, our display in Lake Treeby. A home that is functional yet stylish – featuring dark floors, a monochrome kitchen and black fixtures throughout – bringing a New York loft feel to this design. The shopper’s entry from the garage will make putting the shopping away a breeze, with more benchtop space and more storage in the walk-in pantry. The kitchen looks out over the dining, family and alfresco area so no matter if you’re cooking up a storm or relaxing on the couch, you’re never far from the action.
The secluded cinema at the front of the home is the perfect place for you to relax and binge that Netflix series you’ve been wanting to watch – or perhaps a great place for your teenagers to lounge? You’ll never fight over space in the master suite with a double shower, double basin and walk-in robe. The 3 double bedrooms are in their own wing of the home with the second bathroom and linen cupboard for all your extra storage needs.
Enquire Today
Hudson
Floorplan & Specifications
This design is available in the Display Range specification.
choose your design option
elevations available with the hudson
Virtual Tour
Our builder inclusions
When you build with Celebration Homes, you can expect quality workmanship throughout – from the exterior features to interior finishes, to all the market-leading builder inclusions that come as a standard in every home. We ensure your dream home is a little more you. Explore some highlights from our huge range of inclusions below, but keep in mind – there’s lots more too!
Images used for illustrative purposes only. May depict items not supplied by Celebration Homes. Speak with a New Home Consultant for further information.
Further Inclusions
Fully painted ceilings, doors, timberwork & eaves
Choice of quality Gainsborough internal & external door handles
Cavity insulation included to all cavity walls
Protective corner beading to all trafficable corners
Quality Jason Windows Boltlock sliding doors, flyscreens and Breezelock windows in a selection of colours.
Ample light and double power points
Neutral wiring throughout
20 x LED lights (excl Ultimate series)
R4.1 insulation
Sliding mirrored robes
25-degree roof pitch as standard
Choice of COLORBOND® roof colours
Dulux ActraTex coating to rendered front elevation
Three external light points included (light fitting not included)
Double lock-up garage including a remote sectional garage door
A complete termite treatment for your home
Choice of Jason Windows Sentry glass front door or feature front door
COLORBOND® quarter round gutters, rectangular down pipes and fascia
The strength and reliability of double clay brick construction
Two external taps
Stone benchtops with Polytec cabinetry
Dishwasher recess to kitchen
Pantry with 4 white-lined shelves
900mm stainless steel 5 burner hot plate
900mm stainless steel multi-function under bench oven
Lined kitchen cupboards inclusive of brushed chrome architectural handles with Polytec cupboard fronts
Choice of glass or tiled splashback, in a range of colours.
Soft close drawers and cupboards & ABS edging to all cabinets
Double bowl stainless steel sink with choice of premium mixers by Reece
900mm stainless steel canopy rangehood
Bathroom Inclusions
Range of quality ceramic wall & floor tiles with chrome edging
Towel rail to bathroom & ensuite
Glass semi-frameless pivot screen doors to bathroom and ensuite
Frameless mirrors to bathroom and ensuite
Polytec cupboards to bathroom and ensuite vanity
Choice of quality basins to bathroom and ensuite with range of premium Reece mixers
Choice of premium mixers to your shower and bath.
Your choice of premium shower heads.
2-metre-high ceramic tiling to shower recess
Hobless showers to ensuite and bathroom
Continuous flow hot water system
Stone vanity benchtops to bathroom, ensuite and laundry
Further Inclusions
Fully painted ceilings, doors, timberwork & eaves
Choice of quality Gainsborough internal & external door handles
Cavity insulation included to all cavity walls
Protective corner beading to all trafficable corners
Quality Jason Windows Boltlock sliding doors, flyscreens and Breezelock windows in a selection of colours.
Ample light and double power points
Neutral wiring throughout
20 x LED lights (excl Ultimate series)
R4.1 insulation
Sliding mirrored robes
25-degree roof pitch as standard
Choice of COLORBOND® roof colours
Dulux ActraTex coating to rendered front elevation
Three external light points included (light fitting not included)
Double lock-up garage including a remote sectional garage door
A complete termite treatment for your home
Choice of Jason Windows Sentry glass front door or feature front door
COLORBOND® quarter round gutters, rectangular down pipes and fascia
The strength and reliability of double clay brick construction
Two external taps
Stone benchtops with Polytec cabinetry
Dishwasher recess to kitchen
Pantry with 4 white-lined shelves
900mm stainless steel 5 burner hot plate
900mm stainless steel multi-function under bench oven
Lined kitchen cupboards inclusive of brushed chrome architectural handles with Polytec cupboard fronts
Choice of glass or tiled splashback, in a range of colours.
Soft close drawers and cupboards & ABS edging to all cabinets
Double bowl stainless steel sink with choice of premium mixers by Reece
900mm stainless steel canopy rangehood
Bathroom Inclusions
Range of quality ceramic wall & floor tiles with chrome edging
Towel rail to bathroom & ensuite
Glass semi-frameless pivot screen doors to bathroom and ensuite
Frameless mirrors to bathroom and ensuite
Polytec cupboards to bathroom and ensuite vanity
Choice of quality basins to bathroom and ensuite with range of premium Reece mixers
Choice of premium mixers to your shower and bath.
Your choice of premium shower heads.
2-metre-high ceramic tiling to shower recess
Hobless showers to ensuite and bathroom
Continuous flow hot water system
Stone vanity benchtops to bathroom, ensuite and laundry
Further Inclusions
Fully painted ceilings, doors, timberwork & eaves
Choice of quality Gainsborough internal & external door handles
Cavity insulation included to all cavity walls
Protective corner beading to all trafficable corners
Quality Jason Windows Boltlock sliding doors, flyscreens and Breezelock windows in a selection of colours.
Ample light and double power points
Neutral wiring throughout
20 x LED lights (excl Ultimate series)
R4.1 insulation
Sliding mirrored robes



Bathroom Inclusions
