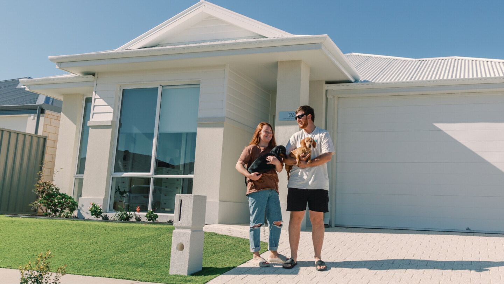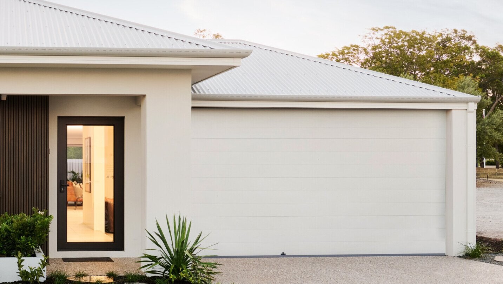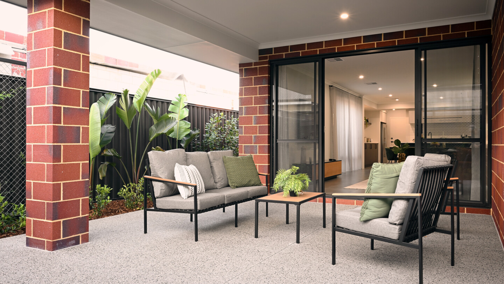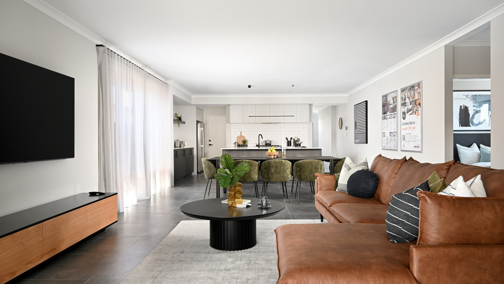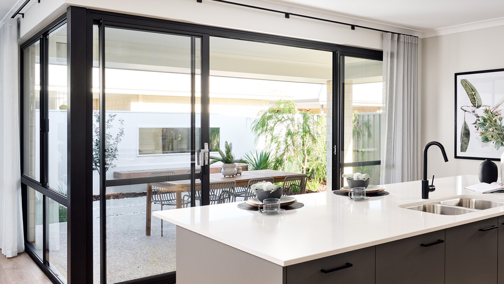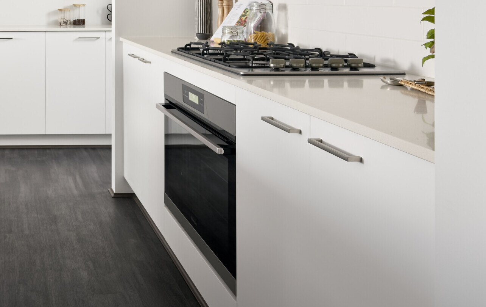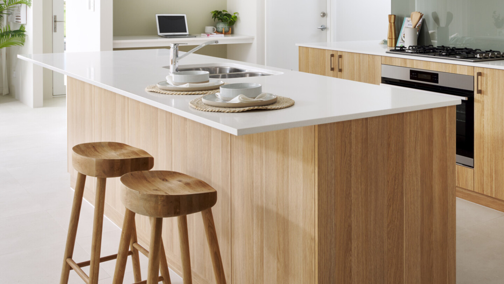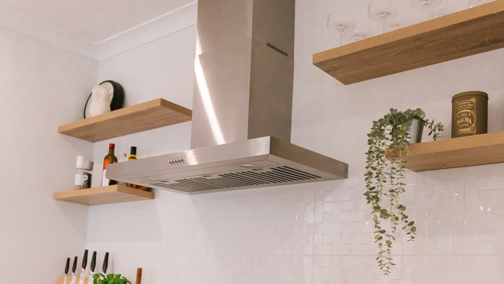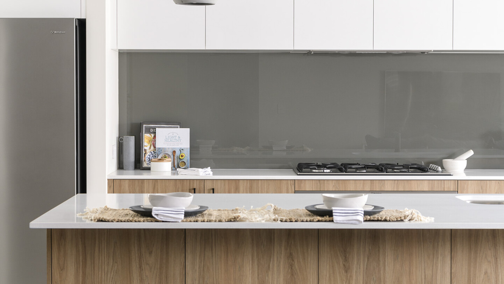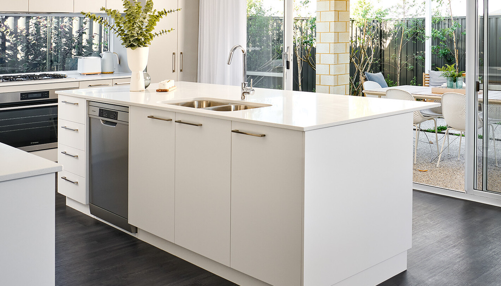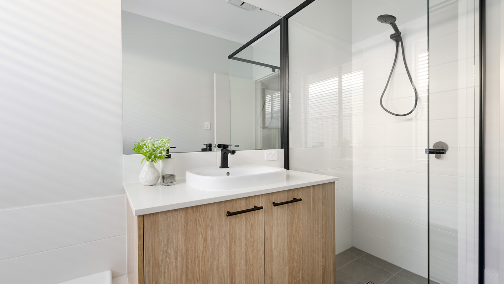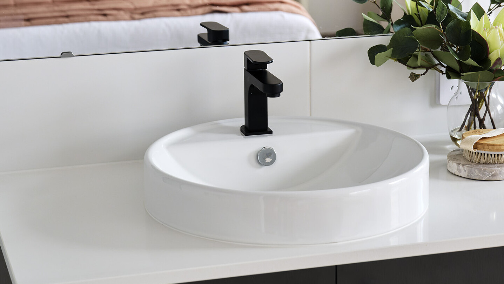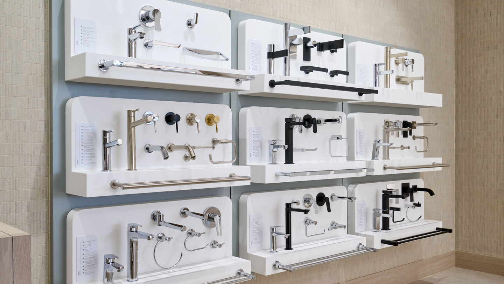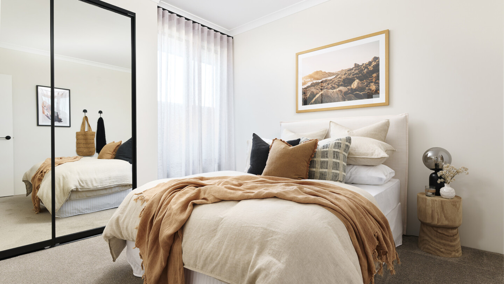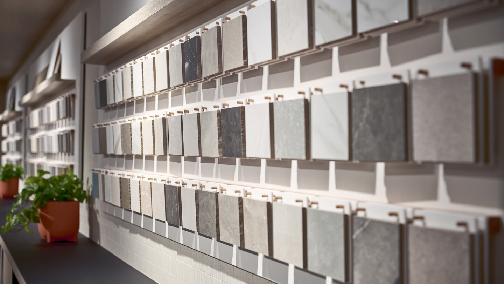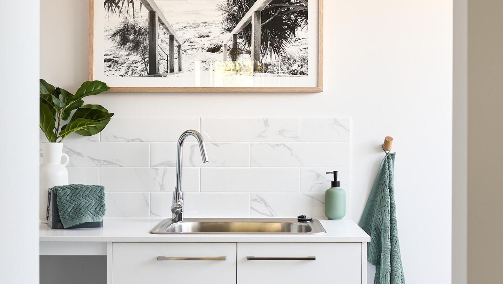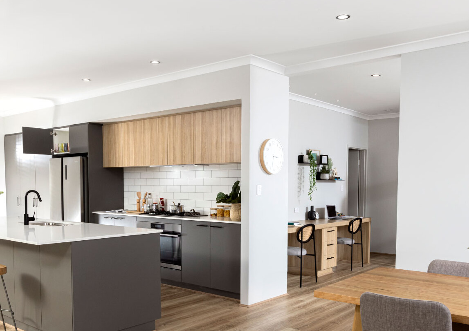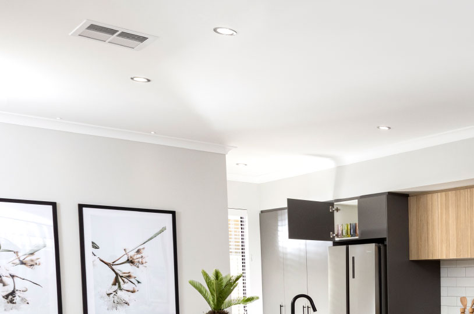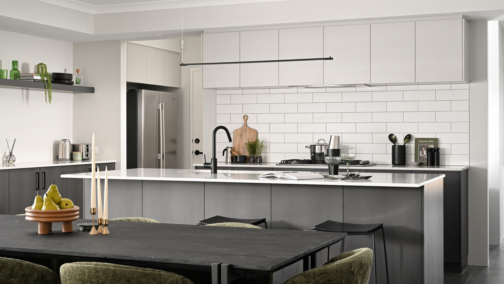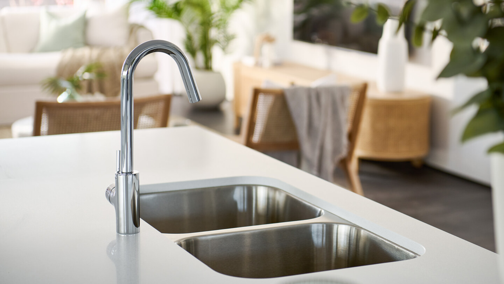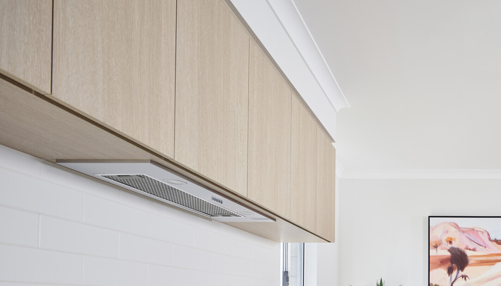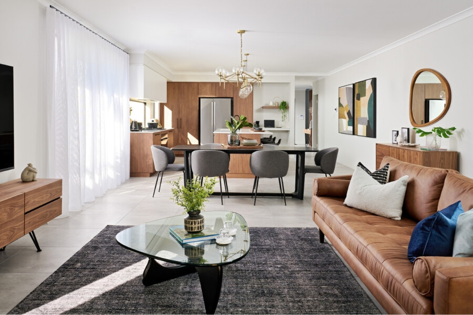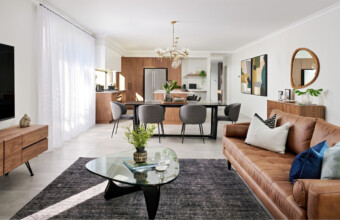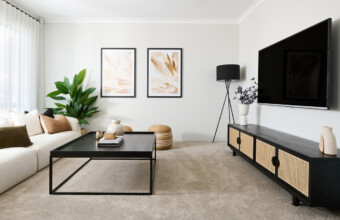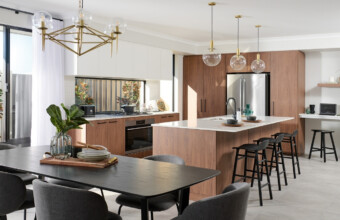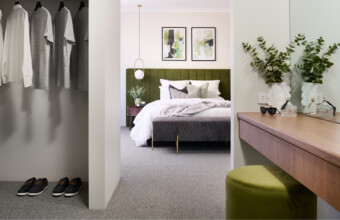Franklin 220
* all imagery for illustration purposes only
Franklin 220
The Franklin 220 is a larger alternative to our Franklin 195 design, with an added bedroom and more options!
At the front of the home is a secluded theatre, making it the perfect place to spend a lazy Sunday. Moving down the corridor is the primary bed, complete with a walk-in robe and spacious ensuite. The layout of the main living area is designed to give you more space to spend how you like. The kitchen looks out on to the living and dining area, all the way out to the alfresco – ensuring you’re never far from the action.
Floorplan
Choose your floorplan
We’ll help you find the perfect fit
Chat to us today to make your dream home a reality.
Choose your facade
inclusions
Choose the inclusions that are 
