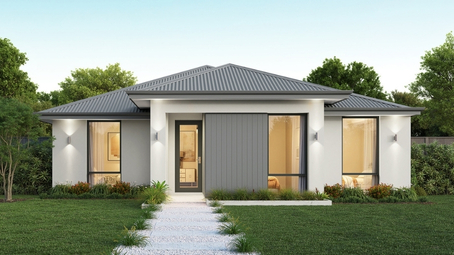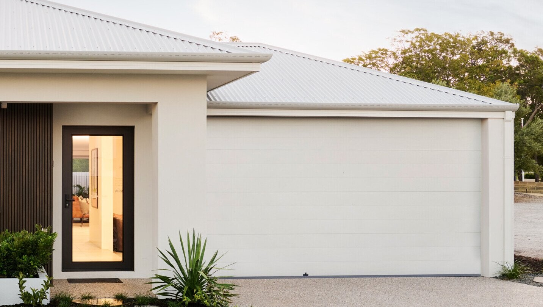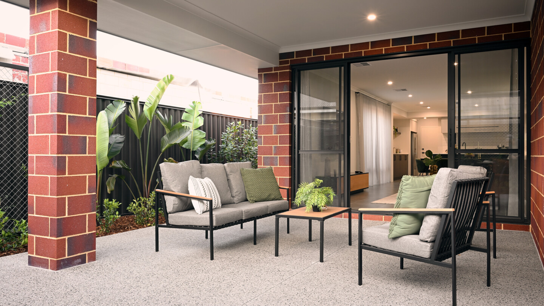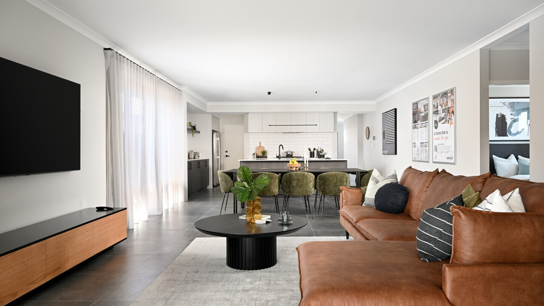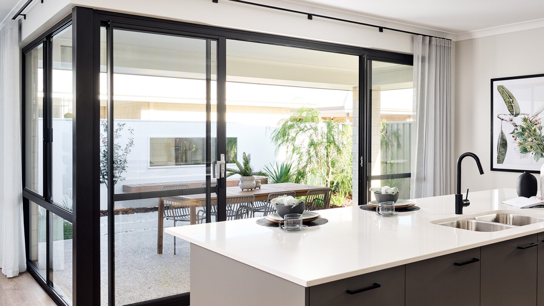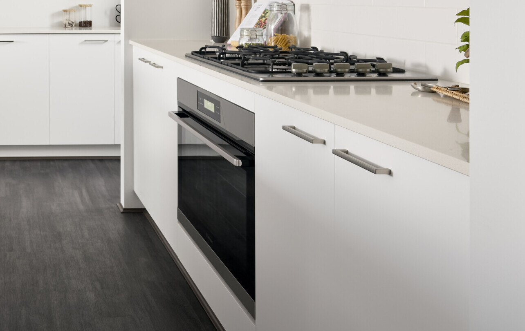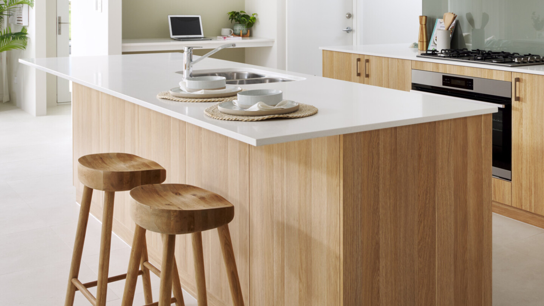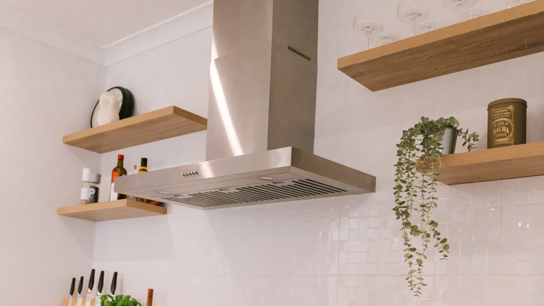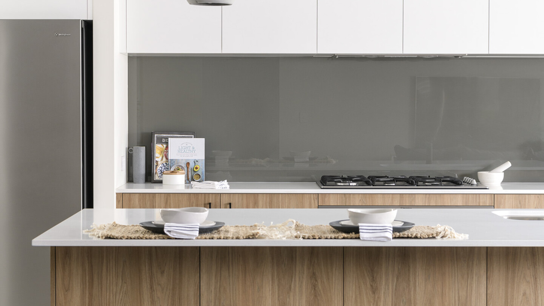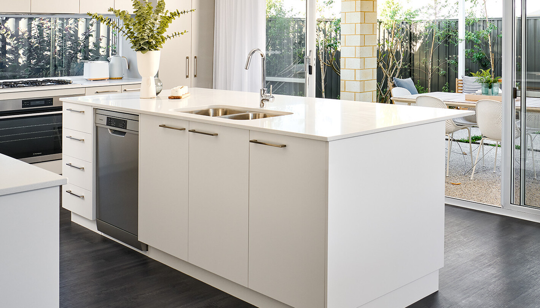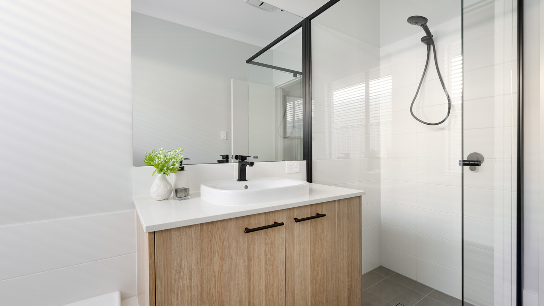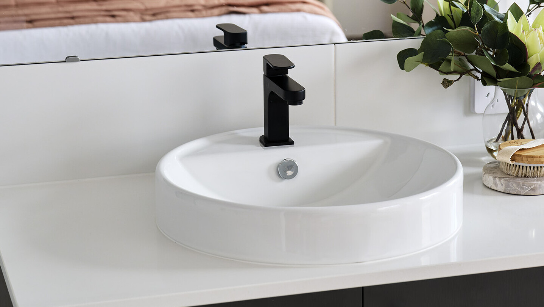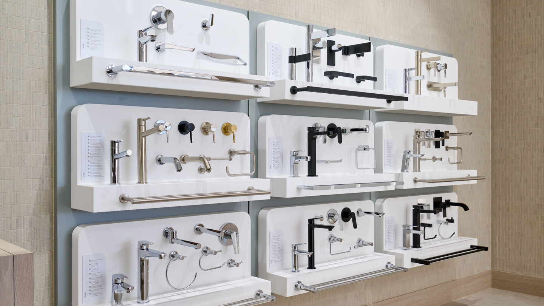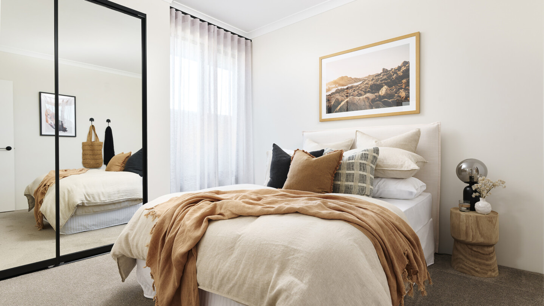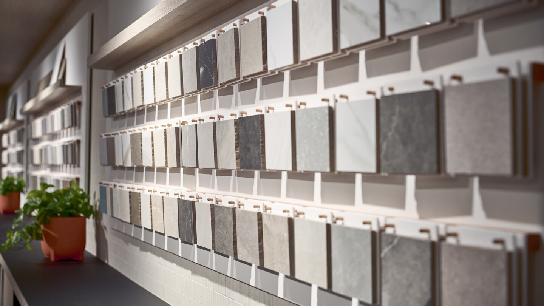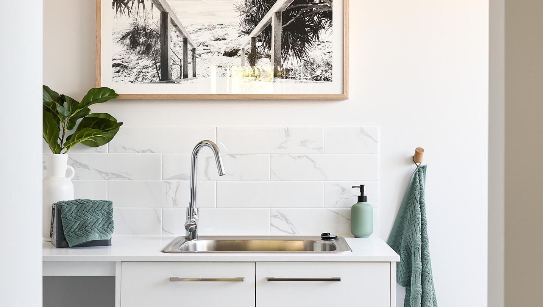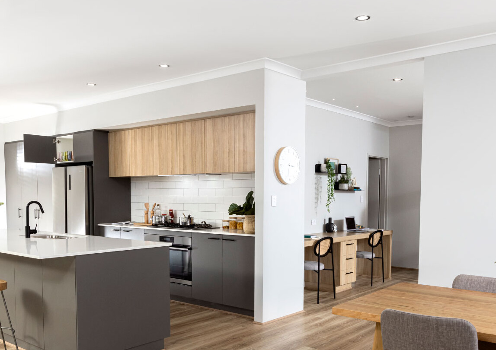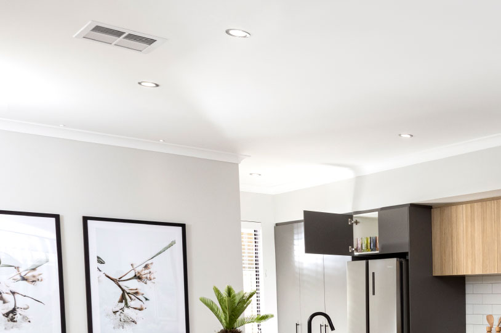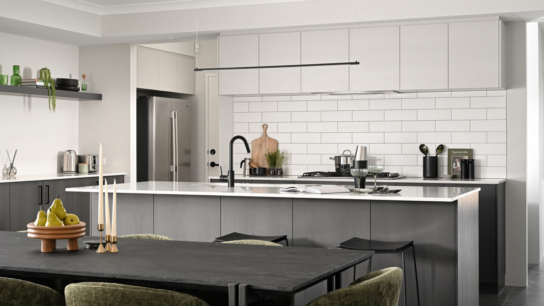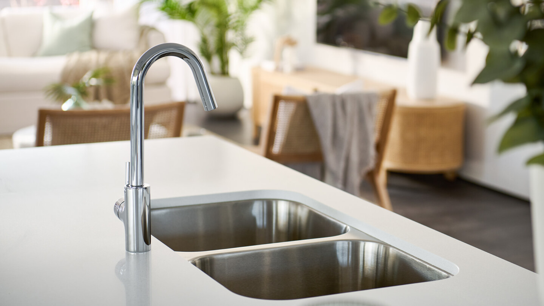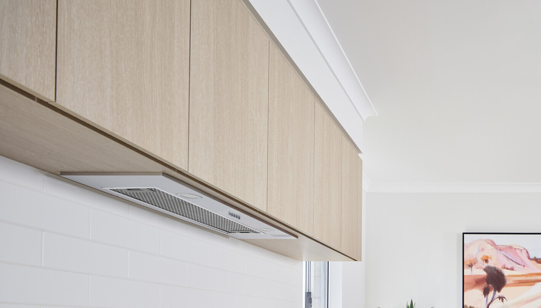* all imagery for illustration purposes only
Ferguson 220
The Ferguson 220 rear-loaded home design makes the best use of your lot with a double garage at the back of the home, with direct access to the kitchen for convenience.
Clever zoning means the spacious primary bed and three bedrooms are separated so you can retreat to the peace and quiet after a long day. The primary includes a large ensuite and walk-in wardrobe, giving you that much-needed space.
An open-plan living space is the perfect place for the entire family to enjoy, with direct access to the alfresco extending from the open plan kitchen and dining area – making it the perfect place to entertain, while celebrating those special moments with family and friends.
Floorplan
We’ll help you find the perfect fit
Chat to us today to make your dream home a reality.

