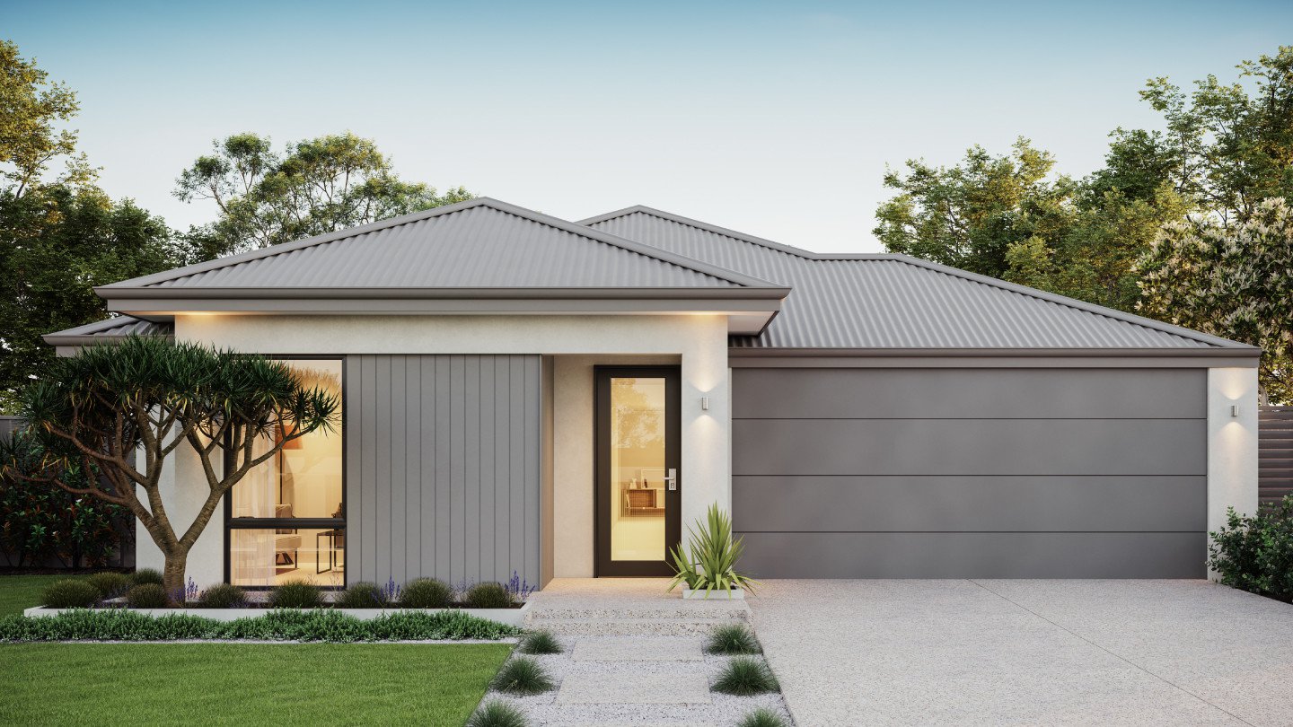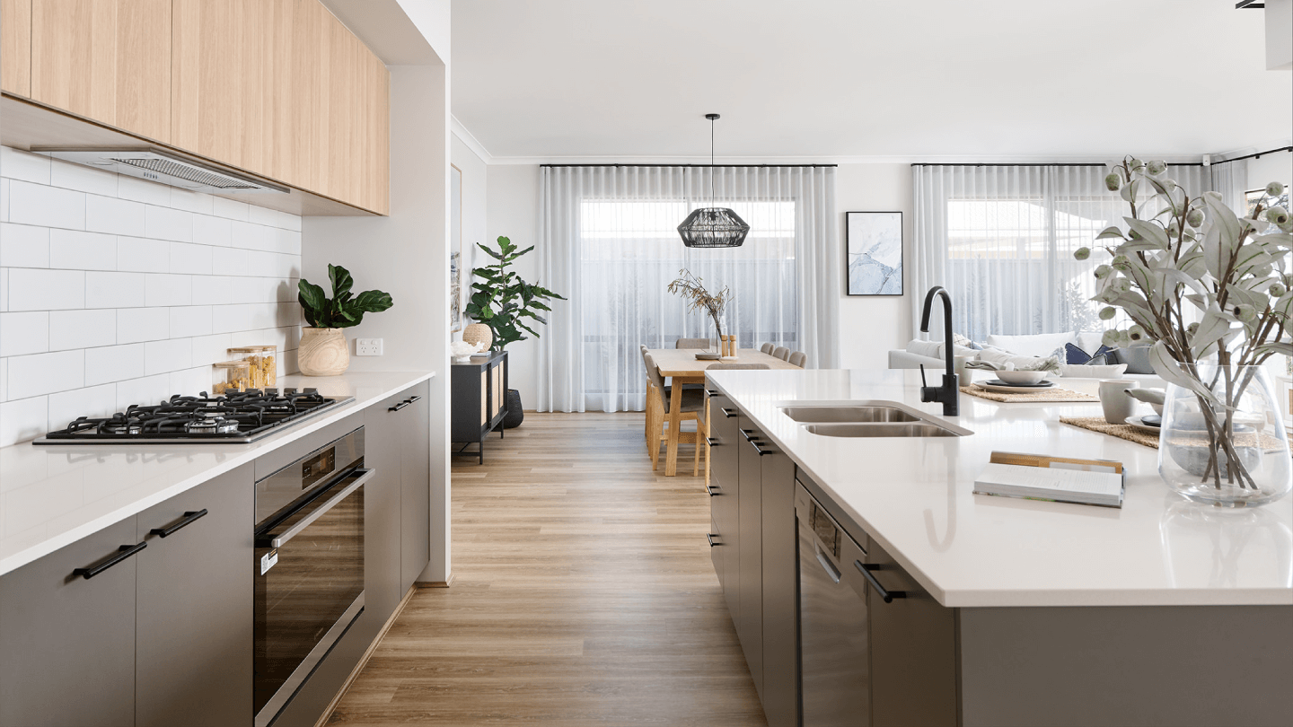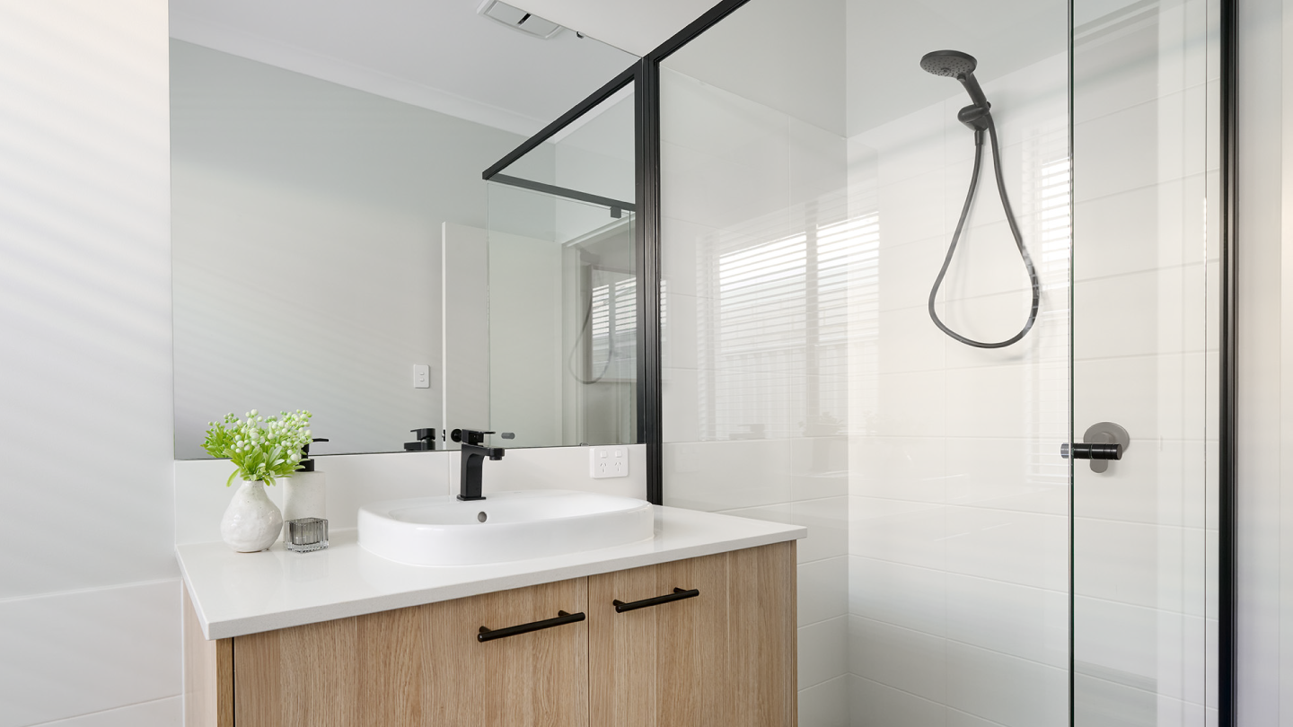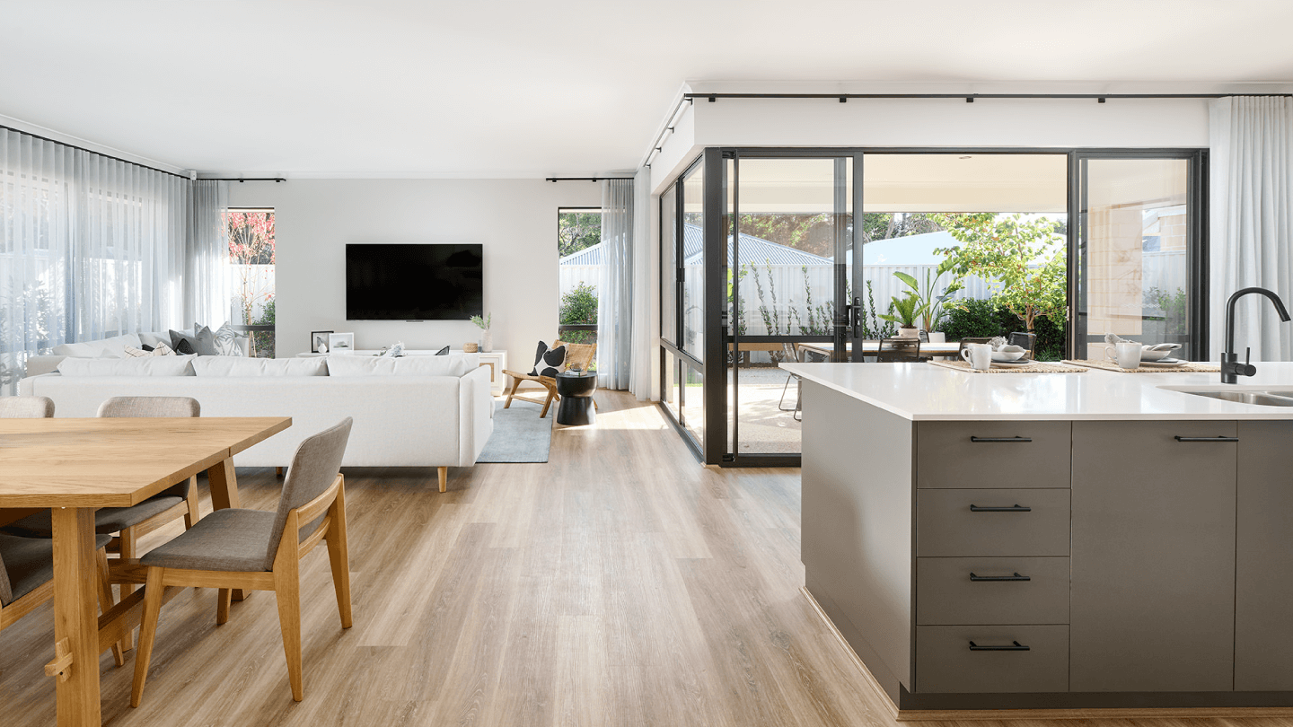* all imagery for illustration purposes only
Farley 210
Welcome to the farley 210! This 4 bed, 2 bath design is perfect for young families looking to upsize. The master bedroom is located at the front of the home and gives you plenty of space to relax. The ensuite features a stunning vanity and shower plus access to dual walk-in robes.
The heart of the home is the living and dining area. This open plan design seamlessly blends these areas making it a great space when the extended family is over. Looking for extra room when entertaining? The living area opens out to the undercover alfresco making the issue of space a thing of the past. The kitchen is a standout with its large scullery, allowing you to keep your kitchen clutter free.
Complete with 3 minor bedrooms located in their own wing of the home, the kids can have their own space enjoy. You can also transform the rooms to suit your needs, either with a guest room or a home study, the choice is yours.
Enquire Today
Farley 210
Floorplan & Specifications
This design is available in the signature series specification.
Our builder inclusions
When you build with Celebration Homes, you can expect quality workmanship throughout – from the exterior features to interior finishes, to all the market-leading builder inclusions that come as a standard in every home. We ensure your dream home is a little more you. Explore some highlights from our huge range of inclusions below, but keep in mind – there’s lots more too!
Images used for illustrative purposes only. May depict items not supplied by Celebration Homes. Speak with a New Home Consultant for further information.



