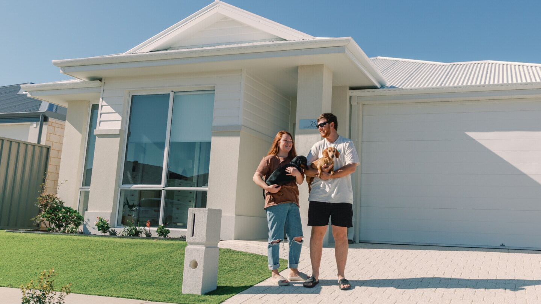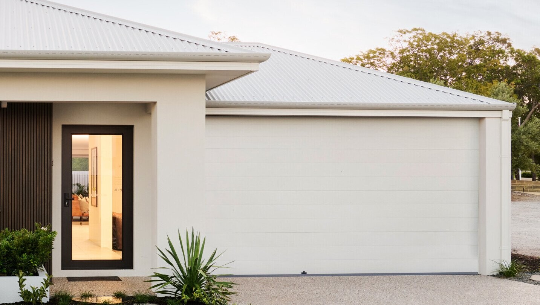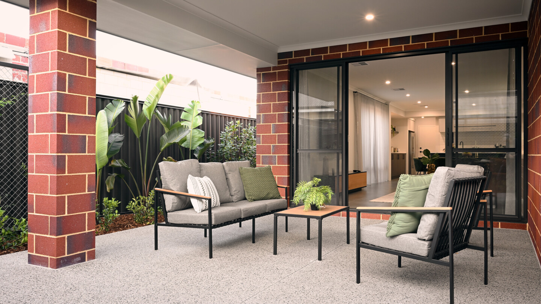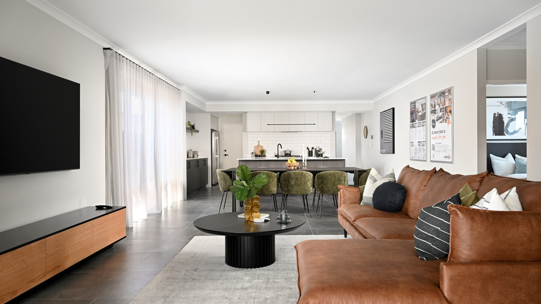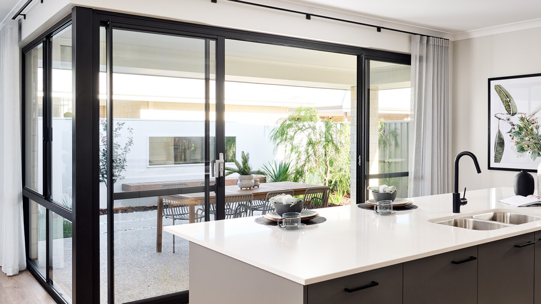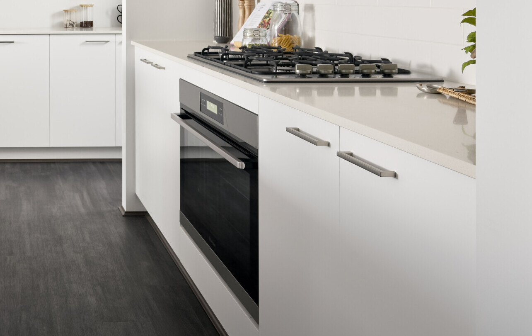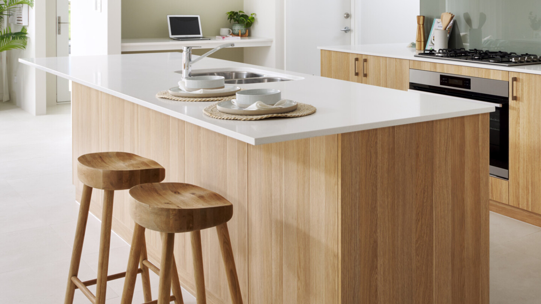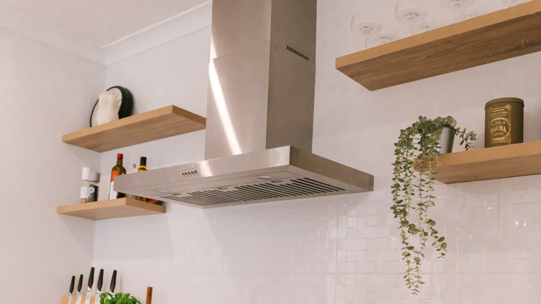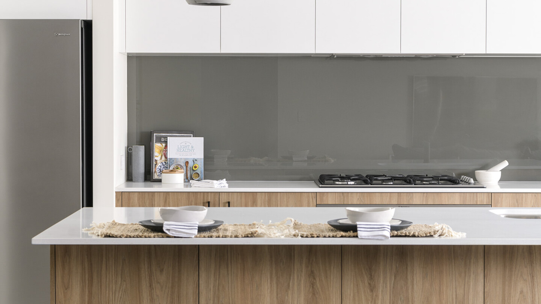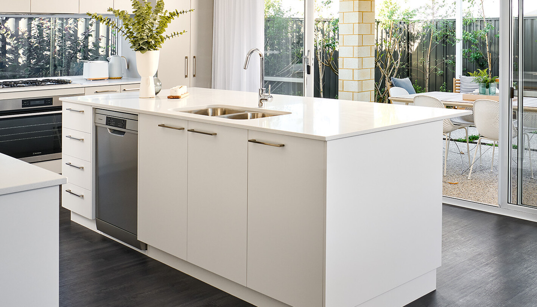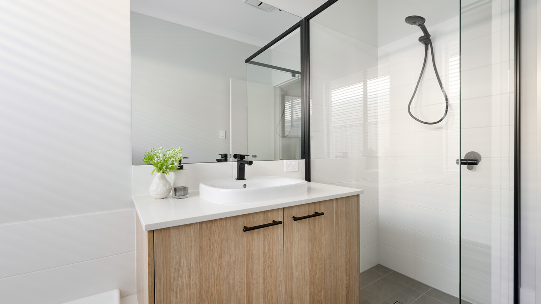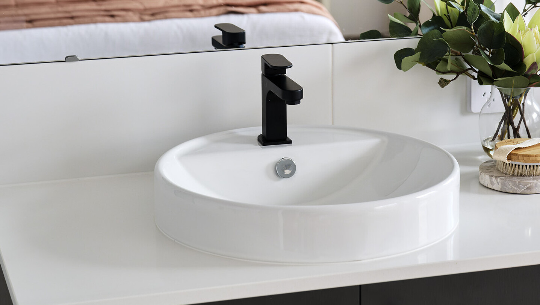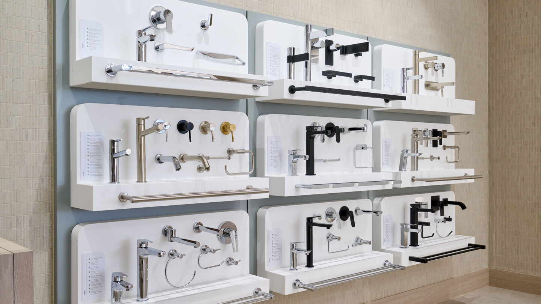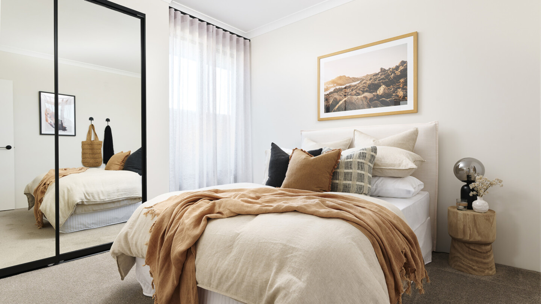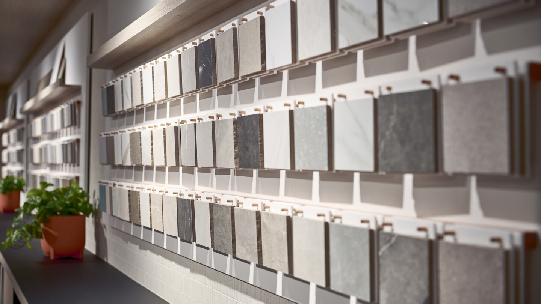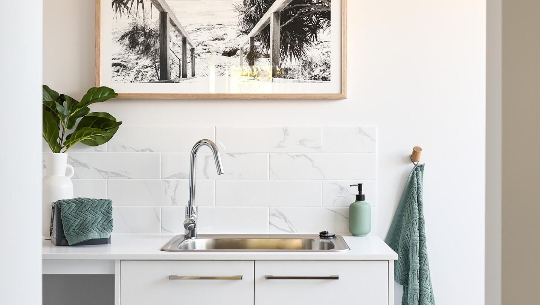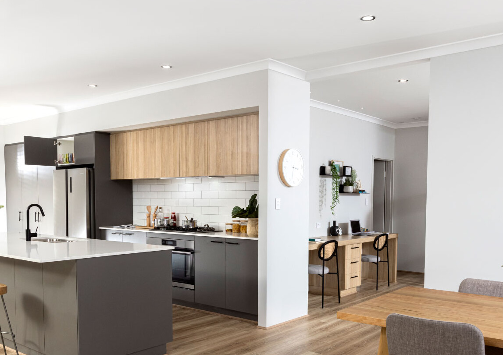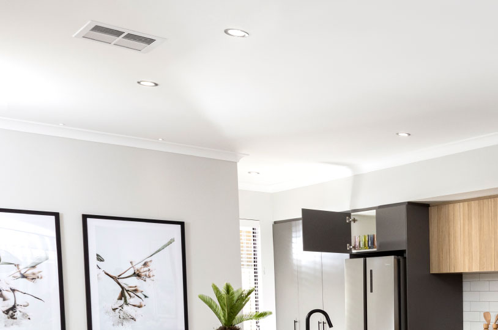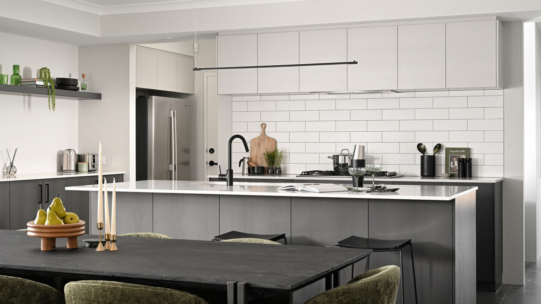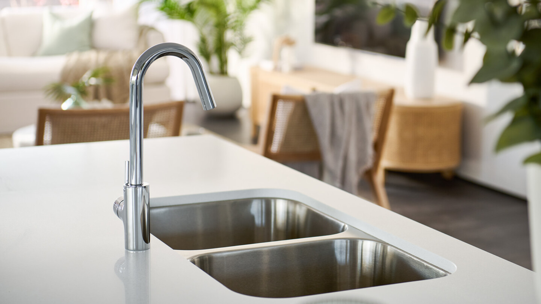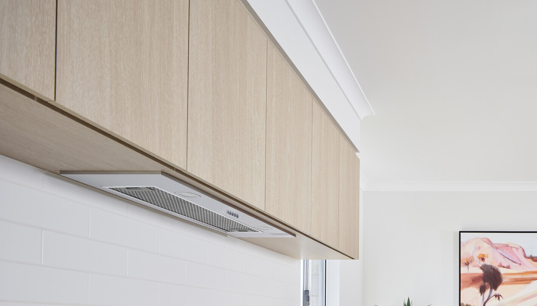* all imagery for illustration purposes only
Images used for illustrative purposes only. May depict items not supplied by Celebration Homes. Speak with a New Home Consultant for further information.
Home Designs
Denmark 205
Denmark 205
The Denmark 205 design is a family favourite 4×2 design, that also comes in a range of floorplan options – so you’re bound to find one that suits you.
A theatre for family movie nights, open plan living and alfresco for entertaining; and even a study nook off the kitchen (so you can make sure the kids are actually doing their homework!)
Lastly, the additional 3 double bedrooms are at the rear of the home, so all their mess is confined to their own wing!
Floorplan
We’ll help you find the perfect fit
Chat to us today to make your dream home a reality.

