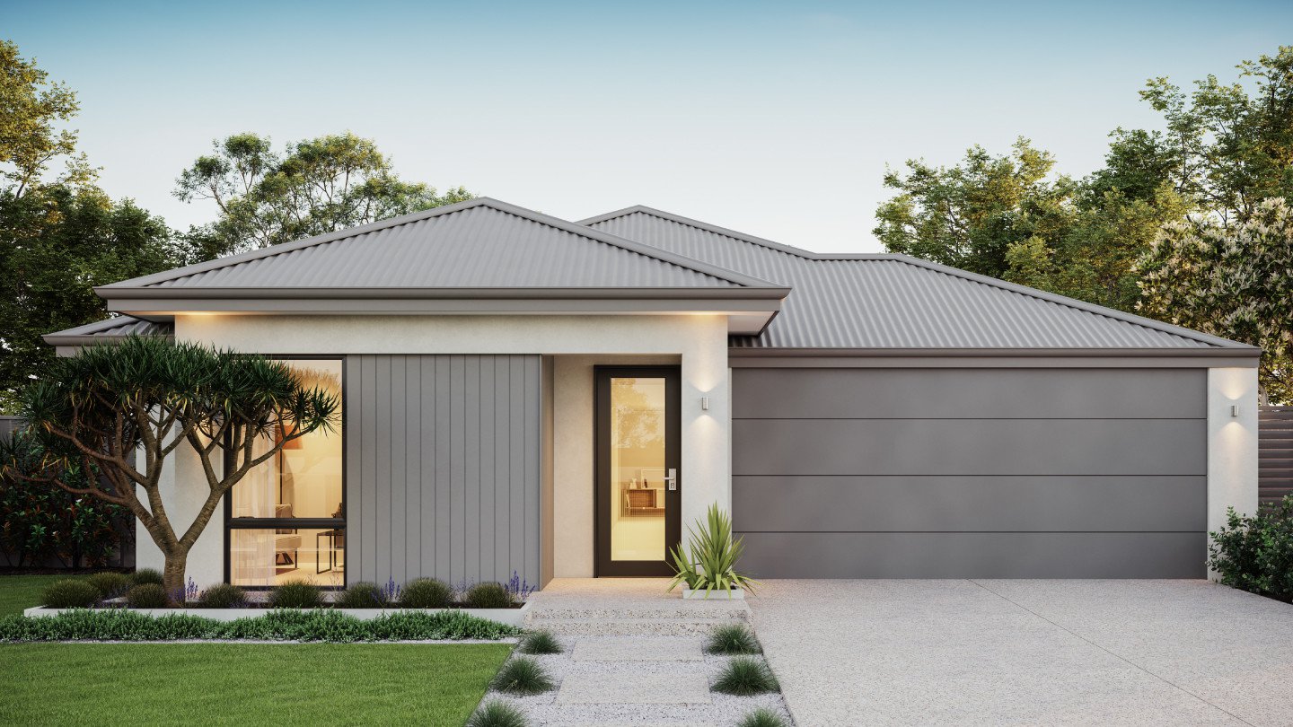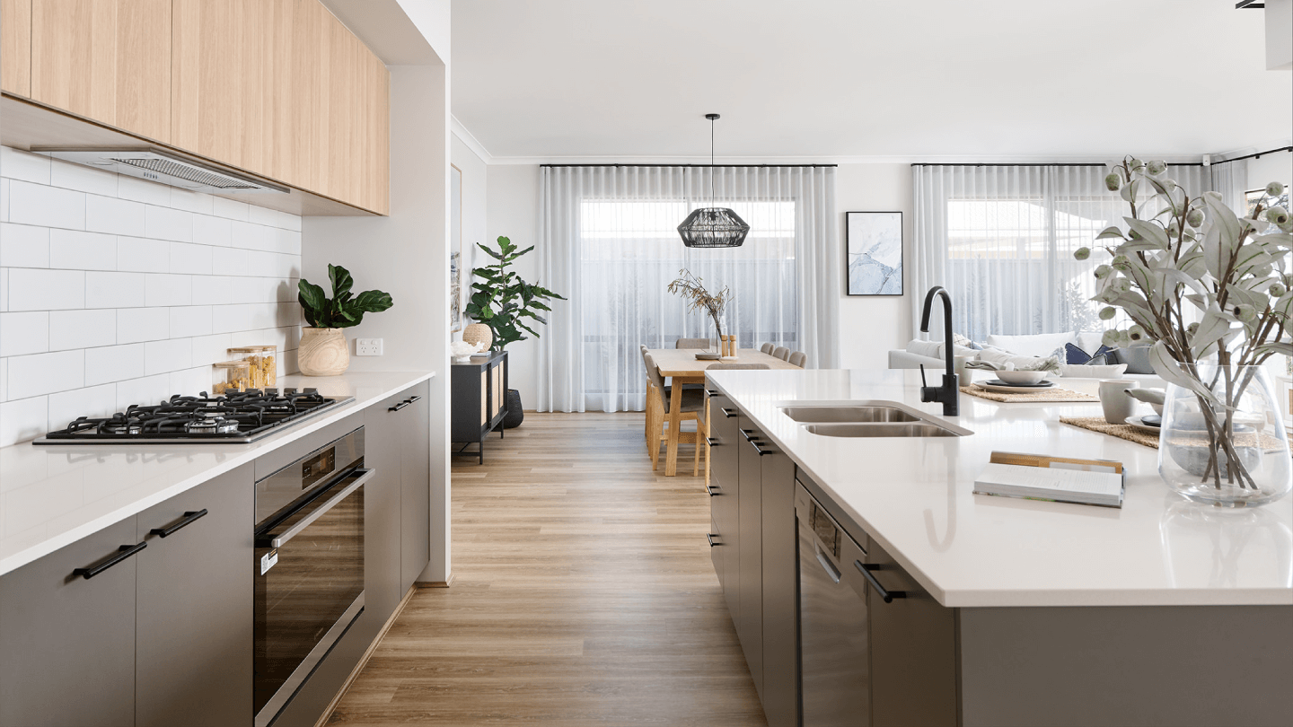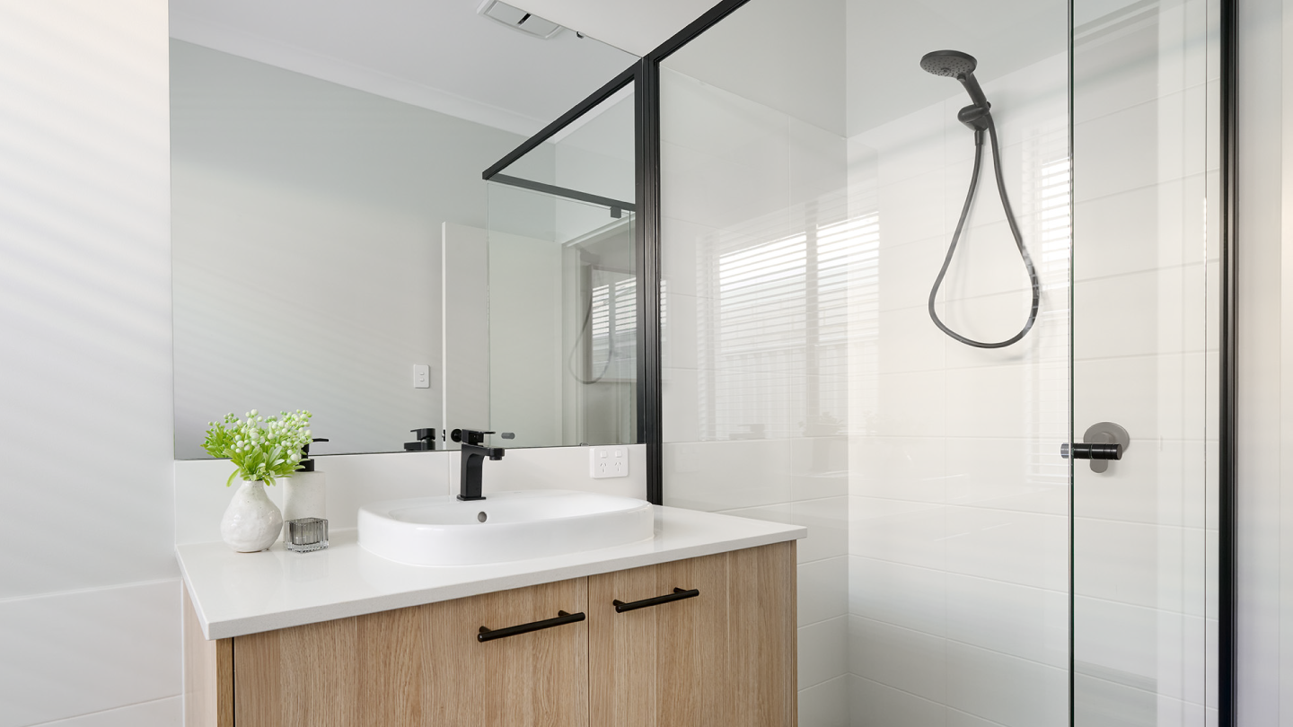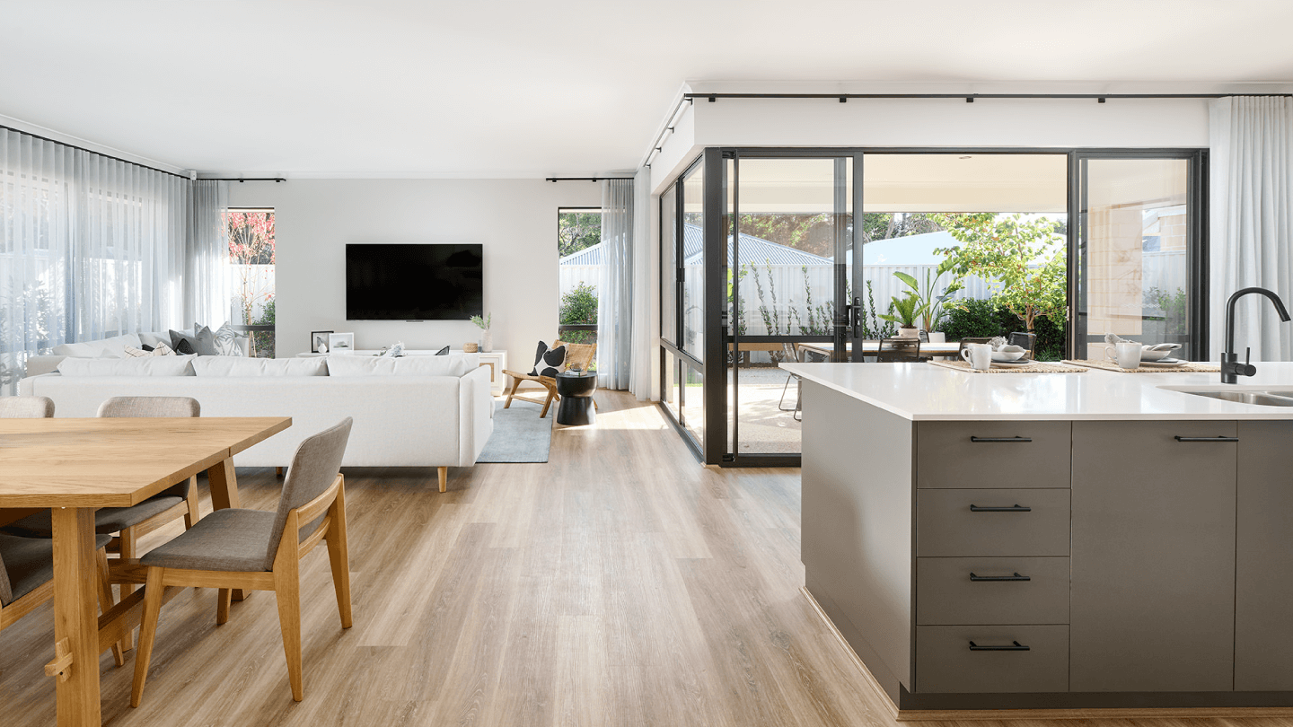* all imagery for illustration purposes only
Ashford 235
The ashford 235 ticks every box when it comes to a four bedroom, two bathroom home with all the additions to suit a dynamic family lifestyle.
This stunning home design features a spacious cinema to the front of the house, adjacent to the master ensuite, so parents can choose to kick back after a long week in peace. The remaining bedrooms are conveniently located at the rear of the home, surrounding a study nook, so the kids can have their own dedicated areas to study, play and rest.
The open plan kitchen, dining and living area is the heart of the home, cleverly situated alongside a central alfresco, creating a light and bright living area while seamlessly blending indoor and outdoor living. You’ll be the envy of all your mates while entertaining in the ashford 235.
Enquire Today
Ashford 235
Floorplan & Specifications
Our builder inclusions
When you build with Celebration Homes, you can expect quality workmanship throughout – from the exterior features to interior finishes, to all the market-leading builder inclusions that come as a standard in every home. We ensure your dream home is a little more you. Explore some highlights from our huge range of inclusions below, but keep in mind – there’s lots more too!
Images used for illustrative purposes only. May depict items not supplied by Celebration Homes. Speak with a New Home Consultant for further information.



