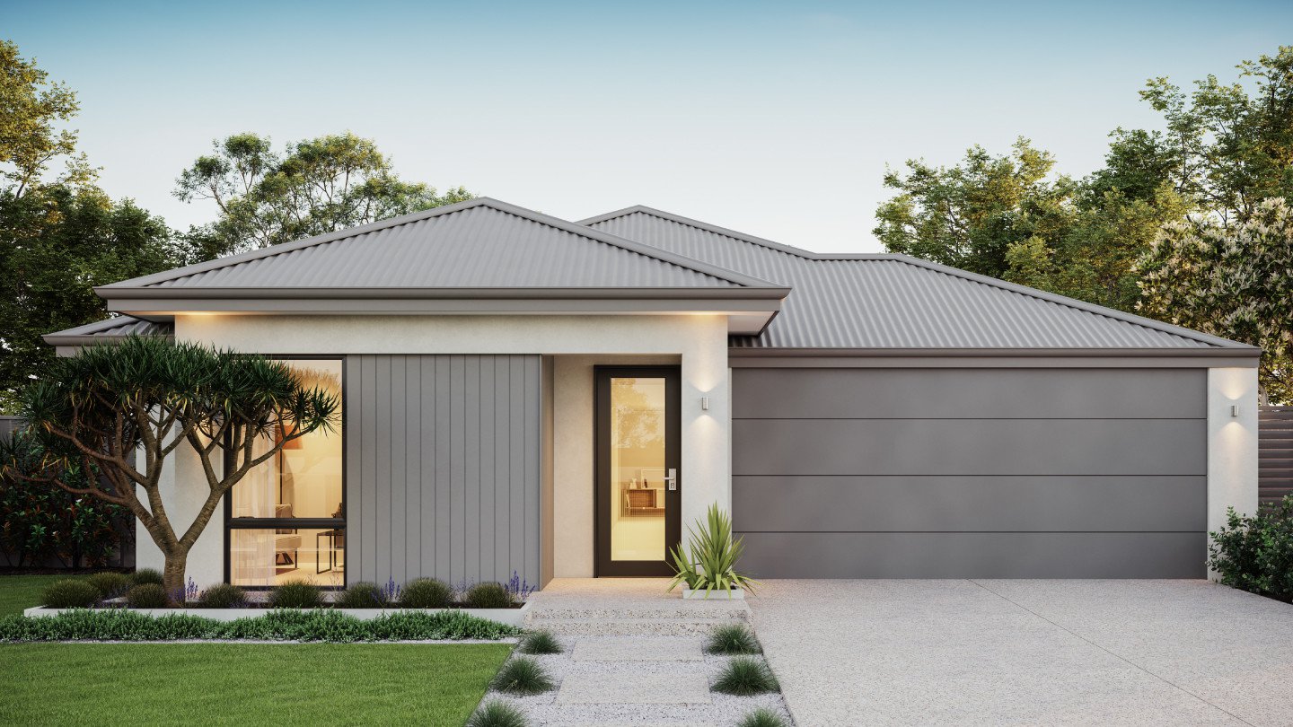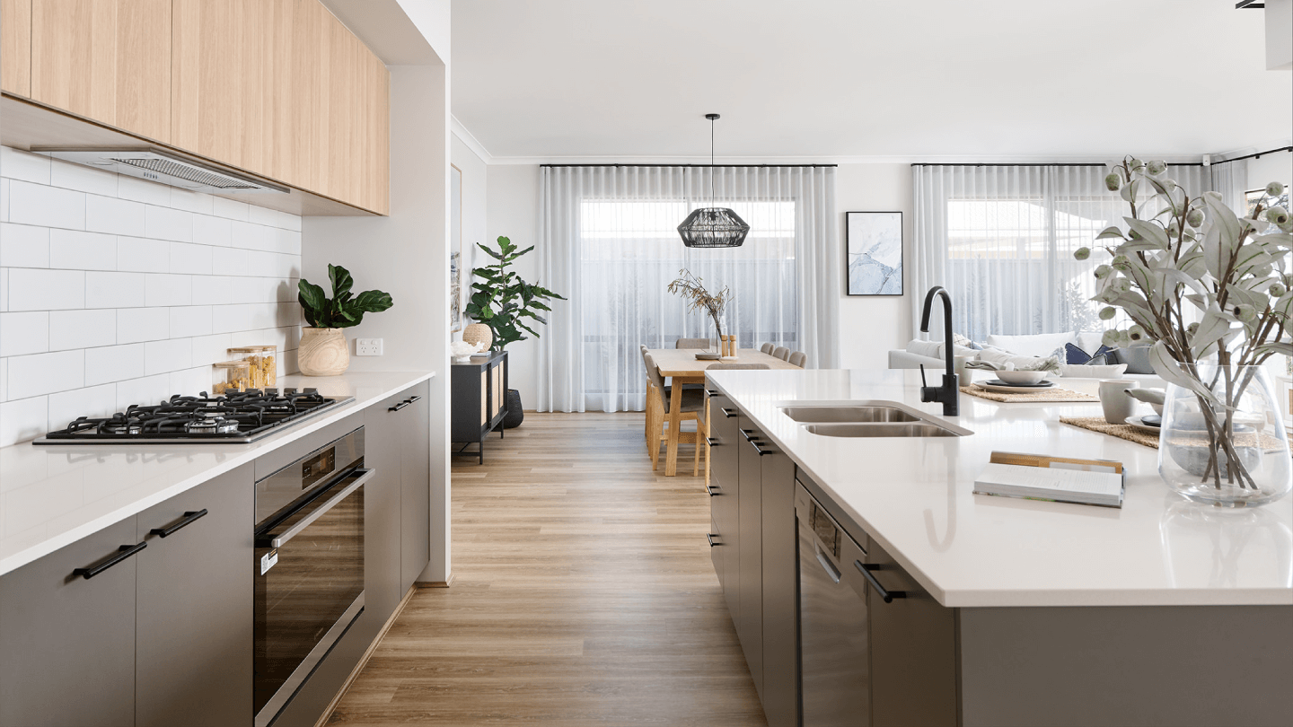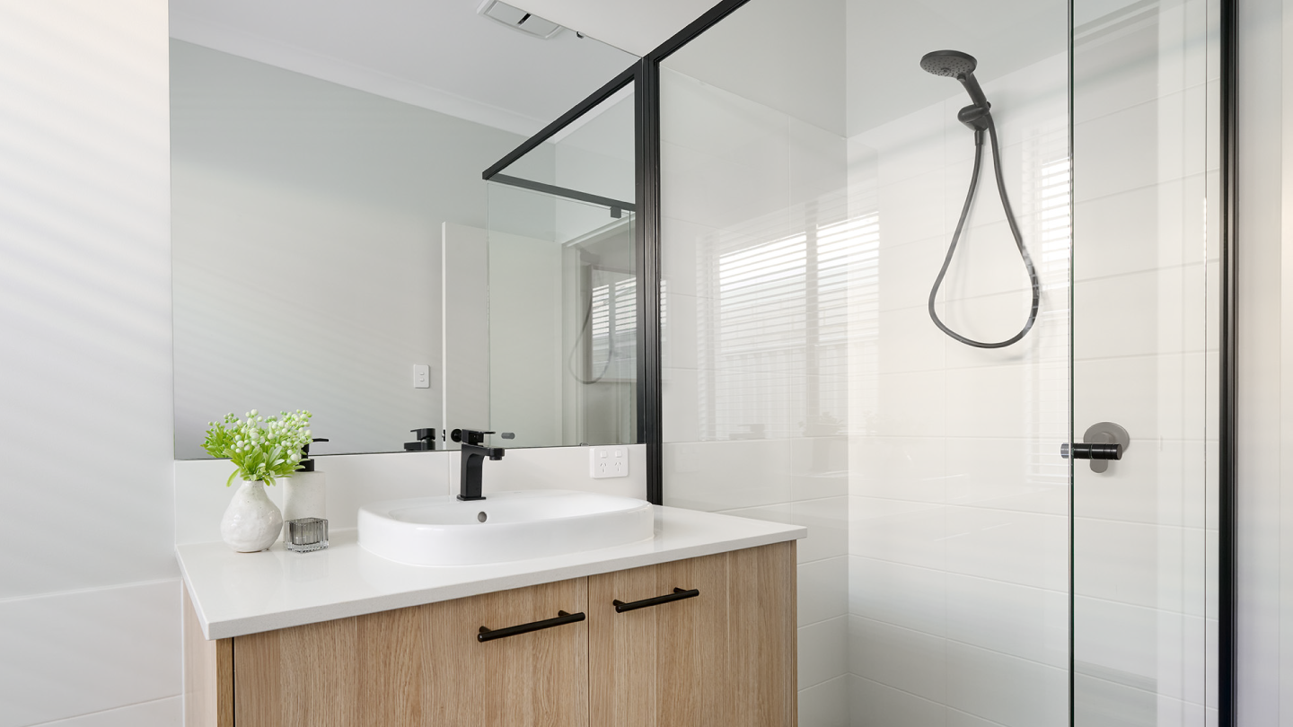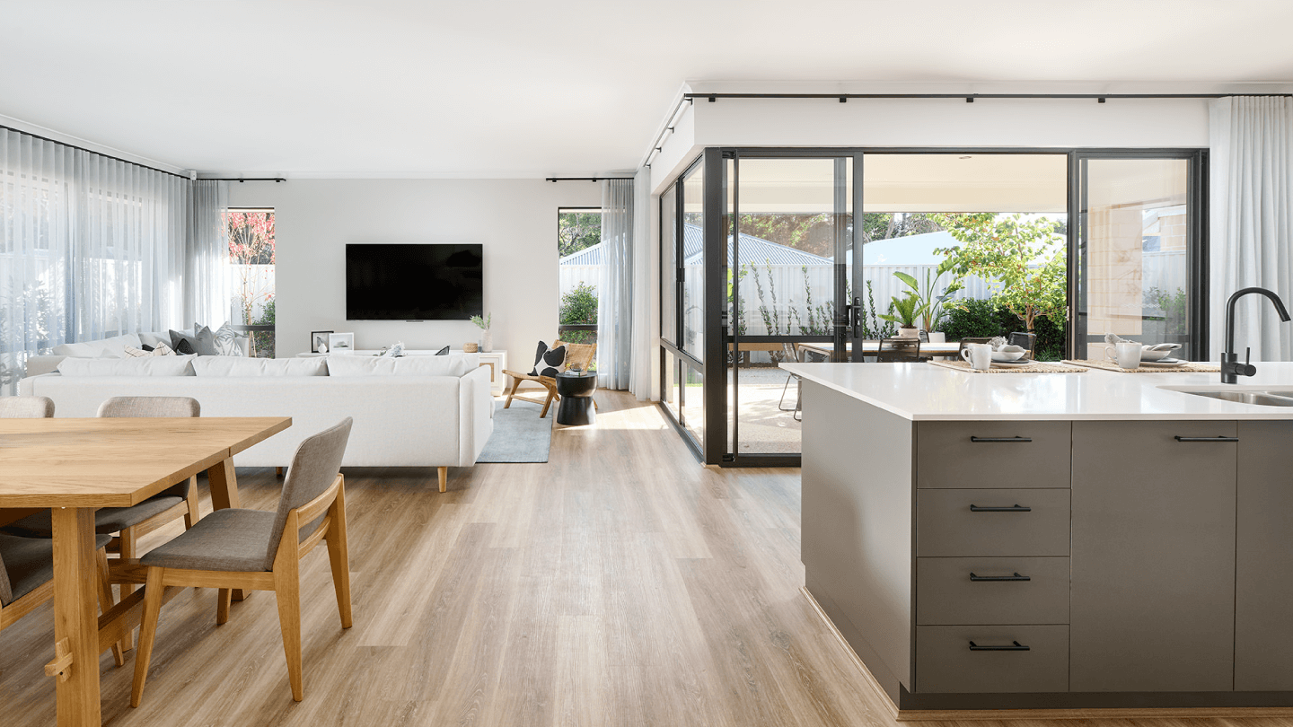* all imagery for illustration purposes only
Olive
On display at 11 Dawes Way Mandogalup
Welcome to the olive, our Display Home in Mandogalup that is perfect for modern day family living.
Inspired by a modern contemporary design, its chic dark floors complement the neutral tones and fresh pops of green which gives the home an elevated feeling. Perfectly positioned windows fills the open plan living area with an abundance of natural light. Open the sliding doors next to your dining area and enjoy even more space where you can easily take family dinner out onto the alfresco.
Whether you need a dedicated study room for your work from home days, or an activity room for your kids to have their own space, or even a cinema for the whole family to enjoy, the olive has exactly that. The second bedroom even has its own walk-in robe, perfect for guests or those who need a little extra room. Located at the front of the home is the secluded master suite, which features a double shower, double vanity, walk-in robe and a luxurious free-standing bath – a true haven for you to relax an unwind. The olive is one well designed space with infinite ways to be yourself.
Enquire Today
11 Dawes Way, Mandogalup
Open Times
- Wednesdays 2pm - 5pm
- Saturdays 12pm - 5pm
- Sundays 12pm - 5pm
-
Please note this display will close Wednesday 25th Dec but will re-open on Saturday 28th and Sunday 29th Dec.
Olive
Floorplan & Specifications
Features
- Cinema & activity room
- Front master bedroom with walk in robe
- Free standing bath in master suite
- 4 bed open plan design
Our builder inclusions
When you build with Celebration Homes, you can expect quality workmanship throughout – from the exterior features to interior finishes, to all the market-leading builder inclusions that come as a standard in every home. We ensure your dream home is a little more you. Explore some highlights from our huge range of inclusions below, but keep in mind – there’s lots more too!
Images used for illustrative purposes only. May depict items not supplied by Celebration Homes. Speak with a New Home Consultant for further information.



