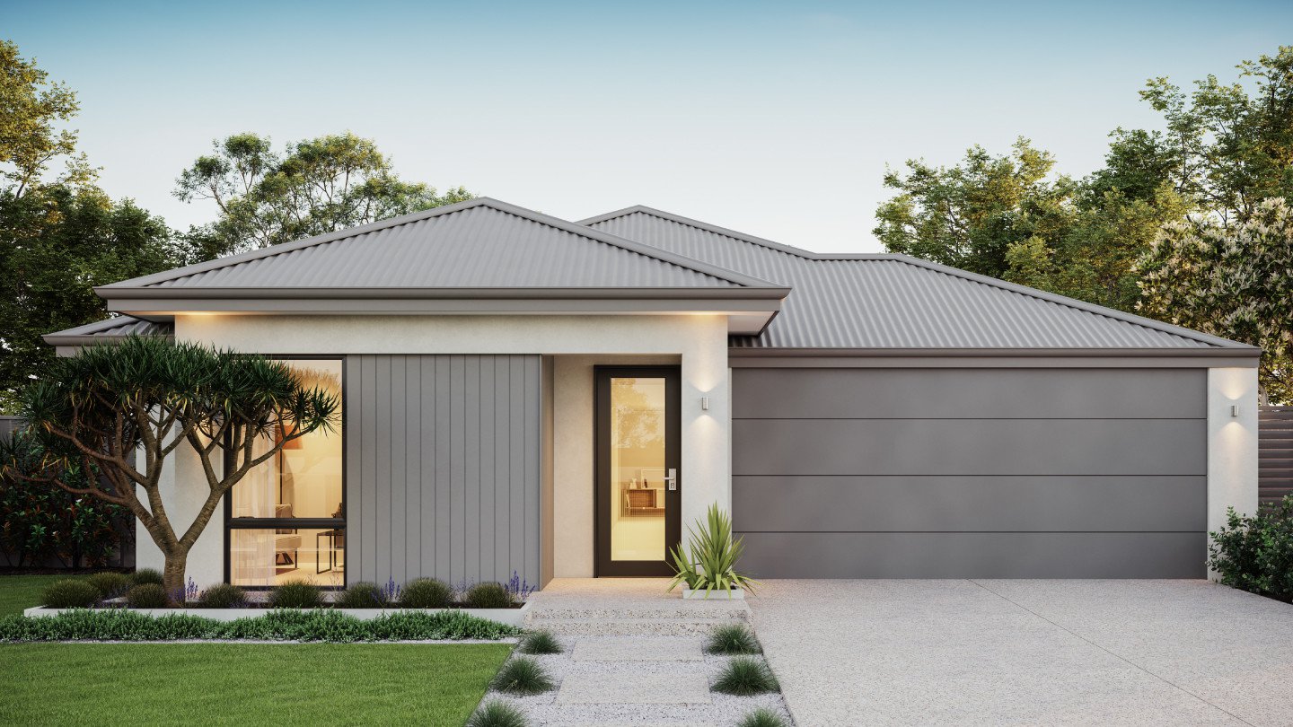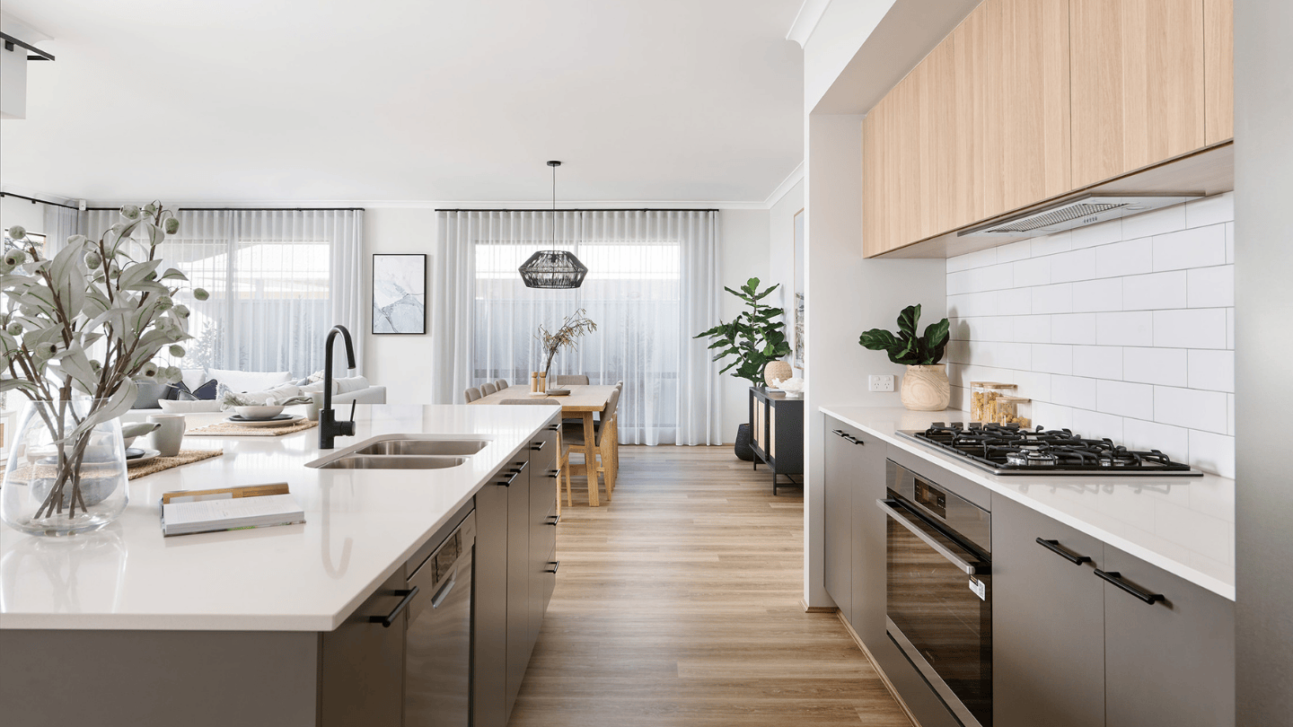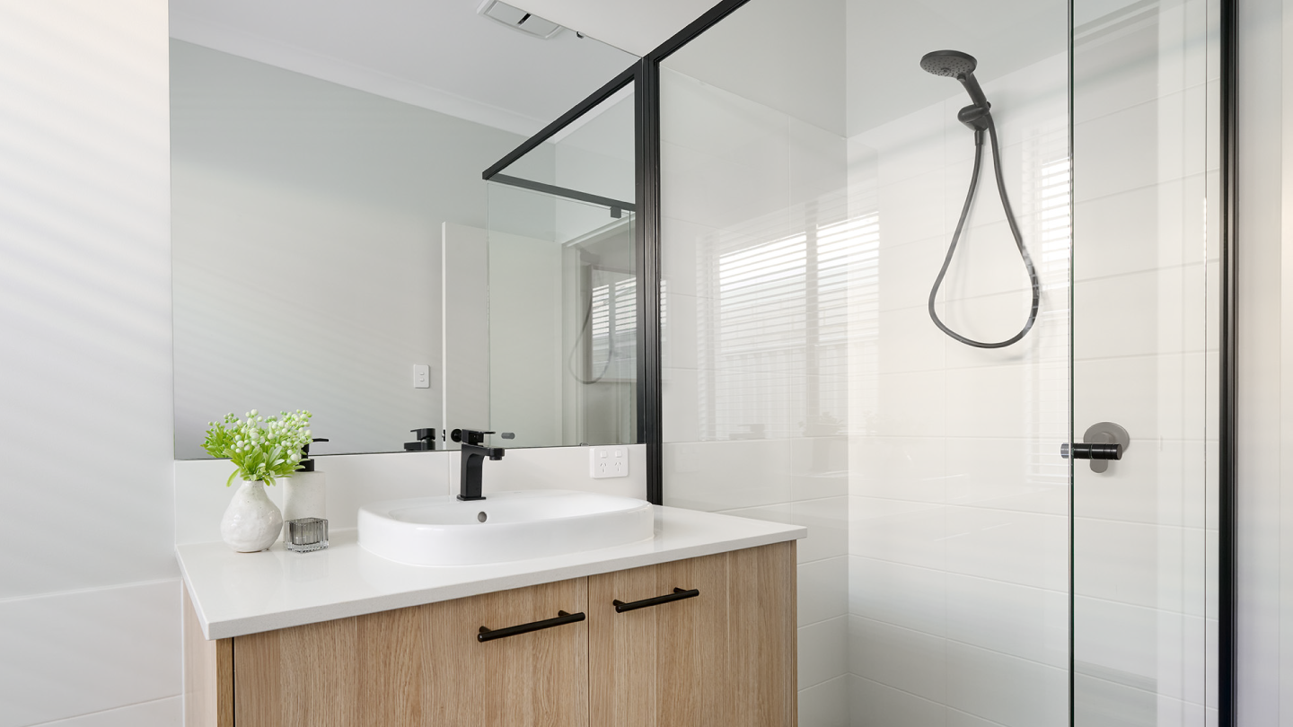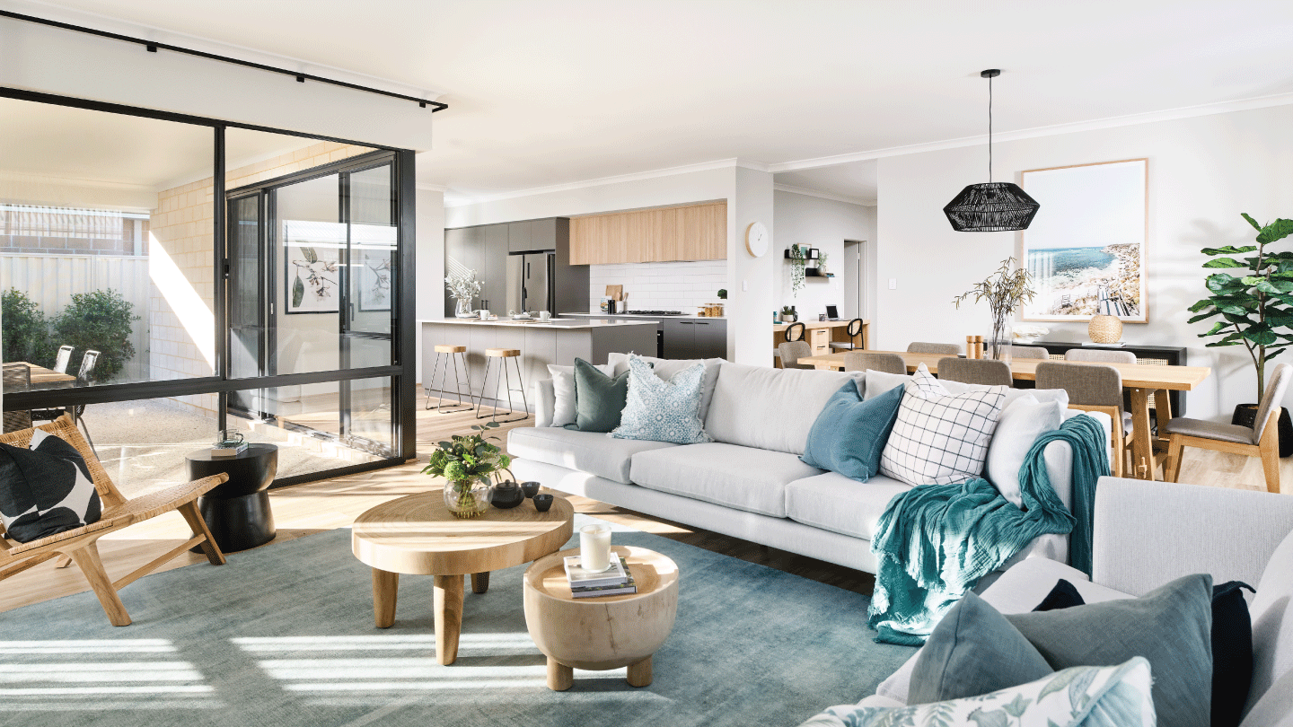* all imagery for illustration purposes only
Mindarie
Welcome to our Mindarie display home, a coastal inspired design that really maximises space. The master suite sits at the front of the home with its large built-in robe, double vanity and double shower giving you plenty of space to get ready in the mornings. The open plan kitchen/living/dining space is our favourite part of the home this space feels large and luxurious. The alfresco extends perfectly from the living area creating an even larger space to live and entertain.
Sneak into the cinema for a cosier space, snuggle up with the family and watch the latest Netflix series together or a great place to unwind and read a good book. The 3 double bedrooms have their own wing of the home, where the kids can enjoy their own space.
10 Beaumont Crescent, Mindarie
Open Times
- Wednesdays 2pm - 5pm
- Saturdays 12pm - 5pm
- Sundays 12pm - 5pm
Floorplan
Features
- Coastal inspired design
- Focus on two-tone cabinetry and natural textures
- Front primary bed with built-in robes
- 4x2 with theatre
- This Mindarie display home was built to comply
with the National Construction Code (NCC) 2019.
The floorplan you see on this page varies but is
compliant with the new NCC 2022.
Ask our team for more info
We’ll help you find the perfect fit
Chat to us today to make your dream home a reality.
Our builder inclusions
When you build with Celebration Homes, you can expect quality workmanship throughout – from the exterior features to interior finishes, to all the market-leading builder inclusions that come as a standard in every home. We ensure your dream home is a little more you. Explore some highlights from our huge range of inclusions below, but keep in mind – there’s lots more too!
Images used for illustrative purposes only. May depict items not supplied by Celebration Homes. Speak with a New Home Consultant for further information.



