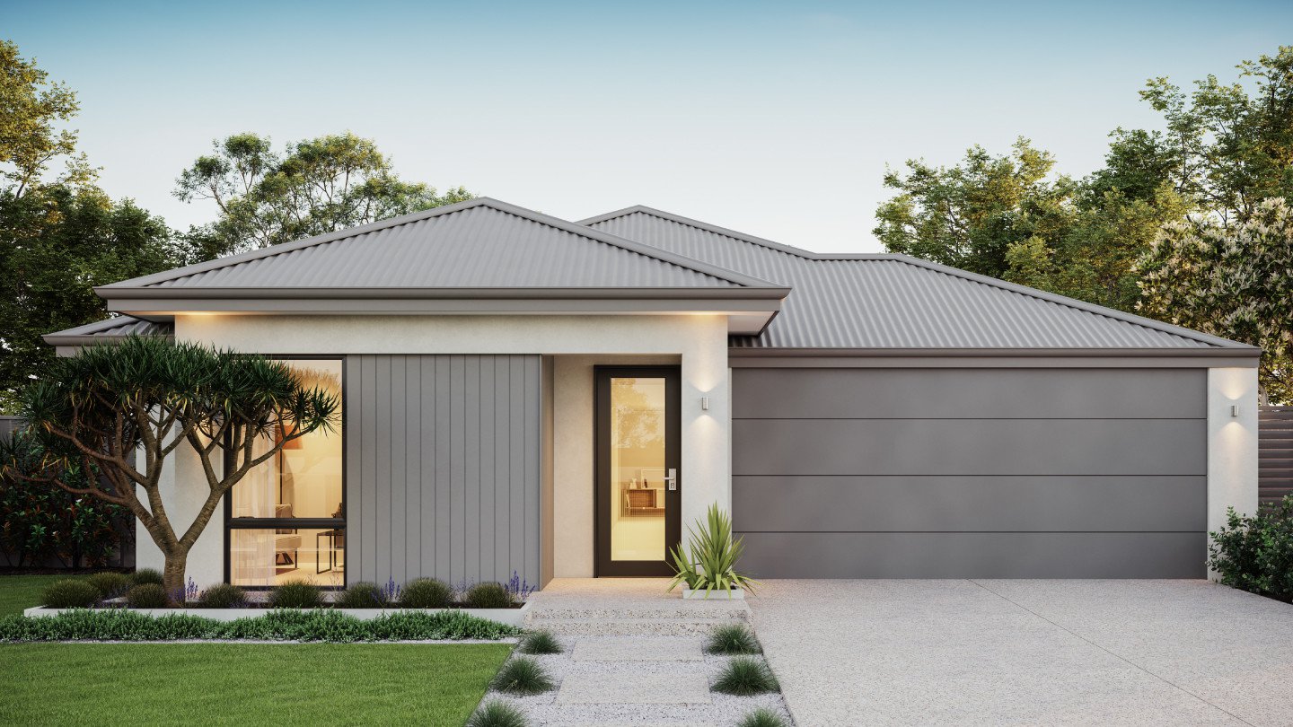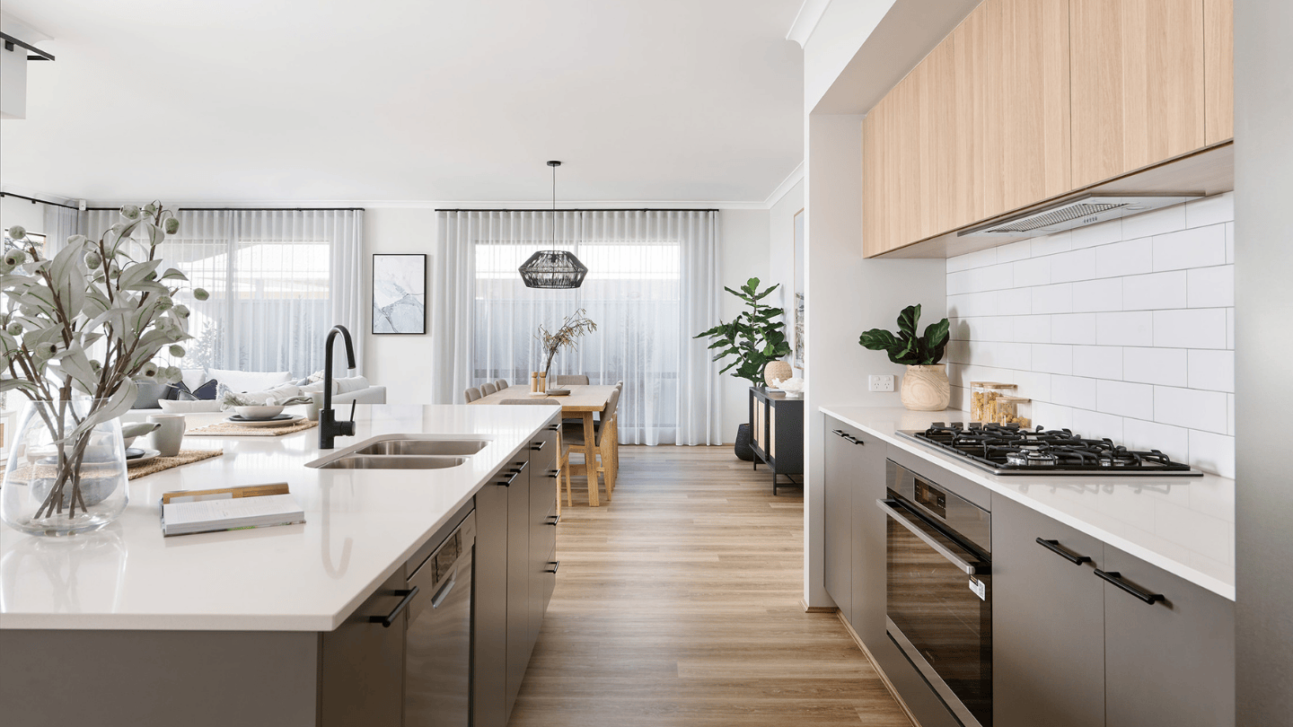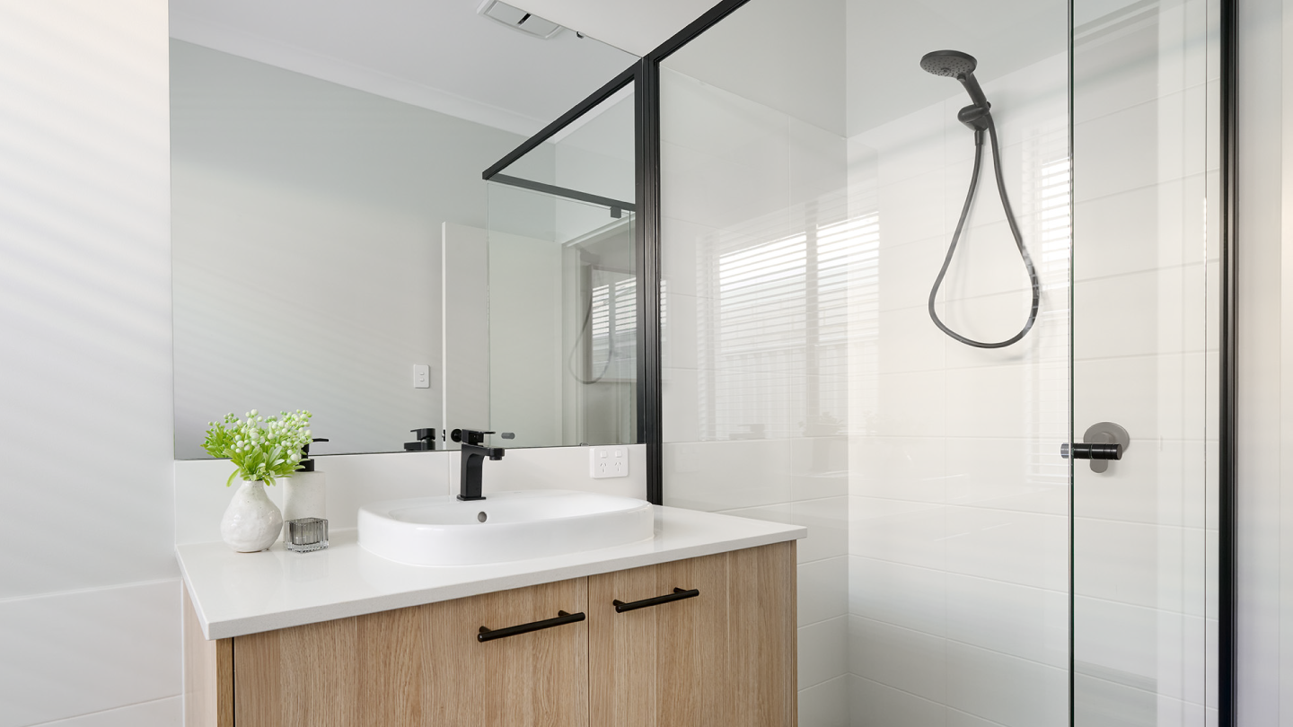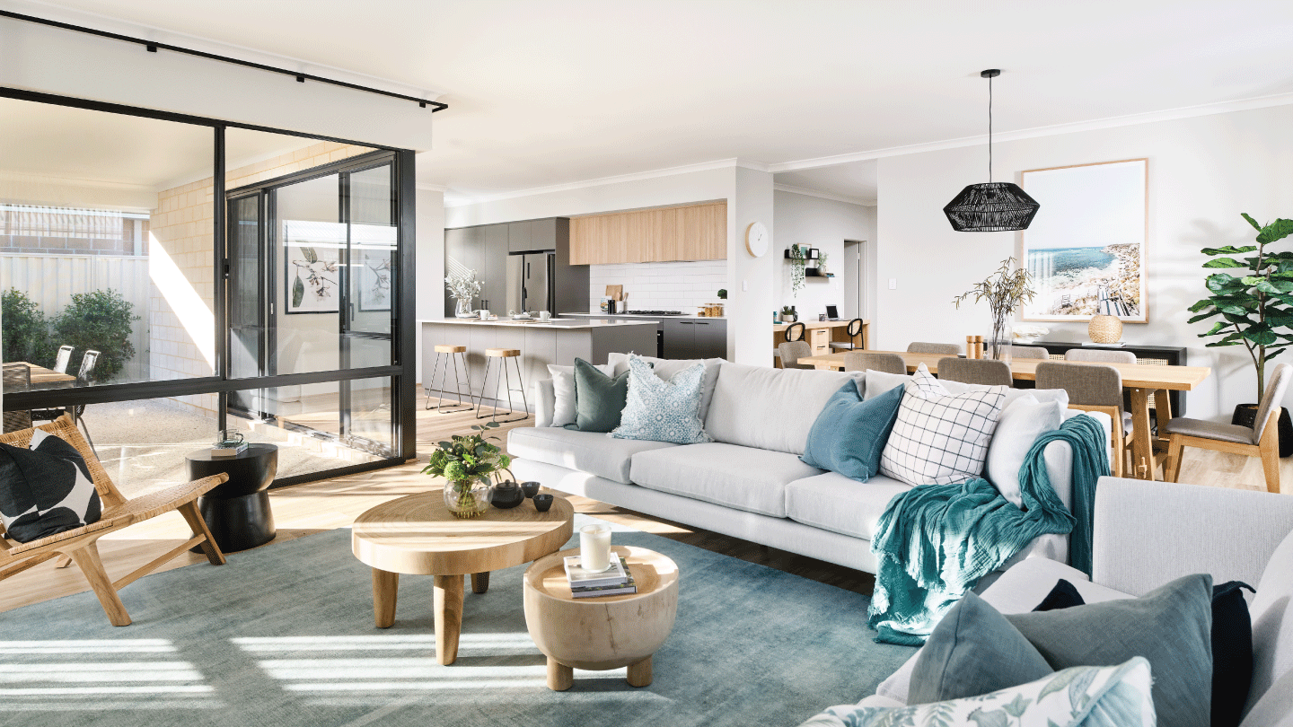* all imagery for illustration purposes only
Darch
Welcome to our newest display home in Darch.
This stunning 4-bedroom, 2-bathroom home characterises modern living with a twist of Japandi styling, incorporating light oaks, black accents, and neutral tones. The rear living area boasts a remarkable design connected with a large alfresco for outdoor entertaining all year round. Unwind in the cinema room separated from the main living area for a quiet movie night in with the family. The front elevation incorporates a neutral feature facebrick to create texture and street appeal, featuring a large gable end.
40 Attadale Avenue, Darch
Open Times
- Wednesday 2pm - 5pm
- Saturday 12pm - 5pm
- Sunday 12pm - 5pm
Floorplan
Features
- Window splashback to kitchen
- Japandi inspired design
- Focus on light oaks, black accents & neutral tones
- This Darch display home was built to comply
with the National Construction Code (NCC) 2019.
The floorplan you see on this page varies but is
compliant with the new NCC 2022.
Ask our team for more info
We’ll help you find the perfect fit
Chat to us today to make your dream home a reality.
Our builder inclusions
When you build with Celebration Homes, you can expect quality workmanship throughout – from the exterior features to interior finishes, to all the market-leading builder inclusions that come as a standard in every home. We ensure your dream home is a little more you. Explore some highlights from our huge range of inclusions below, but keep in mind – there’s lots more too!
Images used for illustrative purposes only. May depict items not supplied by Celebration Homes. Speak with a New Home Consultant for further information.



